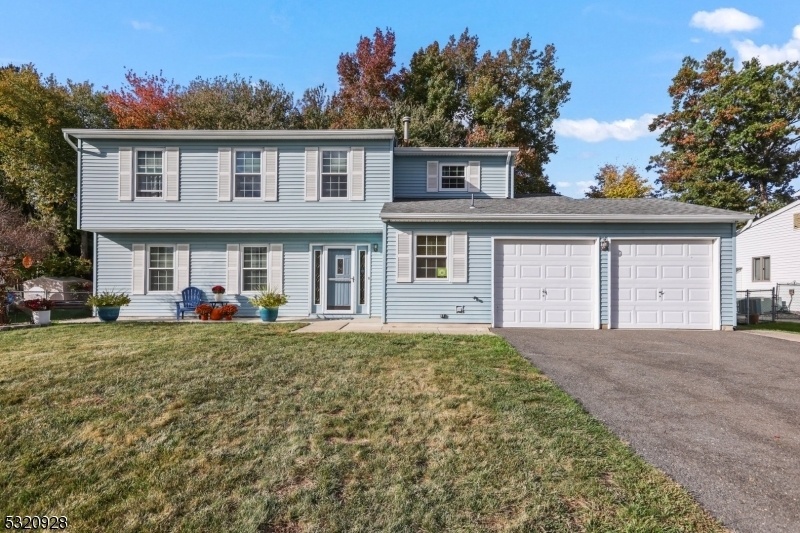14 Cherry Bend Dr
Howell Twp, NJ 07731














































Price: $669,000
GSMLS: 3931166Type: Single Family
Style: Colonial
Beds: 4
Baths: 2 Full & 1 Half
Garage: 2-Car
Year Built: 1987
Acres: 0.19
Property Tax: $10,468
Description
Welcome Home To This 4 Bed 2.5 Bath Colonial Located In Desirable Howell Twp. This Is The Home You Have Been Looking For! Sellers Have Meticulously Taken Care Of This Home And Have Updated The Home Throughout The Years. Warm And Inviting, This Home Features A Formal Living And Dining Room, Eat In Kitchen, Family Room, Great For Entertaining. Spectacular All Season Sunroom With Hot Tub! Newer Windows, Newer Roof W/ Attic Fan, Newer Hvac, Central Vac. Upgraded Electrical Panel, New Dishwasher, This Home Has Been Beautifully Maintained! Convenient Location, Fenced Backyard. Excellent Schools, Close To Rt 9, Rt 195, Shopping, Restaurants, Jersey Shore, And Manasquan Reservoir. Make This Beautiful Home Your Own Today!
Rooms Sizes
Kitchen:
First
Dining Room:
First
Living Room:
First
Family Room:
First
Den:
First
Bedroom 1:
Second
Bedroom 2:
Second
Bedroom 3:
Second
Bedroom 4:
Second
Room Levels
Basement:
n/a
Ground:
n/a
Level 1:
n/a
Level 2:
n/a
Level 3:
n/a
Level Other:
n/a
Room Features
Kitchen:
Eat-In Kitchen
Dining Room:
Formal Dining Room
Master Bedroom:
Full Bath
Bath:
n/a
Interior Features
Square Foot:
n/a
Year Renovated:
n/a
Basement:
No
Full Baths:
2
Half Baths:
1
Appliances:
Dishwasher, Microwave Oven, Range/Oven-Gas
Flooring:
Carpeting, Wood
Fireplaces:
No
Fireplace:
n/a
Interior:
HotTub
Exterior Features
Garage Space:
2-Car
Garage:
Garage Door Opener
Driveway:
2 Car Width
Roof:
Asphalt Shingle
Exterior:
Vinyl Siding
Swimming Pool:
No
Pool:
n/a
Utilities
Heating System:
Forced Hot Air
Heating Source:
Gas-Natural
Cooling:
Central Air
Water Heater:
Gas
Water:
Public Water
Sewer:
Public Sewer
Services:
n/a
Lot Features
Acres:
0.19
Lot Dimensions:
75 X 110
Lot Features:
n/a
School Information
Elementary:
n/a
Middle:
n/a
High School:
n/a
Community Information
County:
Monmouth
Town:
Howell Twp.
Neighborhood:
n/a
Application Fee:
n/a
Association Fee:
n/a
Fee Includes:
n/a
Amenities:
n/a
Pets:
n/a
Financial Considerations
List Price:
$669,000
Tax Amount:
$10,468
Land Assessment:
$313,900
Build. Assessment:
$248,600
Total Assessment:
$562,500
Tax Rate:
1.79
Tax Year:
2023
Ownership Type:
Fee Simple
Listing Information
MLS ID:
3931166
List Date:
10-16-2024
Days On Market:
21
Listing Broker:
RE/MAX INNOVATION
Listing Agent:
Amanda Mancini














































Request More Information
Shawn and Diane Fox
RE/MAX American Dream
3108 Route 10 West
Denville, NJ 07834
Call: (973) 277-7853
Web: GlenmontCommons.com

