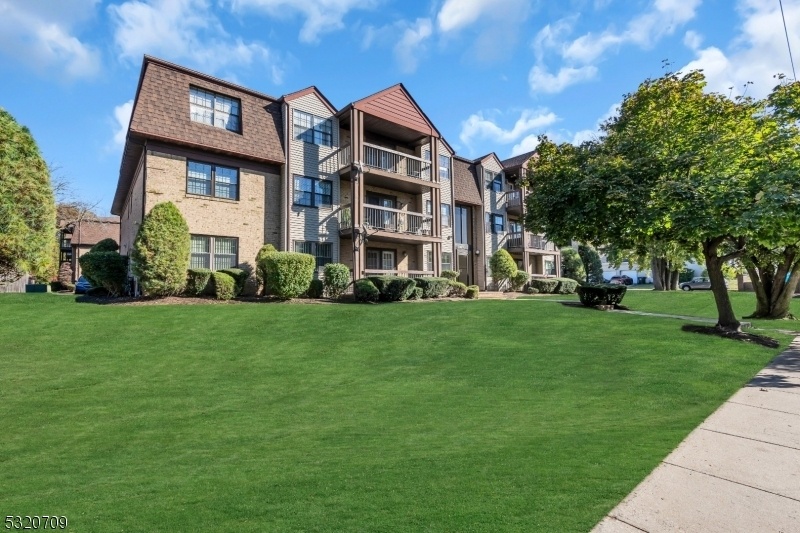205 Newport Ct
Woodbridge Twp, NJ 08863























Price: $330,000
GSMLS: 3930984Type: Condo/Townhouse/Co-op
Style: One Floor Unit
Beds: 2
Baths: 2 Full
Garage: No
Year Built: 1983
Acres: 0.00
Property Tax: $7,128
Description
Welcome To Heather Village Condos, Nestled In The Heart Of One Of Fords' Most Peaceful And Convenient Neighborhoods! This Spacious 2 Bedroom, 2 Full-bathroom Condo Offers Almost 1,100 Square Feet Of Modern Comfort, With Premium Wood Flooring That Adds Warmth And Elegance To Every Step. The Primary Bedroom Is A True Retreat - An Impressive 18 Feet Wide, Complete With A Luxurious En-suite Full Bathroom And A Large Walk In Closet That's Perfect For All Your Wardrobe Needs. Both Bathrooms Feature Sleek, Modern Vanities, Ensuring That Style Meets Functionality. Step Into The Expansive 24-foot Wide Living Room, Where French Doors Lead You To A Private Balcony With Upgraded Patio Doors And Composite Decking, Creating The Ideal Space For Sunrise Coffee Or Al Fresco Dinners. Natural Light Pours In Through Modern Double-pane Windows, Making Every Corner Of This Home Feel Bright And Inviting. This Condo Is Move-in Ready, With Vibrant Paint Colors And The Convenience And Reliability Of Newer Central Heat. Plus, You'll Love The Newer, In-unit Maytag Washer/dryer, Making Laundry A Breeze. 2 Nearby Parking Spots Are Allocated Per Unit With Ample Street Parking. And With Updated Common Areas Coming Soon, Heather Village Is About To Get Even Better! Conveniently Located Just A Short Drive From 2 Train Stations, Commuting Is A Snap. Nearby, You'll Find Wegman's, Lowes, And All The Entertainment Options You Could Need - Community Center, Mall, Bowling, And Downtown's Shopping And Dining Spots.
Rooms Sizes
Kitchen:
12x8 First
Dining Room:
7x8 First
Living Room:
24x12 First
Family Room:
n/a
Den:
n/a
Bedroom 1:
18x12 First
Bedroom 2:
17x10 First
Bedroom 3:
n/a
Bedroom 4:
n/a
Room Levels
Basement:
n/a
Ground:
n/a
Level 1:
2 Bedrooms, Bath Main, Bath(s) Other, Dining Room, Kitchen, Living Room, Porch
Level 2:
n/a
Level 3:
n/a
Level Other:
n/a
Room Features
Kitchen:
Separate Dining Area
Dining Room:
n/a
Master Bedroom:
1st Floor, Full Bath
Bath:
Stall Shower
Interior Features
Square Foot:
1,083
Year Renovated:
n/a
Basement:
No
Full Baths:
2
Half Baths:
0
Appliances:
Dishwasher, Dryer, Range/Oven-Gas, Refrigerator, Washer
Flooring:
Tile, Wood
Fireplaces:
No
Fireplace:
n/a
Interior:
StallTub,TubShowr,WlkInCls
Exterior Features
Garage Space:
No
Garage:
n/a
Driveway:
Assigned, On-Street Parking, Parking Lot-Shared
Roof:
Asphalt Shingle
Exterior:
Brick, Vinyl Siding
Swimming Pool:
No
Pool:
n/a
Utilities
Heating System:
1 Unit, Forced Hot Air
Heating Source:
Gas-Natural
Cooling:
1 Unit, Central Air
Water Heater:
Gas
Water:
Association, Public Water
Sewer:
Association, Public Sewer
Services:
Garbage Included
Lot Features
Acres:
0.00
Lot Dimensions:
0.0X0.0
Lot Features:
Corner
School Information
Elementary:
n/a
Middle:
n/a
High School:
n/a
Community Information
County:
Middlesex
Town:
Woodbridge Twp.
Neighborhood:
Heather Village
Application Fee:
n/a
Association Fee:
$280 - Monthly
Fee Includes:
Maintenance-Common Area, Maintenance-Exterior, Sewer Fees, Snow Removal, Trash Collection, Water Fees
Amenities:
n/a
Pets:
Number Limit, Yes
Financial Considerations
List Price:
$330,000
Tax Amount:
$7,128
Land Assessment:
$6,000
Build. Assessment:
$48,000
Total Assessment:
$54,000
Tax Rate:
11.38
Tax Year:
2023
Ownership Type:
Condominium
Listing Information
MLS ID:
3930984
List Date:
10-24-2024
Days On Market:
6
Listing Broker:
COLDWELL BANKER REALTY
Listing Agent:
Angelo Ucciferri























Request More Information
Shawn and Diane Fox
RE/MAX American Dream
3108 Route 10 West
Denville, NJ 07834
Call: (973) 277-7853
Web: GlenmontCommons.com

