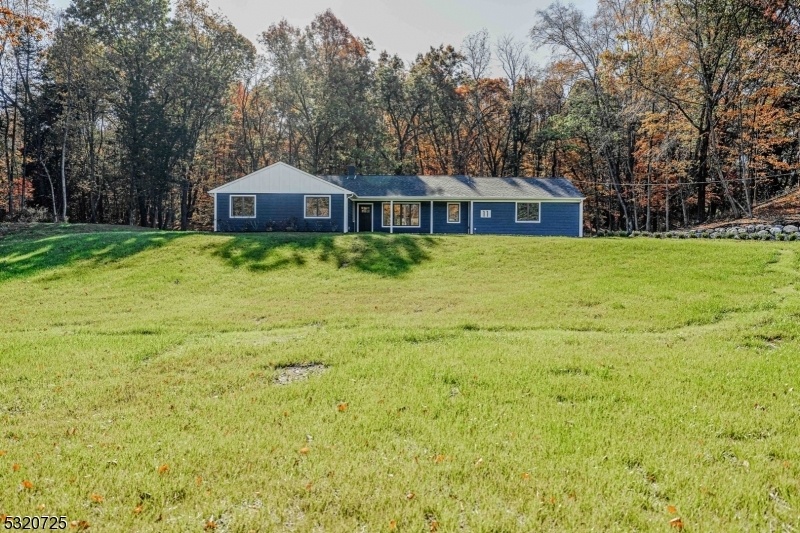11 Fredon Marksboro Rd
Fredon Twp, NJ 07860





























Price: $590,000
GSMLS: 3930981Type: Single Family
Style: Ranch
Beds: 4
Baths: 2 Full
Garage: 2-Car
Year Built: 1981
Acres: 4.73
Property Tax: $8,841
Description
Outstanding Opportunity To Move Into This Newly Renovated Home In Fredon Twp! This Beautifully Renovated Ranch-style Property Combines Modern Comforts With Classic Charm. Nestled In A Quiet Neighborhood With A Flat Lot, This Spacious Four-bedroom, Two-bathroom Home Features An Open-concept Layout Perfect For Entertaining. Enjoy Brand New Stainless Steel Appliances, High End Countertops, And Ample Cabinet Space. Large Windows Flood The Home With Natural Light, Creating A Warm And Inviting Atmosphere. Relax In Your Serene Master Bedroom With An Ensuite Bathroom. Step Outside To A Beautifully Landscaped Yard, Perfect For Entertaining Or Simply Unwinding After A Long Day. Attached 2 Car Garage And Newly Paved Driveway. No Expense Spared By The Owner, Be Sure To Come Check This Home Out Before It's Gone. This Home Is Also Listed For Rent.
Rooms Sizes
Kitchen:
12x11 Ground
Dining Room:
11x11 Ground
Living Room:
17x13 Ground
Family Room:
n/a
Den:
n/a
Bedroom 1:
14x12 Ground
Bedroom 2:
12x10 Ground
Bedroom 3:
11x11 Ground
Bedroom 4:
12x10 Ground
Room Levels
Basement:
n/a
Ground:
n/a
Level 1:
n/a
Level 2:
n/a
Level 3:
n/a
Level Other:
GarEnter
Room Features
Kitchen:
Breakfast Bar, Separate Dining Area
Dining Room:
Living/Dining Combo
Master Bedroom:
1st Floor, Full Bath
Bath:
n/a
Interior Features
Square Foot:
n/a
Year Renovated:
2024
Basement:
Yes - Finished-Partially
Full Baths:
2
Half Baths:
0
Appliances:
Carbon Monoxide Detector, Cooktop - Electric, Dishwasher, Dryer, Microwave Oven, Refrigerator, Washer
Flooring:
Tile
Fireplaces:
No
Fireplace:
n/a
Interior:
Carbon Monoxide Detector, Smoke Detector
Exterior Features
Garage Space:
2-Car
Garage:
Attached,InEntrnc
Driveway:
1 Car Width
Roof:
Asphalt Shingle
Exterior:
Vinyl Siding
Swimming Pool:
No
Pool:
n/a
Utilities
Heating System:
1 Unit, Forced Hot Air
Heating Source:
GasPropL
Cooling:
1 Unit, Central Air
Water Heater:
Electric
Water:
Well
Sewer:
Septic
Services:
n/a
Lot Features
Acres:
4.73
Lot Dimensions:
n/a
Lot Features:
Level Lot, Wooded Lot
School Information
Elementary:
FREDON TWP
Middle:
KITTATINNY
High School:
KITTATINNY
Community Information
County:
Sussex
Town:
Fredon Twp.
Neighborhood:
n/a
Application Fee:
n/a
Association Fee:
n/a
Fee Includes:
n/a
Amenities:
n/a
Pets:
Yes
Financial Considerations
List Price:
$590,000
Tax Amount:
$8,841
Land Assessment:
$135,400
Build. Assessment:
$160,800
Total Assessment:
$296,200
Tax Rate:
2.99
Tax Year:
2023
Ownership Type:
Fee Simple
Listing Information
MLS ID:
3930981
List Date:
10-24-2024
Days On Market:
13
Listing Broker:
WEICHERT REALTORS CORP HQ
Listing Agent:
Neil Deepak Murjani





























Request More Information
Shawn and Diane Fox
RE/MAX American Dream
3108 Route 10 West
Denville, NJ 07834
Call: (973) 277-7853
Web: GlenmontCommons.com

