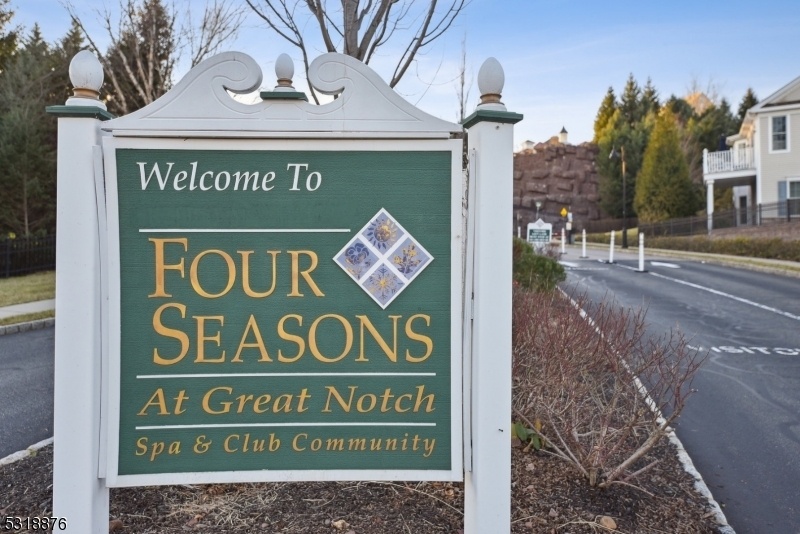6 Pebble Rd
Woodland Park, NJ 07424





























Price: $549,000
GSMLS: 3930978Type: Condo/Townhouse/Co-op
Style: One Floor Unit
Beds: 2
Baths: 2 Full
Garage: 1-Car
Year Built: 2014
Acres: 0.00
Property Tax: $12,058
Description
Welcome To The Four Seasons At Great Notch! This Highly Desirable Gated Community Offers Luxurious Resort Style Living. Located On The Second Floor Of Elevator Building. One Level Living, Begonia Model, Features Include Two Bedrooms, 2 Full Baths, An Open Concept Living Space W/dining Rm, Living Rm & Laundry Rm. Fabulous Open Layout...gourmet Kitchen, Wood Cabinetry, Center Island W/seating, Granite Countertops, Stainless Steel Appliances, & Large Pantry Closet. Separate Formal Dining Room, Formal Living Rm With Gas Fireplace & Door To Covered Balcony. Primary Bedroom Features Walk-in Closet, Ceiling Fan, En Suite Bathroom W/walk-in Shower & Built-in Bench. Soaking Tub, Vanity With Double Sinks, Granite Counter, & Vanity Length Mirror. Second Bedroom Is Split Between Main Living Space, Providing Privacy, Second Full Bath W/vanity & Tub/shower In Hallway, Entry Foyer With Closet. Includes 1 Car Attached Garage (including Storage Room) And Entrance Into First Floor. (driveway For Second Car). Special Features Include Hardwood Floors Throughout Kitchen & Living Areas, Crown Molding, Custom Window Treatments. Don't Miss Superb Clubhouse: Multipurpose Room, Billiards Room, Card Room, Library & Fitness Center. Bocce Ball Court, Indoor/outdoor Swimming Pools, Lovely Seating Areas For Lounging. There Is Something For Everyone. Minutes To Montclair, Fantastic Eateries, Theaters, Shopping & Nyc Transportation. Close To All Major Highways & 12 Miles To Nyc!
Rooms Sizes
Kitchen:
16x13 Second
Dining Room:
13x9 Second
Living Room:
20x13 Second
Family Room:
n/a
Den:
n/a
Bedroom 1:
18x16 Second
Bedroom 2:
12x10 Second
Bedroom 3:
n/a
Bedroom 4:
n/a
Room Levels
Basement:
n/a
Ground:
n/a
Level 1:
n/a
Level 2:
2 Bedrooms, Bath Main, Bath(s) Other, Dining Room, Kitchen, Laundry Room, Living Room, Pantry, Utility Room
Level 3:
n/a
Level Other:
n/a
Room Features
Kitchen:
Center Island
Dining Room:
Formal Dining Room
Master Bedroom:
Full Bath, Walk-In Closet
Bath:
Soaking Tub, Stall Shower
Interior Features
Square Foot:
n/a
Year Renovated:
n/a
Basement:
No
Full Baths:
2
Half Baths:
0
Appliances:
Dishwasher, Dryer, Microwave Oven, Range/Oven-Gas, Refrigerator, Washer
Flooring:
Carpeting, Wood
Fireplaces:
1
Fireplace:
Living Room
Interior:
Blinds,CODetect,FireExtg,CeilHigh,SmokeDet,SoakTub,StallShw
Exterior Features
Garage Space:
1-Car
Garage:
Attached,InEntrnc,Loft,SeeRem
Driveway:
1 Car Width, Additional Parking, Blacktop
Roof:
Asphalt Shingle
Exterior:
Stone, Vinyl Siding
Swimming Pool:
Yes
Pool:
Association Pool
Utilities
Heating System:
1 Unit, Forced Hot Air
Heating Source:
Gas-Natural
Cooling:
1 Unit, Central Air
Water Heater:
From Furnace
Water:
Public Water
Sewer:
Public Sewer
Services:
Cable TV Available, Garbage Included
Lot Features
Acres:
0.00
Lot Dimensions:
n/a
Lot Features:
Mountain View, Private Road
School Information
Elementary:
n/a
Middle:
n/a
High School:
n/a
Community Information
County:
Passaic
Town:
Woodland Park
Neighborhood:
Four Seasons at Grea
Application Fee:
n/a
Association Fee:
$467 - Monthly
Fee Includes:
Maintenance-Common Area, Maintenance-Exterior, Snow Removal, Trash Collection
Amenities:
Billiards Room, Club House, Elevator, Exercise Room, Kitchen Facilities, Pool-Indoor, Pool-Outdoor, Tennis Courts
Pets:
Yes
Financial Considerations
List Price:
$549,000
Tax Amount:
$12,058
Land Assessment:
$160,000
Build. Assessment:
$207,300
Total Assessment:
$367,300
Tax Rate:
3.28
Tax Year:
2023
Ownership Type:
Condominium
Listing Information
MLS ID:
3930978
List Date:
10-24-2024
Days On Market:
0
Listing Broker:
COLDWELL BANKER REALTY
Listing Agent:
Jane Greene





























Request More Information
Shawn and Diane Fox
RE/MAX American Dream
3108 Route 10 West
Denville, NJ 07834
Call: (973) 277-7853
Web: GlenmontCommons.com

