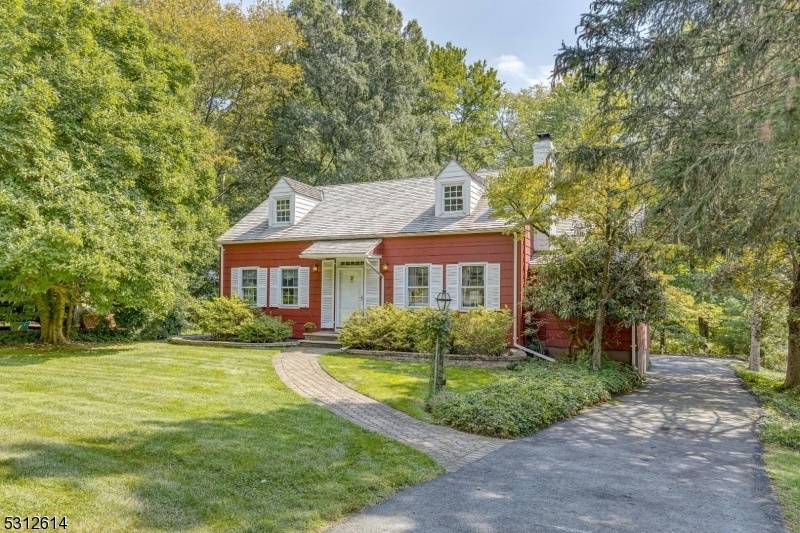2658 Skytop Dr
Scotch Plains Twp, NJ 07076

































Price: $699,000
GSMLS: 3930939Type: Single Family
Style: Cape Cod
Beds: 4
Baths: 3 Full & 1 Half
Garage: 1-Car
Year Built: 1940
Acres: 0.36
Property Tax: $14,150
Description
Welcome To This Charming Expanded Cape Cod Offering 4/5 Bedrooms, 3 1/2 Baths, And Over 2,400 Sq Ft Of Flexible Living Space. Step Inside To Find An Updated Kitchen And Modernized Baths, Paired With Rich Hardwood Floors That Flow Seamlessly Throughout The Home. Now Freshly Painted, This Expansive Layout Includes A Bonus First Floor Living Area With Its Own Private Entrance, Offering Ideal Options For Multi-generational Living, A Guest Suite, Or A Home Office. Outside, You Will Find A Quaint Greenhouse Awaiting Gardening Enthusiasts, Set Against The Backdrop Of A Peaceful, Private Backyard With Stunning Wooded Views. Located In The Coveted Watchung Reservation Area Of Scotch Plains, You'll Enjoy An Active Lifestyle With Immediate Access To Hiking, Biking, And Other Outdoor Adventures. Much Larger Than It Appears, This Home Combines Country Charm With Modern Amenities, And Is One That You Don't Want To Miss!
Rooms Sizes
Kitchen:
10x8 First
Dining Room:
10x12 First
Living Room:
18x12 First
Family Room:
17x18 First
Den:
n/a
Bedroom 1:
18x14 Second
Bedroom 2:
9x17 First
Bedroom 3:
15x11 First
Bedroom 4:
10x11 First
Room Levels
Basement:
Laundry Room, Rec Room, Storage Room, Workshop
Ground:
n/a
Level 1:
4+Bedrms,BathMain,BathOthr,DiningRm,FamilyRm,GreenHse,Kitchen,LivingRm,Sunroom
Level 2:
1 Bedroom, Bath(s) Other, Loft
Level 3:
n/a
Level Other:
n/a
Room Features
Kitchen:
Not Eat-In Kitchen
Dining Room:
Formal Dining Room
Master Bedroom:
Half Bath, Other Room
Bath:
n/a
Interior Features
Square Foot:
2,446
Year Renovated:
n/a
Basement:
Yes - Bilco-Style Door, Finished-Partially
Full Baths:
3
Half Baths:
1
Appliances:
Dishwasher, Dryer, Microwave Oven, Range/Oven-Electric, Refrigerator, Washer
Flooring:
Tile, Wood
Fireplaces:
2
Fireplace:
Wood Burning
Interior:
JacuzTyp,Shades
Exterior Features
Garage Space:
1-Car
Garage:
Attached Garage
Driveway:
1 Car Width, Blacktop
Roof:
Wood Shingle
Exterior:
Clapboard
Swimming Pool:
No
Pool:
n/a
Utilities
Heating System:
2 Units, Baseboard - Hotwater, Multi-Zone, Radiators - Hot Water
Heating Source:
Gas-Natural
Cooling:
1 Unit, See Remarks
Water Heater:
Gas
Water:
Public Water
Sewer:
Public Sewer
Services:
Cable TV Available, Fiber Optic Available, Garbage Extra Charge
Lot Features
Acres:
0.36
Lot Dimensions:
n/a
Lot Features:
Level Lot
School Information
Elementary:
1 E.S.
Middle:
n/a
High School:
SP Fanwood
Community Information
County:
Union
Town:
Scotch Plains Twp.
Neighborhood:
Watchung Reservation
Application Fee:
n/a
Association Fee:
n/a
Fee Includes:
n/a
Amenities:
n/a
Pets:
n/a
Financial Considerations
List Price:
$699,000
Tax Amount:
$14,150
Land Assessment:
$45,700
Build. Assessment:
$78,200
Total Assessment:
$123,900
Tax Rate:
11.42
Tax Year:
2023
Ownership Type:
Fee Simple
Listing Information
MLS ID:
3930939
List Date:
10-23-2024
Days On Market:
14
Listing Broker:
COLDWELL BANKER REALTY
Listing Agent:
Barbara Lang

































Request More Information
Shawn and Diane Fox
RE/MAX American Dream
3108 Route 10 West
Denville, NJ 07834
Call: (973) 277-7853
Web: GlenmontCommons.com

