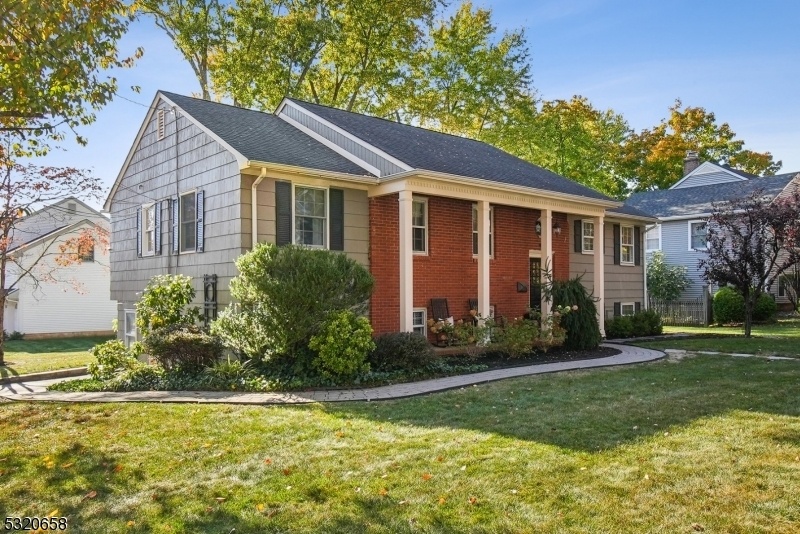209 Berkeley Ave
Berkeley Heights Twp, NJ 07922




















Price: $699,000
GSMLS: 3930927Type: Single Family
Style: Bi-Level
Beds: 4
Baths: 1 Full & 1 Half
Garage: No
Year Built: 1964
Acres: 0.23
Property Tax: $10,862
Description
Best Location! 0.3 Miles To Midtown Direct Train To Nyc! Close To Town And Schools. Lovely Raised Ranch, Eat In Kitchen With Stainless Steel Appliances And Access To Oversized Deck For Entertaining, Wood Burning Fireplace In Family Room , Primary With Great Closets , Hardwood Floors In Living Room, Dining Room And 3 Bedrooms. Walk Out Lower Level With Wood Burning Fireplace And Radiant Heat. A Delight To Show!
Rooms Sizes
Kitchen:
9x12 First
Dining Room:
8x14 First
Living Room:
14x14 First
Family Room:
27x23 Ground
Den:
n/a
Bedroom 1:
15x11 First
Bedroom 2:
10x14 First
Bedroom 3:
13x11 Ground
Bedroom 4:
20x11 Ground
Room Levels
Basement:
n/a
Ground:
1 Bedroom, Family Room, Laundry Room, Storage Room, Toilet, Walkout
Level 1:
3Bedroom,BathMain,DiningRm,Kitchen,LivingRm,LivDinRm
Level 2:
n/a
Level 3:
n/a
Level Other:
n/a
Room Features
Kitchen:
Eat-In Kitchen
Dining Room:
Living/Dining Combo
Master Bedroom:
1st Floor, Walk-In Closet
Bath:
n/a
Interior Features
Square Foot:
n/a
Year Renovated:
n/a
Basement:
No
Full Baths:
1
Half Baths:
1
Appliances:
Carbon Monoxide Detector, Cooktop - Gas, Dishwasher, Dryer, Refrigerator, Wall Oven(s) - Gas, Washer
Flooring:
Carpeting, Tile, Wood
Fireplaces:
1
Fireplace:
Family Room, Wood Burning
Interior:
Blinds,CODetect,AlrmFire,TubShowr,WlkInCls,WndwTret
Exterior Features
Garage Space:
No
Garage:
n/a
Driveway:
2 Car Width, Blacktop
Roof:
Asphalt Shingle
Exterior:
Brick,CedarSid
Swimming Pool:
No
Pool:
n/a
Utilities
Heating System:
2 Units, Baseboard - Hotwater, Radiant - Hot Water
Heating Source:
Gas-Natural
Cooling:
1 Unit, Central Air
Water Heater:
From Furnace
Water:
Public Water
Sewer:
Public Sewer
Services:
Garbage Extra Charge
Lot Features
Acres:
0.23
Lot Dimensions:
n/a
Lot Features:
Corner, Level Lot
School Information
Elementary:
n/a
Middle:
n/a
High School:
Governor
Community Information
County:
Union
Town:
Berkeley Heights Twp.
Neighborhood:
n/a
Application Fee:
n/a
Association Fee:
n/a
Fee Includes:
n/a
Amenities:
n/a
Pets:
n/a
Financial Considerations
List Price:
$699,000
Tax Amount:
$10,862
Land Assessment:
$121,500
Build. Assessment:
$135,600
Total Assessment:
$257,100
Tax Rate:
4.23
Tax Year:
2023
Ownership Type:
Fee Simple
Listing Information
MLS ID:
3930927
List Date:
10-17-2024
Days On Market:
20
Listing Broker:
WEICHERT REALTORS
Listing Agent:
Donna L. Tedesco




















Request More Information
Shawn and Diane Fox
RE/MAX American Dream
3108 Route 10 West
Denville, NJ 07834
Call: (973) 277-7853
Web: GlenmontCommons.com

