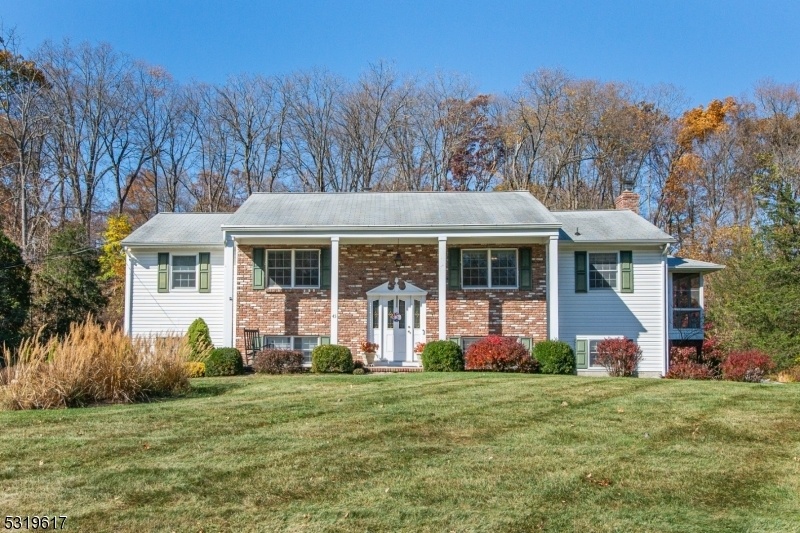45 Deerfield Dr
Hardyston Twp, NJ 07419















































Price: $525,000
GSMLS: 3930925Type: Single Family
Style: Bi-Level
Beds: 3
Baths: 2 Full & 1 Half
Garage: 2-Car
Year Built: 1973
Acres: 1.01
Property Tax: $8,357
Description
Spacious, Absolutely Immaculate 3/4 Bedroom, 2 1/2 Bath Bilevel On Lovingly Landscaped One-acre Lot! This Beautifully-maintained Home Features An Eat-in Kitchen With 42" Wood Cabinets, Ample Counter Space, Breakfast Bar, Hardwood Flooring, And Pantry. Open Floor Plan! Dining Room And Living Room Both With Gleaming Hardwood Floors. Enjoy The Private, Level Backyard From The Screened-in Porch And The Three-level Deck! Low-maintenance Trex Flooring In The Three-season Porch As Well As The Tiered Decks. Nicely-updated Full Bathroom With Granite-topped Vanity, Stylish Tub/shower, Ceramic Tile Flooring. Three Bedrooms On The Main Floor. Primary Bedroom Has A Walk-in Closet With Organizers; Primary Bathroom With Stall Shower & Pedestal Sink. The Lower Level Includes A Home Office/hobby Room/potential Fourth Bedroom With Closet; Family Room With Cozy Gas Fireplace; Sliders To Back Patio. Powder Room W/rough Plumbing For Shower. This Well-designed Home Also Offers An Oversized Two-car Garage With Workshop And Ample Storage Space. Natural Gas Heat And Central Air Conditioning! Double Septic Fields With Diverter. This Lovely Home Is Ideally-located In The Desirable Deerfield Estates Neighborhood, Convenient To Commuter Routes, Schools, Shopping, And Countless Recreational Activities!
Rooms Sizes
Kitchen:
20x11 First
Dining Room:
15x13 First
Living Room:
17x13 First
Family Room:
22x14 Ground
Den:
20x11 Ground
Bedroom 1:
14x13 First
Bedroom 2:
12x10 First
Bedroom 3:
10x10 First
Bedroom 4:
n/a
Room Levels
Basement:
n/a
Ground:
Den, Family Room, Laundry Room, Powder Room, Utility Room, Walkout, Workshop
Level 1:
3Bedroom,BathMain,BathOthr,Breakfst,DiningRm,Kitchen,LivingRm,Pantry,Screened
Level 2:
n/a
Level 3:
n/a
Level Other:
n/a
Room Features
Kitchen:
Breakfast Bar, Eat-In Kitchen
Dining Room:
Living/Dining Combo
Master Bedroom:
Full Bath, Walk-In Closet
Bath:
Stall Shower
Interior Features
Square Foot:
2,370
Year Renovated:
n/a
Basement:
No
Full Baths:
2
Half Baths:
1
Appliances:
Carbon Monoxide Detector, Central Vacuum, Dishwasher, Dryer, Generator-Hookup, Microwave Oven, Range/Oven-Gas, Refrigerator, Washer, Water Softener-Own
Flooring:
Carpeting, Tile, Wood
Fireplaces:
1
Fireplace:
Family Room, Gas Fireplace
Interior:
n/a
Exterior Features
Garage Space:
2-Car
Garage:
Built-In Garage
Driveway:
2 Car Width, Blacktop
Roof:
Asphalt Shingle
Exterior:
Vinyl Siding
Swimming Pool:
n/a
Pool:
n/a
Utilities
Heating System:
Baseboard - Hotwater
Heating Source:
Gas-Natural
Cooling:
Central Air
Water Heater:
Gas
Water:
Well
Sewer:
Septic 3 Bedroom Town Verified
Services:
Cable TV Available
Lot Features
Acres:
1.01
Lot Dimensions:
n/a
Lot Features:
Level Lot
School Information
Elementary:
HARDYSTON
Middle:
HARDYSTON
High School:
WALLKILL
Community Information
County:
Sussex
Town:
Hardyston Twp.
Neighborhood:
Deerfield Estates
Application Fee:
n/a
Association Fee:
n/a
Fee Includes:
n/a
Amenities:
n/a
Pets:
n/a
Financial Considerations
List Price:
$525,000
Tax Amount:
$8,357
Land Assessment:
$120,100
Build. Assessment:
$275,500
Total Assessment:
$395,600
Tax Rate:
3.05
Tax Year:
2023
Ownership Type:
Fee Simple
Listing Information
MLS ID:
3930925
List Date:
10-23-2024
Days On Market:
10
Listing Broker:
KELLER WILLIAMS INTEGRITY
Listing Agent:
Raimonds Erins















































Request More Information
Shawn and Diane Fox
RE/MAX American Dream
3108 Route 10 West
Denville, NJ 07834
Call: (973) 277-7853
Web: GlenmontCommons.com

