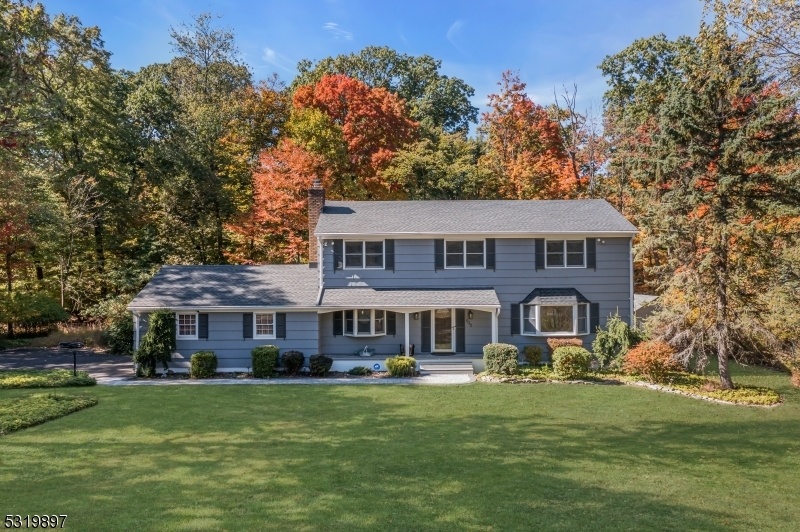535 Emerald Trail
Bridgewater Twp, NJ 08836

















































Price: $695,000
GSMLS: 3930886Type: Single Family
Style: Colonial
Beds: 4
Baths: 2 Full & 1 Half
Garage: 2-Car
Year Built: 1966
Acres: 0.94
Property Tax: $13,082
Description
Located In The Desirable Martinsville Section Of Bridgewater, This Updated Colonial Is Ready For A Quick Closing. Updates Include Refinished Hardwood Floors (2024); Updated Kitchen (2017) With Cherry Wood Cabinetry With Soft Close Drawers And Cabinet Drawers, Granite Countertops, Center Island, Farmers Sink, Stainless Steel Appliances Including Side-by-side Refrigerator (2024), Trash Compactor, Built-in Dishwasher, Gas Range And Built-in Microwave (2024); New Washer (2024); Englert Leaf Guard Gutters (2009); Garage Doors And 30 Year Roof (2017); Driveway, Front Porch And Pavers (2022); Shed (2022); Laundry Room And Half Bath (2023). The Home Offers Wonderful Entertainment Space With A Large 21'x14' Living Room, 18'x12' Family Room With Wood Burning Brick Fireplace, 30'x24' Rec Room With A Dry Bar In The Basement And A 29'x12' Deck Which Includes The Furniture And Gas Grill. The Back Yard Is A Wonderful Natural Retreat With A F&w Easement (shown On State Link) Buffer Between The Neighbors And Extending Into The Back Of The Property. The Home Is Serviced By Gas Heat, Central Air, Ceiling Fans, Recessed Lighting, Attached 2 Car Finished Garage With Auto Door Openers And Attic Storage, Thermal Windows, Public Water And Pubic Sewer. Plenty Of Closet Space Including 3 Walk-in Closets. The Home Is Located In A Tree Filled Neighborhood With Well Kept Homes And Offers Desirable Bridgewater Schools. Commuters Will Like Easy Access To All Major Highways And Trains To Nyc.
Rooms Sizes
Kitchen:
19x12 First
Dining Room:
14x12 First
Living Room:
21x14 First
Family Room:
18x12 First
Den:
n/a
Bedroom 1:
19x12 Second
Bedroom 2:
18x12 Second
Bedroom 3:
14x13 Second
Bedroom 4:
12x10 Second
Room Levels
Basement:
Inside Entrance, Rec Room, Storage Room, Utility Room
Ground:
n/a
Level 1:
DiningRm,FamilyRm,Foyer,GarEnter,Kitchen,Laundry,LivingRm,Pantry,Porch,PowderRm
Level 2:
4 Or More Bedrooms, Attic, Bath Main, Bath(s) Other
Level 3:
n/a
Level Other:
n/a
Room Features
Kitchen:
Center Island, Eat-In Kitchen, Pantry
Dining Room:
Formal Dining Room
Master Bedroom:
Full Bath, Walk-In Closet
Bath:
Stall Shower
Interior Features
Square Foot:
n/a
Year Renovated:
2017
Basement:
Yes - Finished, Full
Full Baths:
2
Half Baths:
1
Appliances:
Carbon Monoxide Detector, Dishwasher, Dryer, Microwave Oven, Range/Oven-Gas, Refrigerator, Sump Pump, Trash Compactor, Washer, Water Filter
Flooring:
Tile, Wood
Fireplaces:
1
Fireplace:
Family Room, Wood Burning
Interior:
BarDry,Blinds,CODetect,FireExtg,SecurSys,SmokeDet,StallShw,TubShowr,WlkInCls
Exterior Features
Garage Space:
2-Car
Garage:
Attached,Finished,DoorOpnr,InEntrnc,Loft,PullDown
Driveway:
1 Car Width, Blacktop
Roof:
Asphalt Shingle
Exterior:
Wood Shingle
Swimming Pool:
n/a
Pool:
n/a
Utilities
Heating System:
Forced Hot Air
Heating Source:
Gas-Natural
Cooling:
Attic Fan, Ceiling Fan, Central Air
Water Heater:
Gas
Water:
Public Water
Sewer:
Public Sewer
Services:
Cable TV Available, Fiber Optic Available, Garbage Extra Charge
Lot Features
Acres:
0.94
Lot Dimensions:
204' X 200'
Lot Features:
Level Lot
School Information
Elementary:
CRIM
Middle:
BRIDG-RAR
High School:
BRIDG-RAR
Community Information
County:
Somerset
Town:
Bridgewater Twp.
Neighborhood:
MARTINSVILLE
Application Fee:
n/a
Association Fee:
n/a
Fee Includes:
n/a
Amenities:
n/a
Pets:
Yes
Financial Considerations
List Price:
$695,000
Tax Amount:
$13,082
Land Assessment:
$347,500
Build. Assessment:
$311,900
Total Assessment:
$659,400
Tax Rate:
1.92
Tax Year:
2024
Ownership Type:
Fee Simple
Listing Information
MLS ID:
3930886
List Date:
10-23-2024
Days On Market:
0
Listing Broker:
KELLER WILLIAMS CORNERSTONE
Listing Agent:
Carl Leone

















































Request More Information
Shawn and Diane Fox
RE/MAX American Dream
3108 Route 10 West
Denville, NJ 07834
Call: (973) 277-7853
Web: GlenmontCommons.com

