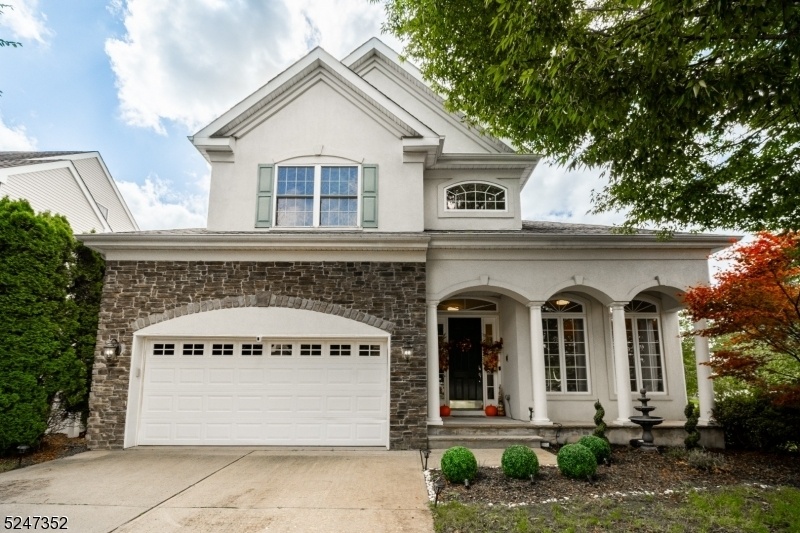2 Rockspray Ct
Howell Twp, NJ 07731














































Price: $799,000
GSMLS: 3930829Type: Single Family
Style: Colonial
Beds: 5
Baths: 3 Full & 1 Half
Garage: 2-Car
Year Built: 2004
Acres: 0.17
Property Tax: $14,417
Description
Welcome To The Highly Sought After Community Of Toscana! This 4,300 Sqft Stucco And Brick Corner Property Is Situated On A Cul-de-sac With A Fenced Backyard. The Open Floor Plan Features A Total Of 5 Bedrooms And An Office/den On The First Floor, Which Could Be A Potential 6th Bedroom. Enter Into A Newly Remodeled 2-story Foyer With Stunning Marble-look Porcelain Floors And A Breathtaking Curved Staircase With Iron Spindles. The Home Features A Built-in Bose Speaker System And A Wood-burning Fireplace In The Family Room, Hardwood Floor Throughout, Ring Security System, And Intercoms In All Rooms. The Huge & Newly Remodeled Kitchen Boasts A Luxurious Waterfall Island, Quartz Countertops, New Top-of-the-line Stainless Steel Appliances, And Oversized Sink. The Formal Living Room & Dining Room With A Barista Station Round Out The First Floor Which Offers 10ft Ceilings, Breathtaking Light Fixtures, Upgraded Crown Molding, And Trim Around All Windows. Upstairs, The Master Bedroom Has A Large Walk-in Closet And A Spacious Master Bathroom With His And Her Vanities, A Tub, And A Stand-up Shower. In Addition To The Master, The Second Floor Includes Three Other Bedrooms, One Of Which Is A Princess Suite With An Attached Bathroom. Finally, The Third Floor Offers The 5th Bedroom With A Custom-built Closet System. The Two-car Garage Offers High Ceilings, A Tesla Wall Charger, Waterproof Tile Floors, And A Wifi-enabled Garage Door Opener. A Must-see, Turnkey Home With Luxurious Finishing!
Rooms Sizes
Kitchen:
n/a
Dining Room:
n/a
Living Room:
n/a
Family Room:
n/a
Den:
n/a
Bedroom 1:
n/a
Bedroom 2:
n/a
Bedroom 3:
n/a
Bedroom 4:
n/a
Room Levels
Basement:
n/a
Ground:
n/a
Level 1:
Dining Room, Family Room, Kitchen, Library, Living Room
Level 2:
4 Or More Bedrooms, Attic, Bath Main, Bath(s) Other
Level 3:
n/a
Level Other:
n/a
Room Features
Kitchen:
Center Island, Pantry
Dining Room:
n/a
Master Bedroom:
n/a
Bath:
n/a
Interior Features
Square Foot:
4,297
Year Renovated:
n/a
Basement:
No
Full Baths:
3
Half Baths:
1
Appliances:
Dishwasher, Dryer, Refrigerator, Washer
Flooring:
Laminate, Tile, Wood
Fireplaces:
1
Fireplace:
See Remarks
Interior:
n/a
Exterior Features
Garage Space:
2-Car
Garage:
See Remarks
Driveway:
See Remarks
Roof:
Asphalt Shingle
Exterior:
See Remarks
Swimming Pool:
n/a
Pool:
n/a
Utilities
Heating System:
Forced Hot Air, Multi-Zone
Heating Source:
Gas-Natural
Cooling:
Central Air, Multi-Zone Cooling
Water Heater:
n/a
Water:
Public Water
Sewer:
Public Sewer
Services:
n/a
Lot Features
Acres:
0.17
Lot Dimensions:
n/a
Lot Features:
n/a
School Information
Elementary:
n/a
Middle:
n/a
High School:
n/a
Community Information
County:
Monmouth
Town:
Howell Twp.
Neighborhood:
Toscana In How
Application Fee:
n/a
Association Fee:
$305 - Annually
Fee Includes:
n/a
Amenities:
n/a
Pets:
Yes
Financial Considerations
List Price:
$799,000
Tax Amount:
$14,417
Land Assessment:
$248,800
Build. Assessment:
$538,600
Total Assessment:
$787,400
Tax Rate:
1.79
Tax Year:
2023
Ownership Type:
Fee Simple
Listing Information
MLS ID:
3930829
List Date:
10-23-2024
Days On Market:
13
Listing Broker:
EXP REALTY, LLC
Listing Agent:
Abanoub Habib














































Request More Information
Shawn and Diane Fox
RE/MAX American Dream
3108 Route 10 West
Denville, NJ 07834
Call: (973) 277-7853
Web: GlenmontCommons.com

