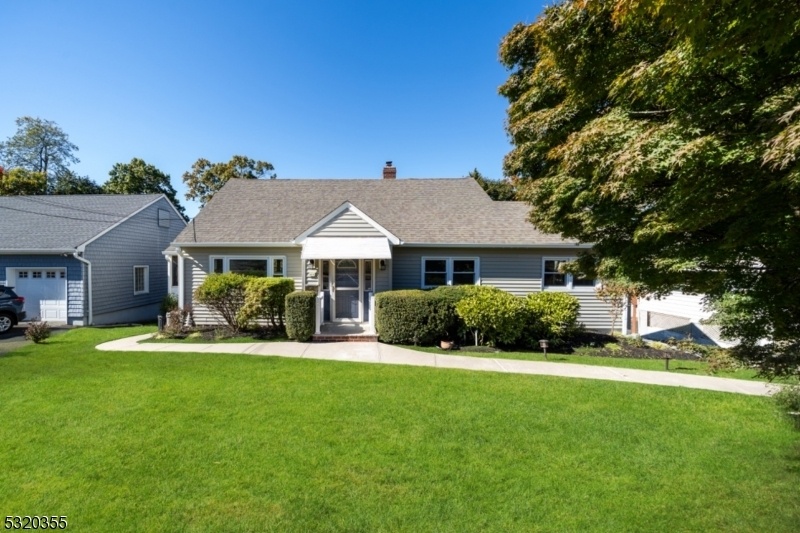61 Prospect St
Caldwell Boro Twp, NJ 07006












































Price: $775,000
GSMLS: 3930826Type: Single Family
Style: Raised Ranch
Beds: 6
Baths: 2 Full
Garage: 1-Car
Year Built: 1951
Acres: 0.20
Property Tax: $13,012
Description
Welcome Home To This 5 Bedroom, 2 Bathroom Home With An Attached Garage In The Heart Of Caldwell! For The First Time On The Market In 70 Years, This Raised Ranch Can Be Yours, All You Have To Do Is Unpack Your Bags. Surprisingly Large And Move-in Ready, The Home Is Laid Out For Easy Living And Entertaining. The First Level Offers Large Formal Living And Dining Rooms, A Sun-drenched Den, With A Brand New, Never Been Used Chef's Kitchen. Also On This Level, Are Three Bedrooms And A Brand-new Bathroom. The Second Level Includes Two Bedrooms On Opposite Ends And Another Room That Can Be Used For Office/working At Home, A Nursery Or Your 6th Bedroom. You Will Love The Expansive Basement As The Ultimate Playroom Or 2nd Living Room With Incredible Storage. Enjoy Your Beautiful Flat Backyard With Ample Parking And A One-car Garage. Other Highlights Include Central Air Conditioning, Hardwood Floors Throughout, New Hot Water Heater And Washer/dryer. This Freshly Painted Home Is In The Perfect Location On The Same Block As Jefferson School And Grover Cleveland Middle School And Next To The Vibrant Caldwell Downtown With The Many Shops, Restaurants, An Easy Commute To Nyc And A Stone's Throw From Grover Cleveland Park! Schedule A Showing Today And Envision The Possibilities Of Making This House Your Home!
Rooms Sizes
Kitchen:
10x11 First
Dining Room:
11x10 First
Living Room:
14x15 First
Family Room:
24x15 Ground
Den:
7x7 First
Bedroom 1:
17x11 First
Bedroom 2:
13x11 First
Bedroom 3:
10x11 First
Bedroom 4:
16x13 Second
Room Levels
Basement:
n/a
Ground:
FamilyRm,GarEnter,SeeRem,Utility
Level 1:
3Bedroom,BathOthr,DiningRm,Kitchen,LivingRm,LivDinRm
Level 2:
3 Bedrooms, Bath(s) Other
Level 3:
n/a
Level Other:
n/a
Room Features
Kitchen:
See Remarks
Dining Room:
Dining L
Master Bedroom:
1st Floor
Bath:
n/a
Interior Features
Square Foot:
n/a
Year Renovated:
2024
Basement:
Yes - Finished
Full Baths:
2
Half Baths:
0
Appliances:
Dishwasher, Dryer, Microwave Oven, Range/Oven-Gas, Refrigerator, Washer
Flooring:
Wood
Fireplaces:
No
Fireplace:
n/a
Interior:
CODetect,SmokeDet,TubShowr
Exterior Features
Garage Space:
1-Car
Garage:
Attached Garage
Driveway:
2 Car Width, Driveway-Exclusive
Roof:
Asphalt Shingle
Exterior:
Vinyl Siding
Swimming Pool:
No
Pool:
n/a
Utilities
Heating System:
1 Unit
Heating Source:
Gas-Natural
Cooling:
1 Unit, Central Air
Water Heater:
n/a
Water:
Public Water
Sewer:
Public Sewer
Services:
n/a
Lot Features
Acres:
0.20
Lot Dimensions:
70X125
Lot Features:
n/a
School Information
Elementary:
JEFFERSON
Middle:
CLEVELAND
High School:
J CALDWELL
Community Information
County:
Essex
Town:
Caldwell Boro Twp.
Neighborhood:
n/a
Application Fee:
n/a
Association Fee:
n/a
Fee Includes:
n/a
Amenities:
n/a
Pets:
n/a
Financial Considerations
List Price:
$775,000
Tax Amount:
$13,012
Land Assessment:
$243,700
Build. Assessment:
$175,800
Total Assessment:
$419,500
Tax Rate:
3.10
Tax Year:
2023
Ownership Type:
Fee Simple
Listing Information
MLS ID:
3930826
List Date:
10-23-2024
Days On Market:
13
Listing Broker:
EXP REALTY, LLC
Listing Agent:
Darren Giordano












































Request More Information
Shawn and Diane Fox
RE/MAX American Dream
3108 Route 10 West
Denville, NJ 07834
Call: (973) 277-7853
Web: GlenmontCommons.com

