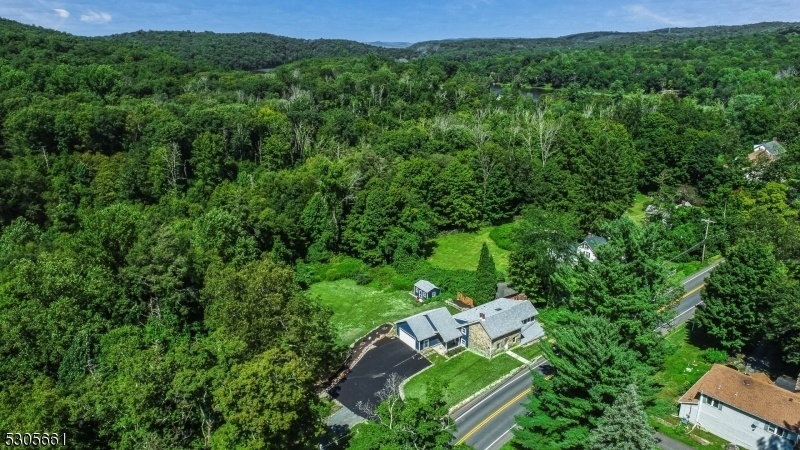191 Glen Rd
Sparta Twp, NJ 07871
























Price: $650,000
GSMLS: 3930820Type: Single Family
Style: Custom Home
Beds: 3
Baths: 3 Full
Garage: 2-Car
Year Built: 1902
Acres: 0.52
Property Tax: $7,494
Description
Absolutely Stunning, This Timeless Country Farmhouse Has Been Masterfully Restored & Expanded, Blending Old-world Charm W/ Modern Conveniences. The Oversized Two-car Garage Offers Convenient Covered Access To The Entryway & Ample Storage Above. Step Into The Custom Kitchen, Where The Original Large Open-beamed Ceiling & Exquisite Stonework Harmonize With Modern Features Like A Center Island, Quartz Countertops, Stainless Steel Appliances, And A Playful Bay Window Overlooking The Private Rear Yard. The Grand Gathering Room Is A Showstopper, Highlighted By A Massive Stone Wood-burning Fireplace, Beamed Ceiling, And Wet Bar Area. A Full Bathroom And Utility/laundry Room Add To The Practicality Of The Main Floor. The Stunning Dining Area, Adorned With Beam Work, Offers A Perfect Gathering Space Adjacent To The Kitchen. On The Second Floor, Admire The Striking Stone Wall And Intricate Beam Work In The Hallway, Which Leads To A Lovely Parlor Room With A Decorative Fireplace, And An Adjoining Loft/bedroom. An Additional Rear Bedroom Boasts Ample Closet Space, Complemented By A Newly Renovated Custom Bathroom Featuring Dual Vanities And Stunning Tile Work. The Grand Primary Bedroom Offers Generous Space W/ A Formidable Stone Fireplace, Large Windows, & Room For A Sitting Area, Alongside A Private Bathroom.
Rooms Sizes
Kitchen:
20x18 First
Dining Room:
19x15 First
Living Room:
25x23 First
Family Room:
n/a
Den:
n/a
Bedroom 1:
25x17 Second
Bedroom 2:
19x15 Second
Bedroom 3:
14x14 Second
Bedroom 4:
n/a
Room Levels
Basement:
n/a
Ground:
n/a
Level 1:
Bath(s) Other, Dining Room, Kitchen, Laundry Room, Living Room, Utility Room
Level 2:
BathMain,BathOthr,Parlor
Level 3:
Loft
Level Other:
n/a
Room Features
Kitchen:
Center Island
Dining Room:
Formal Dining Room
Master Bedroom:
Fireplace, Full Bath
Bath:
n/a
Interior Features
Square Foot:
n/a
Year Renovated:
2024
Basement:
No
Full Baths:
3
Half Baths:
0
Appliances:
Carbon Monoxide Detector, Dishwasher, Microwave Oven, Range/Oven-Electric, Refrigerator, Water Softener-Own
Flooring:
Stone, Tile, Wood
Fireplaces:
3
Fireplace:
Bedroom 1, Gas Fireplace, Living Room, See Remarks, Wood Burning
Interior:
Beam Ceilings, Carbon Monoxide Detector, High Ceilings, Smoke Detector
Exterior Features
Garage Space:
2-Car
Garage:
Attached Garage, Finished Garage, Garage Door Opener, Oversize Garage
Driveway:
1 Car Width, Additional Parking, Blacktop
Roof:
Asphalt Shingle
Exterior:
Stone, Wood
Swimming Pool:
No
Pool:
n/a
Utilities
Heating System:
Radiant - Hot Water
Heating Source:
GasPropL
Cooling:
Ductless Split AC
Water Heater:
n/a
Water:
Well
Sewer:
Septic 3 Bedroom Town Verified
Services:
Cable TV
Lot Features
Acres:
0.52
Lot Dimensions:
184X120 AV
Lot Features:
Wooded Lot
School Information
Elementary:
SPARTA
Middle:
SPARTA
High School:
SPARTA
Community Information
County:
Sussex
Town:
Sparta Twp.
Neighborhood:
n/a
Application Fee:
n/a
Association Fee:
n/a
Fee Includes:
n/a
Amenities:
n/a
Pets:
Yes
Financial Considerations
List Price:
$650,000
Tax Amount:
$7,494
Land Assessment:
$106,900
Build. Assessment:
$108,100
Total Assessment:
$215,000
Tax Rate:
3.49
Tax Year:
2023
Ownership Type:
Fee Simple
Listing Information
MLS ID:
3930820
List Date:
10-23-2024
Days On Market:
15
Listing Broker:
WEICHERT REALTORS
Listing Agent:
Duffy Brennan
























Request More Information
Shawn and Diane Fox
RE/MAX American Dream
3108 Route 10 West
Denville, NJ 07834
Call: (973) 277-7853
Web: GlenmontCommons.com

