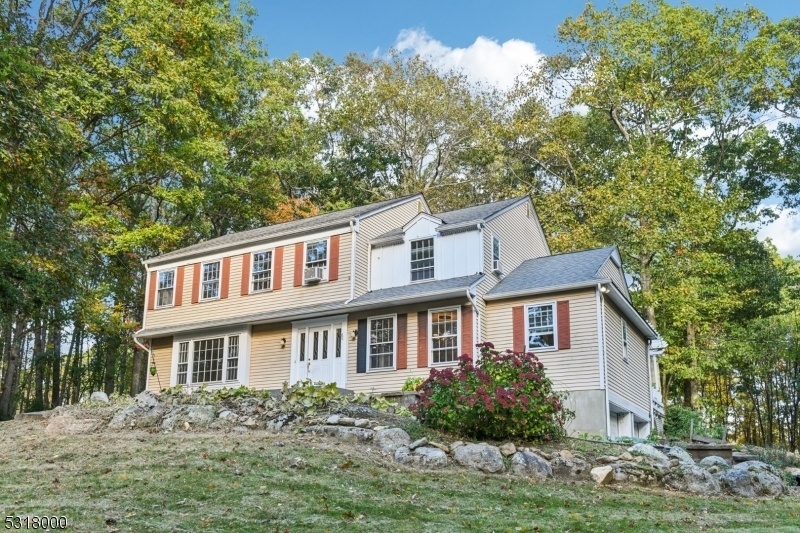80 Lozier Rd
Mount Olive Twp, NJ 07828




























Price: $625,000
GSMLS: 3930811Type: Single Family
Style: Colonial
Beds: 4
Baths: 2 Full & 1 Half
Garage: 2-Car
Year Built: 1978
Acres: 4.00
Property Tax: $10,301
Description
Escape To Your Very Own Private Oasis In The Heart Of Mount Olive! This Spacious 2,408 Sqft Home Sits On A Sprawling 4-acre Lot. The Property Is Surrounded By Green Acres Offering Unparalleled Privacy And Serenity. Step Inside To Discover A Bright And Welcoming Interior Featuring 4 Generous Bedrooms, 2 1/2 Bathrooms Plus A Home Office With Built In Shelves. The Family Room Is The Perfect Gathering Spot, Complete With A Cozy Wood-burning Fireplace And Sliding Doors Leading To The Backyard Where Endless Outdoor Adventures Await. This Home Also Offers A Formal Living Room, Dining Room, An Eat-in Kitchen Overlooking The Secluded Backyard, And A Convenient Mudroom. The Finished Rec Room In The Basement Is A Great Space For Entertaining Guests Or Creating A Cozy Movie Night Atmosphere. The Large Utility Room Provides Ample Storage For All Your Household Items. Don't Miss Your Chance To Make This Dream Retreat Yours!
Rooms Sizes
Kitchen:
19x12 First
Dining Room:
14x12 First
Living Room:
19x13 First
Family Room:
19x13
Den:
11x10 First
Bedroom 1:
18x12 Second
Bedroom 2:
16x12 Second
Bedroom 3:
14x12 Second
Bedroom 4:
n/a
Room Levels
Basement:
n/a
Ground:
n/a
Level 1:
DiningRm,FamilyRm,Kitchen,LivingRm,Office,OutEntrn,Pantry,PowderRm,Walkout
Level 2:
4 Or More Bedrooms, Bath Main, Bath(s) Other
Level 3:
n/a
Level Other:
n/a
Room Features
Kitchen:
Center Island, Eat-In Kitchen, Pantry
Dining Room:
Formal Dining Room
Master Bedroom:
Full Bath, Walk-In Closet
Bath:
Stall Shower
Interior Features
Square Foot:
2,408
Year Renovated:
n/a
Basement:
Yes - Finished-Partially, Partial, Walkout
Full Baths:
2
Half Baths:
1
Appliances:
Carbon Monoxide Detector, Dishwasher, Range/Oven-Electric
Flooring:
Wood
Fireplaces:
1
Fireplace:
Family Room, Wood Burning
Interior:
n/a
Exterior Features
Garage Space:
2-Car
Garage:
Attached Garage
Driveway:
1 Car Width, Additional Parking, Blacktop
Roof:
Asphalt Shingle
Exterior:
Vinyl Siding, Wood
Swimming Pool:
n/a
Pool:
n/a
Utilities
Heating System:
Baseboard - Hotwater, Multi-Zone
Heating Source:
OilAbIn
Cooling:
Window A/C(s)
Water Heater:
Electric
Water:
Well
Sewer:
Septic 4 Bedroom Town Verified
Services:
n/a
Lot Features
Acres:
4.00
Lot Dimensions:
n/a
Lot Features:
Open Lot, Wooded Lot
School Information
Elementary:
Chester M. Stephens Elementary School (K-5)
Middle:
n/a
High School:
n/a
Community Information
County:
Morris
Town:
Mount Olive Twp.
Neighborhood:
Budd Lake
Application Fee:
n/a
Association Fee:
n/a
Fee Includes:
n/a
Amenities:
n/a
Pets:
n/a
Financial Considerations
List Price:
$625,000
Tax Amount:
$10,301
Land Assessment:
$128,300
Build. Assessment:
$185,100
Total Assessment:
$313,400
Tax Rate:
3.19
Tax Year:
2023
Ownership Type:
Fee Simple
Listing Information
MLS ID:
3930811
List Date:
10-23-2024
Days On Market:
15
Listing Broker:
RE/MAX HOUSE VALUES
Listing Agent:
Madison Chaplin




























Request More Information
Shawn and Diane Fox
RE/MAX American Dream
3108 Route 10 West
Denville, NJ 07834
Call: (973) 277-7853
Web: GlenmontCommons.com




