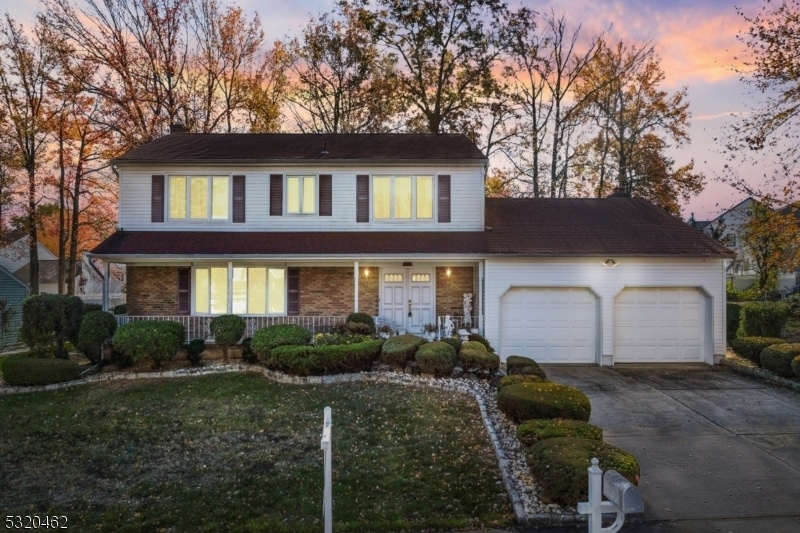40 Stratford Cir
Edison Twp, NJ 08820




































Price: $849,999
GSMLS: 3930793Type: Single Family
Style: Colonial
Beds: 4
Baths: 2 Full & 1 Half
Garage: 2-Car
Year Built: 1980
Acres: 0.20
Property Tax: $14,303
Description
Welcome To 40 Stratford Circle In The Heart Of North Edison! This North-facing 2,303 Sq. Ft., 4 Bed, 2.5 Bath Colonial Home, Built In 1980, Has Been Lovingly Maintained By The Original Owner. Situated In An Amazing And Highly Desirable Neighborhood, It Offers Easy Access To Top-rated Schools, Garden State Parkway, Metro Transit, And Route 1. The First Level Features A Spacious Eat-in Kitchen With Sliding Glass Doors Leading To The Fully Fenced Backyard And Deck, Perfect For Outdoor Entertaining. A Sunken Family Room With A Cozy Wood-burning Fireplace Adds Charm And Warmth. Upstairs, You'll Find 4 Generous Bedrooms, Including A Master With Its Own Full Bath, Plus A Guest Bath. Recent Major Upgrades Include Beautiful Hardwood Floors, Windows, A Newer Roof, And An Updated Hvac System. The Home Also Includes A Full, Unfinished Basement Ready For Your Personal Touch, A Two-car Garage, Vinyl Siding, And A Convenient Wheelchair Ramp. With All These Features In A Prime Location, This Home Won't Last Long!
Rooms Sizes
Kitchen:
First
Dining Room:
First
Living Room:
First
Family Room:
First
Den:
n/a
Bedroom 1:
Second
Bedroom 2:
Second
Bedroom 3:
Second
Bedroom 4:
Second
Room Levels
Basement:
n/a
Ground:
Bath(s) Other, Dining Room, Family Room, Foyer, Inside Entrance, Kitchen, Living Room
Level 1:
n/a
Level 2:
4 Or More Bedrooms, Bath Main, Bath(s) Other
Level 3:
n/a
Level Other:
n/a
Room Features
Kitchen:
Eat-In Kitchen
Dining Room:
Formal Dining Room
Master Bedroom:
Full Bath
Bath:
n/a
Interior Features
Square Foot:
2,303
Year Renovated:
n/a
Basement:
Yes - Unfinished
Full Baths:
2
Half Baths:
1
Appliances:
Carbon Monoxide Detector, Dishwasher, Microwave Oven, Range/Oven-Gas, Refrigerator
Flooring:
n/a
Fireplaces:
1
Fireplace:
Wood Burning
Interior:
n/a
Exterior Features
Garage Space:
2-Car
Garage:
Attached Garage
Driveway:
2 Car Width
Roof:
Asphalt Shingle
Exterior:
Vinyl Siding
Swimming Pool:
n/a
Pool:
n/a
Utilities
Heating System:
1 Unit
Heating Source:
Gas-Natural
Cooling:
Central Air
Water Heater:
n/a
Water:
Public Water
Sewer:
Public Sewer
Services:
n/a
Lot Features
Acres:
0.20
Lot Dimensions:
85X100
Lot Features:
Level Lot
School Information
Elementary:
n/a
Middle:
n/a
High School:
n/a
Community Information
County:
Middlesex
Town:
Edison Twp.
Neighborhood:
n/a
Application Fee:
n/a
Association Fee:
n/a
Fee Includes:
n/a
Amenities:
n/a
Pets:
n/a
Financial Considerations
List Price:
$849,999
Tax Amount:
$14,303
Land Assessment:
$117,500
Build. Assessment:
$133,300
Total Assessment:
$250,800
Tax Rate:
5.70
Tax Year:
2023
Ownership Type:
Fee Simple
Listing Information
MLS ID:
3930793
List Date:
10-23-2024
Days On Market:
12
Listing Broker:
RE/MAX INSTYLE
Listing Agent:
Alex Monaco




































Request More Information
Shawn and Diane Fox
RE/MAX American Dream
3108 Route 10 West
Denville, NJ 07834
Call: (973) 277-7853
Web: GlenmontCommons.com

