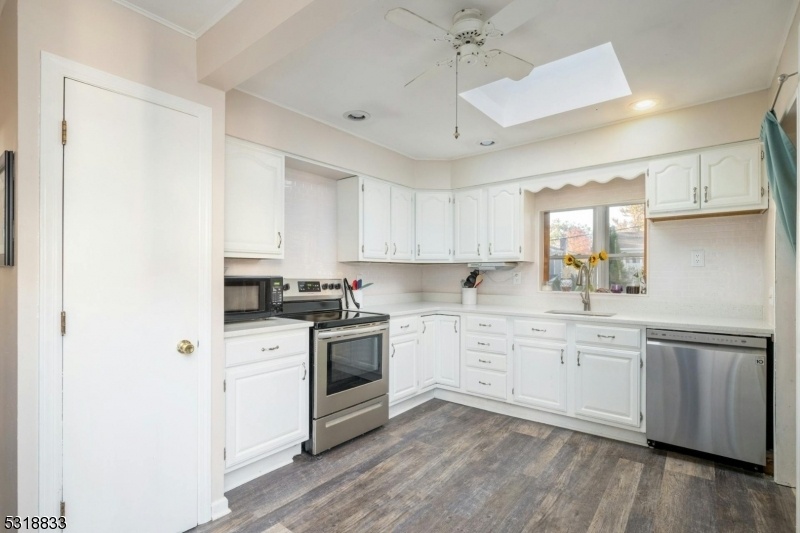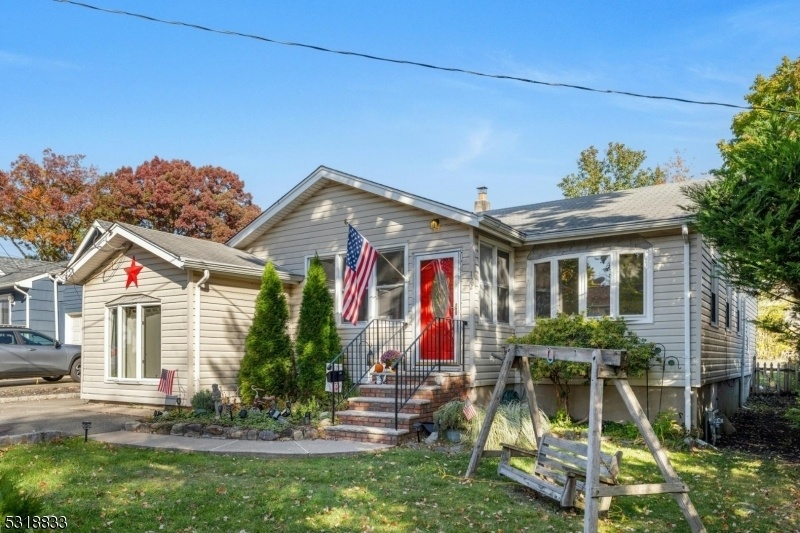122 Iroquois Ave
Parsippany-Troy Hills Twp, NJ 07034




























Price: $560,000
GSMLS: 3930761Type: Single Family
Style: Expanded Ranch
Beds: 4
Baths: 2 Full
Garage: No
Year Built: 1950
Acres: 0.14
Property Tax: $8,651
Description
Great Price Improvement! Discover The Perfect Blend Of Comfort And Modern Updates In This Delightful Four-bedroom Home Located In The Sought-after Lake Hiawatha Section Of Parsippany - No Flood Zone! This Property Offers An Incredible Living Space, Making It An Ideal Choice For Those Who Love To Entertain. Key Features Include The Home Being Converted To Natural Gas In 2018, Newer Flooring On The First Floor 2024, Modern Appliances (installed Within The Last Three Years), And A Fresh Coat Of Paint Throughout (within The Last Two Years). Enjoy Cooking In A Beautifully Updated Kitchen Featuring Ample Cabinetry, Stunning Granite Countertops, A Stylish Subway Tile Backsplash, And Recessed Lighting That Enhances The Ambiance. The Large Primary Bedroom Is Flooded With Natural Light From A Generous Picture Window, Complete With A Ceiling Fan, Laminate Flooring, And An Oversized Closet For All Your Storage Needs. Three Additional Spacious Bedrooms Offer Wonderful Closet Space And Modern Laminate Flooring, Ensuring Everyone Has Their Own Retreat. The Family Room Features Brand New Laminate Flooring And A Ceiling Fan, Perfect For Relaxing Evenings. The Adjacent Laundry Room Adds Convenience With Extra Storage And A Soaking Sink. Step Outside To A Screened-in Porch, Perfect For Entertaining During Warmer Months, And Enjoy A Flat, Level Backyard, Ideal For Play, Cozy Firepit Evenings, And Catching Fireflies. This Home Is Ready For You To Create Lasting Memories, Schedule A Showing Today!
Rooms Sizes
Kitchen:
10x14 First
Dining Room:
15x11 First
Living Room:
n/a
Family Room:
17x15
Den:
n/a
Bedroom 1:
10x18 First
Bedroom 2:
11x11 First
Bedroom 3:
10x11 Second
Bedroom 4:
11x11 Second
Room Levels
Basement:
n/a
Ground:
n/a
Level 1:
2Bedroom,BathOthr,DiningRm,FamilyRm,Foyer,Kitchen,Laundry,Screened,Utility
Level 2:
2 Bedrooms, Bath(s) Other
Level 3:
n/a
Level Other:
n/a
Room Features
Kitchen:
See Remarks
Dining Room:
n/a
Master Bedroom:
1st Floor, Walk-In Closet
Bath:
n/a
Interior Features
Square Foot:
n/a
Year Renovated:
n/a
Basement:
No
Full Baths:
2
Half Baths:
0
Appliances:
Carbon Monoxide Detector, Dishwasher, Dryer, Range/Oven-Electric, Refrigerator, Washer
Flooring:
Laminate, Tile, Wood
Fireplaces:
No
Fireplace:
n/a
Interior:
CODetect,FireExtg,SmokeDet,TubShowr,WlkInCls,WndwTret
Exterior Features
Garage Space:
No
Garage:
n/a
Driveway:
2 Car Width
Roof:
Asphalt Shingle
Exterior:
Vinyl Siding
Swimming Pool:
No
Pool:
n/a
Utilities
Heating System:
1 Unit, Forced Hot Air
Heating Source:
Gas-Natural
Cooling:
1 Unit, Central Air
Water Heater:
Electric
Water:
Public Water
Sewer:
Public Sewer
Services:
Cable TV Available, Fiber Optic Available, Garbage Included
Lot Features
Acres:
0.14
Lot Dimensions:
n/a
Lot Features:
Level Lot
School Information
Elementary:
Knollwood Elementary School (K-5)
Middle:
Central Middle School (6-8)
High School:
Parsippany High School (9-12)
Community Information
County:
Morris
Town:
Parsippany-Troy Hills Twp.
Neighborhood:
Lake Hiawatha - NO F
Application Fee:
n/a
Association Fee:
n/a
Fee Includes:
n/a
Amenities:
n/a
Pets:
n/a
Financial Considerations
List Price:
$560,000
Tax Amount:
$8,651
Land Assessment:
$120,000
Build. Assessment:
$135,800
Total Assessment:
$255,800
Tax Rate:
3.31
Tax Year:
2023
Ownership Type:
Fee Simple
Listing Information
MLS ID:
3930761
List Date:
10-23-2024
Days On Market:
30
Listing Broker:
COLDWELL BANKER REALTY
Listing Agent:
Leslie L. Czapka




























Request More Information
Shawn and Diane Fox
RE/MAX American Dream
3108 Route 10 West
Denville, NJ 07834
Call: (973) 277-7853
Web: GlenmontCommons.com




