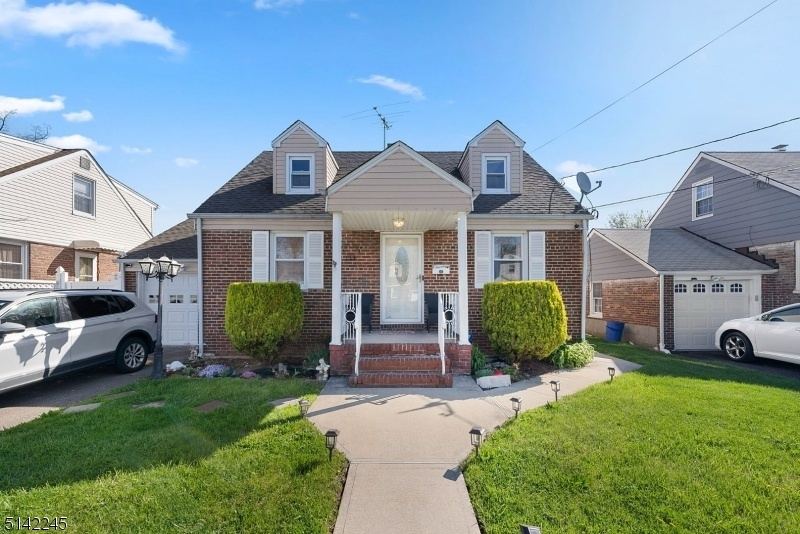422 Bernard Ave
Linden City, NJ 07036





















Price: $499,000
GSMLS: 3930725Type: Single Family
Style: Cape Cod
Beds: 3
Baths: 2 Full
Garage: 1-Car
Year Built: 1948
Acres: 0.10
Property Tax: $8,040
Description
Gorgeous Home Set In A Very Low Traffic Street Away From All The Traffic Noise, Yet Only 2 Minutes From The Warinanco Park And The Ice-skating Rink! The Minute You Pull Into The Driveway, The Well-maintained Front Yard Draws Your Attention To This Home And Gives A Welcoming Experience To All. Enter The Front Of The Home Through The Living Room And Take In The Hardwood Floors As It Leads Into The Main Hallway. To The Left, 2 Spacious Rooms On The Main Floor And A Full Bath With Beautiful Elegance. To The Right, The Stairs Leading You To The Second-floor Retreat That Boasts A Large Bedroom That Takes Up The Entire Floor. Straight Ahead From The Main Hallway, You Will Enter The Large Kitchen With Ample Space For Your Dining Events. The Sliding Glass Doors In The Kitchen Draw Your Attention Even More With The Huge Deck Overlooking Your Grand Backyard Filled With Paving Stones, Barbecue, Above Ground Pool, And A Storage Shed To Store All Your Toys And Equipment Away When Not In Use. The Garage Is A Private Retreat All On Its Own With A Side Entrance From The Backyard! Back In The Home On The Basement Level You Will Be Amazed At All The Grandeur Of The Finished Basement Inclusive Of A Large Walk-in Closet, Separate Storage Room, Recreation Room That Can Be Used For Gatherings Or A Gym, And A Den Area With A Kitchenette Already In Place! Perfect For Guests To Stay In A Separate Area With A Separate Entrance! Only 40 Minutes From Nyc, 15 Minutes From Newark Airport.
Rooms Sizes
Kitchen:
First
Dining Room:
First
Living Room:
First
Family Room:
Basement
Den:
Basement
Bedroom 1:
First
Bedroom 2:
First
Bedroom 3:
Second
Bedroom 4:
n/a
Room Levels
Basement:
Bath Main, Den, Family Room, Laundry Room, Storage Room, Utility Room
Ground:
n/a
Level 1:
2 Bedrooms, Bath Main, Dining Room, Kitchen, Living Room
Level 2:
1 Bedroom
Level 3:
n/a
Level Other:
n/a
Room Features
Kitchen:
Eat-In Kitchen, Separate Dining Area
Dining Room:
n/a
Master Bedroom:
n/a
Bath:
n/a
Interior Features
Square Foot:
n/a
Year Renovated:
2024
Basement:
Yes - Finished, Full
Full Baths:
2
Half Baths:
0
Appliances:
Carbon Monoxide Detector, Microwave Oven, Range/Oven-Gas, Sump Pump
Flooring:
Laminate, See Remarks, Tile, Wood
Fireplaces:
No
Fireplace:
n/a
Interior:
Carbon Monoxide Detector, Fire Extinguisher, Smoke Detector
Exterior Features
Garage Space:
1-Car
Garage:
Attached Garage, Finished Garage
Driveway:
1 Car Width, Driveway-Exclusive, See Remarks
Roof:
See Remarks
Exterior:
See Remarks
Swimming Pool:
Yes
Pool:
Above Ground
Utilities
Heating System:
1 Unit
Heating Source:
Gas-Natural
Cooling:
1 Unit
Water Heater:
n/a
Water:
Public Water
Sewer:
Public Sewer
Services:
n/a
Lot Features
Acres:
0.10
Lot Dimensions:
50X100
Lot Features:
Level Lot
School Information
Elementary:
n/a
Middle:
n/a
High School:
n/a
Community Information
County:
Union
Town:
Linden City
Neighborhood:
n/a
Application Fee:
n/a
Association Fee:
n/a
Fee Includes:
n/a
Amenities:
n/a
Pets:
Yes
Financial Considerations
List Price:
$499,000
Tax Amount:
$8,040
Land Assessment:
$50,000
Build. Assessment:
$66,900
Total Assessment:
$116,900
Tax Rate:
6.88
Tax Year:
2023
Ownership Type:
Fee Simple
Listing Information
MLS ID:
3930725
List Date:
10-21-2024
Days On Market:
11
Listing Broker:
BHGRE ELITE
Listing Agent:
Devin Juarez





















Request More Information
Shawn and Diane Fox
RE/MAX American Dream
3108 Route 10 West
Denville, NJ 07834
Call: (973) 277-7853
Web: GlenmontCommons.com

