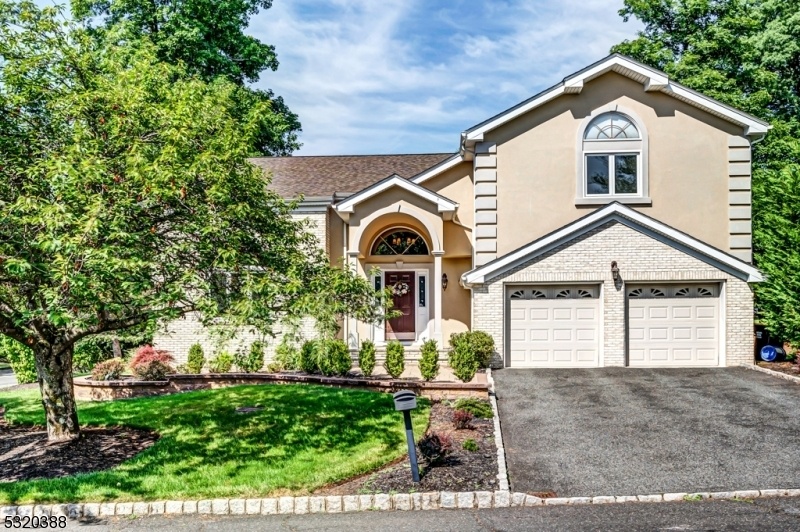9 Hickory Ln
Warren Twp, NJ 07059

































Price: $998,000
GSMLS: 3930702Type: Single Family
Style: Colonial
Beds: 4
Baths: 3 Full & 1 Half
Garage: 2-Car
Year Built: 1993
Acres: 0.28
Property Tax: $16,292
Description
This Exquisite California Contemporary Home Blends Modern Elegance With Timeless Charm. With Four Spacious Bedrooms And Three And A Half Baths, Including A Luxurious Master Suite, Every Corner Of This Home Exudes Comfort And Sophistication. Step Inside To A Sunlit Living Space With Sleek Accents And Expansive Windows That Invite The Outdoors In, Creating A Seamless Connection With Nature. The Gourmet Kitchen Features Stainless Steel Appliances, A Stylish Tile Backsplash, And Ample Counter Space. The Open-concept Dining Area Is Perfect For Hosting Dinner Parties Or Casual Meals. The Cozy Family Room Offers A Welcoming Atmosphere With Its Warm Decor And Comfortable Seating. The Finished Basement Is A Versatile Space, Ideal For A Home Office, Gym, Or Media Room, Providing Endless Possibilities For Quiet Moments Or Entertaining Guests. Outside, The Manicured Gardens And Private Deck Offer A Serene Backdrop For Alfresco Dining And Relaxation. A Two-car Garage Provides Ample Storage And Parking Space. Close Proximity To Town Adds Convenience With Easy Access To Shops, Restaurants, And Local Amenities. This Home Epitomizes Luxurious Suburban Living, Combining Modern Conveniences With A Serene, Picturesque Setting. Make This Exceptional Property Your Own And Experience The Perfect Blend Of Style, Comfort, And Location.
Rooms Sizes
Kitchen:
13x19 First
Dining Room:
13x15 First
Living Room:
15x20 First
Family Room:
16x20 First
Den:
n/a
Bedroom 1:
16x22 Second
Bedroom 2:
13x15 Second
Bedroom 3:
13x15 Second
Bedroom 4:
12x18 Second
Room Levels
Basement:
Bath(s) Other, Laundry Room, Rec Room, Storage Room, Utility Room
Ground:
n/a
Level 1:
Dining Room, Family Room, Foyer, Kitchen, Laundry Room, Living Room, Powder Room
Level 2:
4 Or More Bedrooms, Bath Main, Bath(s) Other
Level 3:
n/a
Level Other:
n/a
Room Features
Kitchen:
Center Island, Eat-In Kitchen
Dining Room:
Formal Dining Room
Master Bedroom:
Full Bath, Walk-In Closet
Bath:
Stall Shower And Tub
Interior Features
Square Foot:
n/a
Year Renovated:
n/a
Basement:
Yes - Finished-Partially
Full Baths:
3
Half Baths:
1
Appliances:
Carbon Monoxide Detector, Dishwasher, Dryer, Microwave Oven, Range/Oven-Gas, Refrigerator, Wall Oven(s) - Electric, Washer, Wine Refrigerator
Flooring:
Tile, Wood
Fireplaces:
No
Fireplace:
n/a
Interior:
Blinds, Carbon Monoxide Detector, Cathedral Ceiling, Security System, Walk-In Closet
Exterior Features
Garage Space:
2-Car
Garage:
Attached Garage
Driveway:
Blacktop
Roof:
Asphalt Shingle
Exterior:
Brick, Stucco, Vinyl Siding
Swimming Pool:
No
Pool:
n/a
Utilities
Heating System:
2 Units, Forced Hot Air
Heating Source:
Gas-Natural
Cooling:
2 Units, Central Air
Water Heater:
Gas
Water:
Public Water
Sewer:
Public Sewer
Services:
Cable TV Available, Garbage Extra Charge
Lot Features
Acres:
0.28
Lot Dimensions:
n/a
Lot Features:
Level Lot
School Information
Elementary:
n/a
Middle:
n/a
High School:
n/a
Community Information
County:
Somerset
Town:
Warren Twp.
Neighborhood:
Rolling Hills
Application Fee:
n/a
Association Fee:
n/a
Fee Includes:
n/a
Amenities:
n/a
Pets:
Yes
Financial Considerations
List Price:
$998,000
Tax Amount:
$16,292
Land Assessment:
$347,000
Build. Assessment:
$493,700
Total Assessment:
$840,700
Tax Rate:
1.84
Tax Year:
2024
Ownership Type:
Fee Simple
Listing Information
MLS ID:
3930702
List Date:
10-22-2024
Days On Market:
10
Listing Broker:
KELLER WILLIAMS TOWNE SQUARE REAL
Listing Agent:
Michele Klug

































Request More Information
Shawn and Diane Fox
RE/MAX American Dream
3108 Route 10 West
Denville, NJ 07834
Call: (973) 277-7853
Web: GlenmontCommons.com

