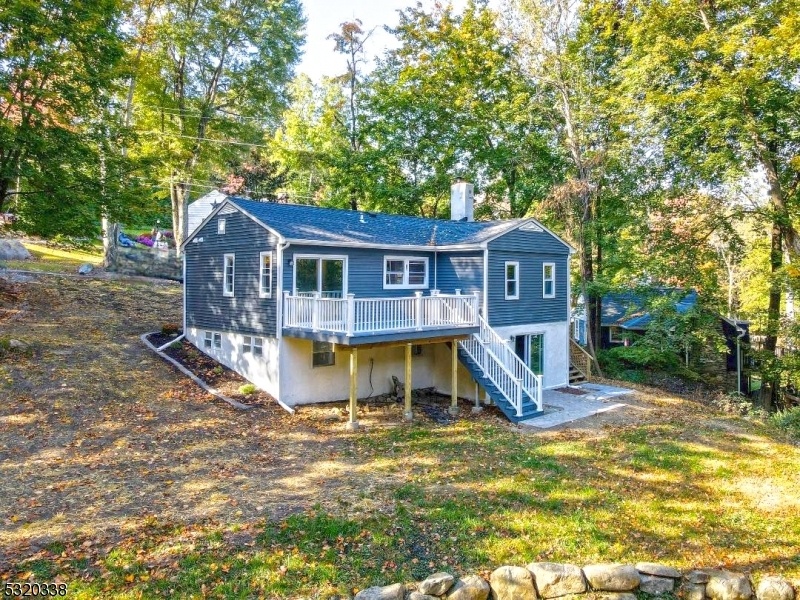54 Glenside Trl
Sparta Twp, NJ 07871













































Price: $419,900
GSMLS: 3930689Type: Single Family
Style: Ranch
Beds: 3
Baths: 2 Full
Garage: No
Year Built: 1962
Acres: 0.50
Property Tax: $7,690
Description
This Vacation-esque Deceivingly Large Ranch In Desirable Lake Mohawk Community Checks Every Wish-list Box One Could Have: Move-in Ready, Completely Renovated Top To Bottom, Commuter Friendly, Highly Rated Schools, Views Of Lake Mohawk, Quaint Neighborhood, & So Much More! Brand New Roof, Windows, Siding, Heating System, Flooring, Kitchen, Baths, Paver Driveway/walkway/patio, & So Much More. Upon Entering This Gem You Will Find An Open Flow Main Living Area W Tons Of Natural Light, Sun Filled Living Rm, Stunning Updated Kitchen & More. The Kit Boasts Oversized Cabinets, Ss Apps, & Sliders To The Spacious Deck & Backyard Area. Main Floor Also Boasts Formal Dining Rm, Full Bath, & Two Spacious Br's. Massive Family Rm Has Space For Everyone- Ideal Spot To Entertain Or Enjoy A Good Movie Or Game Night. All Bedrooms Are Spacious, Filled W Tons Of Natural Light & Boast Good Closet Space. The Rear Deck Is Perfect To Enjoy Those Crisp Fall Nights- Boasts A Patio Area Off Fam Rm, Plus Access To Both The Side & Upper Yard. This Unique Lake Community Includes A Quaint Boardwalk Area With Numerous Restaurants & Shops, Tennis, Playgrounds, And Private Beach, Ready For Swimming, Boating, Fishing, & More. Close To Transportation, Various Transit Options, Outdoor Activities, Shopping, And More. Lake Mohawk Living Is A Lifestyle...and This Home Offers You The Opportunity To Just Unpack And Start Enjoying.
Rooms Sizes
Kitchen:
9x8 First
Dining Room:
10x8 First
Living Room:
20x12 First
Family Room:
23x14 Basement
Den:
n/a
Bedroom 1:
10x13 First
Bedroom 2:
10x12 First
Bedroom 3:
14x10 Basement
Bedroom 4:
n/a
Room Levels
Basement:
1 Bedroom, Bath(s) Other, Family Room, Laundry Room, Utility Room, Walkout
Ground:
n/a
Level 1:
2 Bedrooms, Bath Main, Dining Room, Foyer, Kitchen, Living Room
Level 2:
n/a
Level 3:
n/a
Level Other:
n/a
Room Features
Kitchen:
Country Kitchen
Dining Room:
n/a
Master Bedroom:
1st Floor
Bath:
n/a
Interior Features
Square Foot:
n/a
Year Renovated:
2024
Basement:
Yes - Finished, Full, Walkout
Full Baths:
2
Half Baths:
0
Appliances:
Carbon Monoxide Detector, Dishwasher, Microwave Oven, Range/Oven-Electric, Refrigerator
Flooring:
Tile, Vinyl-Linoleum
Fireplaces:
1
Fireplace:
Living Room
Interior:
CODetect,StallShw,TubShowr
Exterior Features
Garage Space:
No
Garage:
n/a
Driveway:
1 Car Width, Additional Parking, On-Street Parking, Paver Block
Roof:
Asphalt Shingle
Exterior:
Vinyl Siding
Swimming Pool:
No
Pool:
n/a
Utilities
Heating System:
1 Unit, Forced Hot Air
Heating Source:
Electric
Cooling:
Central Air
Water Heater:
Electric
Water:
Public Water
Sewer:
Septic 3 Bedroom Town Verified
Services:
n/a
Lot Features
Acres:
0.50
Lot Dimensions:
110X153 LMCC
Lot Features:
Lake/Water View
School Information
Elementary:
n/a
Middle:
n/a
High School:
SPARTA
Community Information
County:
Sussex
Town:
Sparta Twp.
Neighborhood:
LAKE MOHAWK
Application Fee:
$5,500
Association Fee:
$2,500 - Annually
Fee Includes:
See Remarks
Amenities:
Boats - Gas Powered Allowed, Club House, Lake Privileges, Playground, Tennis Courts
Pets:
n/a
Financial Considerations
List Price:
$419,900
Tax Amount:
$7,690
Land Assessment:
$135,000
Build. Assessment:
$85,600
Total Assessment:
$220,600
Tax Rate:
3.49
Tax Year:
2023
Ownership Type:
Fee Simple
Listing Information
MLS ID:
3930689
List Date:
10-22-2024
Days On Market:
9
Listing Broker:
KING REALTY ASSOCIATES
Listing Agent:
Frank King













































Request More Information
Shawn and Diane Fox
RE/MAX American Dream
3108 Route 10 West
Denville, NJ 07834
Call: (973) 277-7853
Web: GlenmontCommons.com

