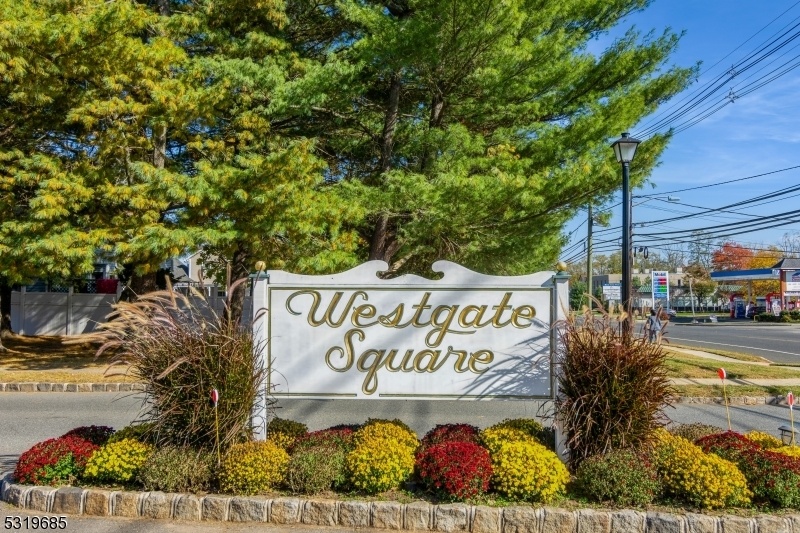464 Westgate Dr
Edison Twp, NJ 08820
































Price: $599,000
GSMLS: 3930664Type: Condo/Townhouse/Co-op
Style: Townhouse-End Unit
Beds: 2
Baths: 2 Full & 1 Half
Garage: 1-Car
Year Built: 1983
Acres: 0.00
Property Tax: $9,033
Description
Welcome To This Beautifully Maintained End-unit Townhome In The Highly Sought-after Westgate Square Community! This Charming 2-bedroom, 2.5-bath Home Offers Modern Living In A Serene Setting. Step Into The Renovated Kitchen Featuring Sleek Finishes And Stainless Steel Appliances, Perfect For The Home Chef. The Spacious And Open Layout Includes A Cozy Loft Currently Being Used As A Den, Providing Extra Space For Relaxation Or A Home Office. The Partially Finished Basement Adds Additional Living Space, Ideal For A Family Room Or Entertainment Area. Enjoy The Convenience Of A One-car Garage. An Oversized Patio And Sliding Glass Doors Allow For Easy Indoor-outdoor Living To Enjoy The Peaceful Ambiance Of This Tranquil Location. Walking, Jogging Path, Pool, Playground, Courts And Clubhouse Make Up This A Community As A Great Place To Live. Close To Schools, Shopping, Restaurants & Transportation. Newer Roof; Hvac ' 20 & Hwh '13.
Rooms Sizes
Kitchen:
11x15 First
Dining Room:
20x9 First
Living Room:
22x16 First
Family Room:
n/a
Den:
25x10 Second
Bedroom 1:
18x19 Second
Bedroom 2:
11x15 Second
Bedroom 3:
n/a
Bedroom 4:
n/a
Room Levels
Basement:
Rec Room, Utility Room
Ground:
n/a
Level 1:
DiningRm,GarEnter,Kitchen,Laundry,LivingRm,PowderRm
Level 2:
2 Bedrooms, Bath Main, Bath(s) Other, Den
Level 3:
n/a
Level Other:
n/a
Room Features
Kitchen:
Eat-In Kitchen
Dining Room:
Formal Dining Room
Master Bedroom:
n/a
Bath:
Stall Shower And Tub
Interior Features
Square Foot:
n/a
Year Renovated:
n/a
Basement:
Yes - Finished-Partially
Full Baths:
2
Half Baths:
1
Appliances:
Dishwasher, Dryer, Range/Oven-Gas, Refrigerator, Washer
Flooring:
Carpeting, Tile, Wood
Fireplaces:
1
Fireplace:
Wood Burning
Interior:
n/a
Exterior Features
Garage Space:
1-Car
Garage:
Attached Garage, Garage Parking
Driveway:
1 Car Width
Roof:
Asphalt Shingle
Exterior:
Wood Shingle
Swimming Pool:
Yes
Pool:
Association Pool
Utilities
Heating System:
1 Unit, Forced Hot Air
Heating Source:
Gas-Natural
Cooling:
1 Unit, Central Air
Water Heater:
n/a
Water:
Public Water
Sewer:
Public Sewer
Services:
Cable TV Available, Garbage Included
Lot Features
Acres:
0.00
Lot Dimensions:
n/a
Lot Features:
Level Lot
School Information
Elementary:
M.L.KING
Middle:
J.ADAMS
High School:
J.P.STEVEN
Community Information
County:
Middlesex
Town:
Edison Twp.
Neighborhood:
Westgate
Application Fee:
n/a
Association Fee:
$407 - Monthly
Fee Includes:
Maintenance-Common Area, Maintenance-Exterior, Snow Removal, Trash Collection
Amenities:
Club House, Jogging/Biking Path, Playground, Pool-Outdoor, Tennis Courts
Pets:
Call, Yes
Financial Considerations
List Price:
$599,000
Tax Amount:
$9,033
Land Assessment:
$75,000
Build. Assessment:
$83,400
Total Assessment:
$158,400
Tax Rate:
5.70
Tax Year:
2023
Ownership Type:
Condominium
Listing Information
MLS ID:
3930664
List Date:
10-22-2024
Days On Market:
8
Listing Broker:
COLDWELL BANKER REALTY
Listing Agent:
Colleen Berg
































Request More Information
Shawn and Diane Fox
RE/MAX American Dream
3108 Route 10 West
Denville, NJ 07834
Call: (973) 277-7853
Web: GlenmontCommons.com

