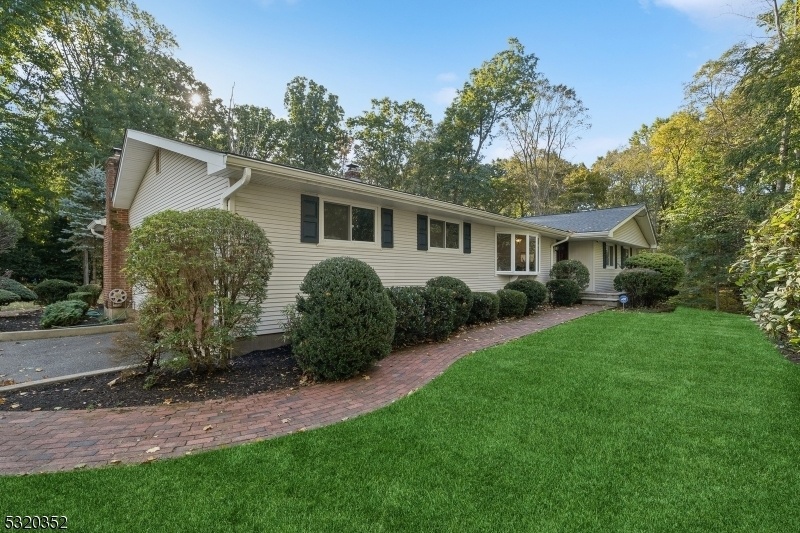123 Pine St
Middletown Twp, NJ 07738







































Price: $929,000
GSMLS: 3930637Type: Single Family
Style: Expanded Ranch
Beds: 4
Baths: 3 Full & 1 Half
Garage: 2-Car
Year Built: 1969
Acres: 1.30
Property Tax: $13,433
Description
Fabulous Custom Sprawling Ranch On A Private Wooded Lot. Natural Light And Hardwood Floors Throughout. Sunken Living Room With Bay Window And Recessed Lighting. Custom Eat-in Kitchen With Ceramic Floors Granite Counter Tops, And Tile Back Splash. Stainless Steel Appliances, Center Island And Skylight. Spacious Dining Room. Open Family Room With Gas Fireplace And Skylight. Light And Airy Bonus Room With Slate Floors And Walls Of Window. Main Level Features 3 Large Bedrooms With Primary Bedroom And Ensuite Full Bath. Spectacular Full Finished Basement Includes A Media Room, Wine Cellar With Bar, Exercise Room And Large Open Area To Entertain. Also Features A 4th Bedroom And Full Bath With Jetted Tub. This Home Is A Must See. Relax And Enjoy Inside Or Outside.
Rooms Sizes
Kitchen:
14x13 First
Dining Room:
14x13 First
Living Room:
18x12 First
Family Room:
21x13 First
Den:
21x17 First
Bedroom 1:
14x13 First
Bedroom 2:
13x13 First
Bedroom 3:
13x12 First
Bedroom 4:
14x11 Basement
Room Levels
Basement:
1Bedroom,BathMain,Exercise,Leisure,Media,OutEntrn
Ground:
n/a
Level 1:
3Bedroom,BathMain,BathOthr,Den,DiningRm,Vestibul,GarEnter,LivingRm,Sunroom
Level 2:
n/a
Level 3:
n/a
Level Other:
n/a
Room Features
Kitchen:
Center Island, Eat-In Kitchen
Dining Room:
n/a
Master Bedroom:
1st Floor, Full Bath
Bath:
Stall Shower
Interior Features
Square Foot:
2,152
Year Renovated:
n/a
Basement:
Yes - Bilco-Style Door, Finished, Full
Full Baths:
3
Half Baths:
1
Appliances:
Carbon Monoxide Detector, Dishwasher, Disposal, Kitchen Exhaust Fan, Microwave Oven, Range/Oven-Gas, Refrigerator, Washer, Water Softener-Own, Wine Refrigerator
Flooring:
Laminate, Tile, Wood
Fireplaces:
1
Fireplace:
Family Room, Gas Fireplace
Interior:
BarDry,Blinds,CODetect,AlrmFire,FireExtg,SecurSys,Skylight,SmokeDet,TrckLght,TubShowr
Exterior Features
Garage Space:
2-Car
Garage:
Attached Garage
Driveway:
2 Car Width, Blacktop, Lighting
Roof:
Asphalt Shingle, Composition Shingle
Exterior:
Vinyl Siding
Swimming Pool:
No
Pool:
n/a
Utilities
Heating System:
3 Units, Baseboard - Hotwater, Forced Hot Air
Heating Source:
Gas-Natural
Cooling:
1 Unit, Central Air
Water Heater:
From Furnace, Gas
Water:
Public Water
Sewer:
Public Sewer
Services:
Cable TV
Lot Features
Acres:
1.30
Lot Dimensions:
220X235
Lot Features:
Corner, Wooded Lot
School Information
Elementary:
n/a
Middle:
n/a
High School:
n/a
Community Information
County:
Monmouth
Town:
Middletown Twp.
Neighborhood:
Rimwood Estates
Application Fee:
n/a
Association Fee:
n/a
Fee Includes:
n/a
Amenities:
n/a
Pets:
Yes
Financial Considerations
List Price:
$929,000
Tax Amount:
$13,433
Land Assessment:
$428,000
Build. Assessment:
$344,900
Total Assessment:
$772,900
Tax Rate:
1.74
Tax Year:
2023
Ownership Type:
Fee Simple
Listing Information
MLS ID:
3930637
List Date:
10-22-2024
Days On Market:
10
Listing Broker:
WEICHERT REALTORS
Listing Agent:
Gary Rhodes







































Request More Information
Shawn and Diane Fox
RE/MAX American Dream
3108 Route 10 West
Denville, NJ 07834
Call: (973) 277-7853
Web: GlenmontCommons.com

