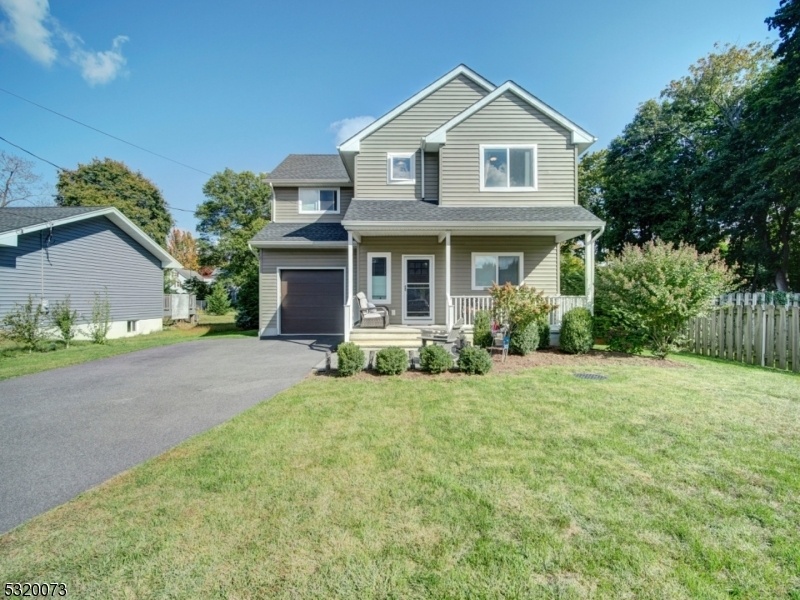57 Fairchild Ave
Morris Twp, NJ 07950





































Price: $799,900
GSMLS: 3930550Type: Single Family
Style: Colonial
Beds: 4
Baths: 2 Full & 1 Half
Garage: 1-Car
Year Built: 2020
Acres: 0.17
Property Tax: $10,911
Description
Built In 2020, This Beautiful Custom Colonial Is At The End Of A Cul-de-sac In Highly Desirable Fairchild Section Of Morris Plains. Featuring A Light And Bright Open Floor Plan With 4 Bedrooms, 2 1/2 Bathrooms, Laundry Room Conveniently Located On The 2nd Floor & Mud Room Situated On A Leveled Lot. Wood And Marble Floors Throughout. Custom Kitchen With Shaker Style Cabinets, Frigidaire Gallery Collection Stainless Steel Appliances, Quartz Counter Tops, Marble Back Splash, And Additional Wine Refrigerator. The Living Room Features A Gas Fireplace And Sliding Glass Doors That Open To The Over-sized Deck And Extra Large Rear Yard. You Will Love The Large Primary Ensuite Bedroom With Huge Walk-in Closet With California-style Inserts, Full Bath With Dual Vanity And Double Glass Walk-in Shower. 3 Additional Spacious Bedrooms, Main Bath And Laundry Room With Built In Cabinetry, Quartz Counter Tops And Stainless Steel Sink Complete The 2nd Floor. The First Floor Also Has A Mud Room With Plenty Of Additional Closet Space And Custom Barn Door Slider Out To The Living Room.. Full Finished Basement With Extra Storage Room. Super Close To Morris Plains Train Station, Major Highways, Shopping & Award Winning Schools.
Rooms Sizes
Kitchen:
10x10 First
Dining Room:
n/a
Living Room:
28x14 First
Family Room:
n/a
Den:
n/a
Bedroom 1:
15x14 Second
Bedroom 2:
12x11 Second
Bedroom 3:
12x10 Second
Bedroom 4:
12x10 Second
Room Levels
Basement:
Rec Room, Storage Room, Utility Room
Ground:
n/a
Level 1:
Foyer,GarEnter,Kitchen,LivDinRm,MudRoom,PowderRm
Level 2:
4 Or More Bedrooms, Bath Main, Bath(s) Other, Laundry Room
Level 3:
n/a
Level Other:
n/a
Room Features
Kitchen:
Breakfast Bar, Separate Dining Area
Dining Room:
Living/Dining Combo
Master Bedroom:
Full Bath, Walk-In Closet
Bath:
n/a
Interior Features
Square Foot:
n/a
Year Renovated:
n/a
Basement:
Yes - Finished, Full
Full Baths:
2
Half Baths:
1
Appliances:
Carbon Monoxide Detector, Dishwasher, Dryer, Microwave Oven, Range/Oven-Gas, Refrigerator, Self Cleaning Oven, Washer
Flooring:
Marble, Wood
Fireplaces:
1
Fireplace:
Gas Fireplace, Living Room
Interior:
Blinds,FireExtg,SmokeDet,StallShw,TubShowr,WlkInCls,WndwTret
Exterior Features
Garage Space:
1-Car
Garage:
Built-In Garage, Garage Door Opener
Driveway:
2 Car Width, Blacktop
Roof:
Asphalt Shingle
Exterior:
Vinyl Siding
Swimming Pool:
n/a
Pool:
n/a
Utilities
Heating System:
Forced Hot Air
Heating Source:
Gas-Natural
Cooling:
Central Air
Water Heater:
Gas
Water:
Public Water
Sewer:
Public Sewer
Services:
Cable TV Available, Fiber Optic Available
Lot Features
Acres:
0.17
Lot Dimensions:
n/a
Lot Features:
Cul-De-Sac, Level Lot
School Information
Elementary:
Alfred Vail School (K-2)
Middle:
Frelinghuysen Middle School (6-8)
High School:
Morristown High School (9-12)
Community Information
County:
Morris
Town:
Morris Twp.
Neighborhood:
n/a
Application Fee:
n/a
Association Fee:
n/a
Fee Includes:
n/a
Amenities:
n/a
Pets:
n/a
Financial Considerations
List Price:
$799,900
Tax Amount:
$10,911
Land Assessment:
$207,000
Build. Assessment:
$337,200
Total Assessment:
$544,200
Tax Rate:
2.00
Tax Year:
2024
Ownership Type:
Fee Simple
Listing Information
MLS ID:
3930550
List Date:
10-22-2024
Days On Market:
14
Listing Broker:
KELLER WILLIAMS METROPOLITAN
Listing Agent:
Michael A. Parker





































Request More Information
Shawn and Diane Fox
RE/MAX American Dream
3108 Route 10 West
Denville, NJ 07834
Call: (973) 277-7853
Web: GlenmontCommons.com




