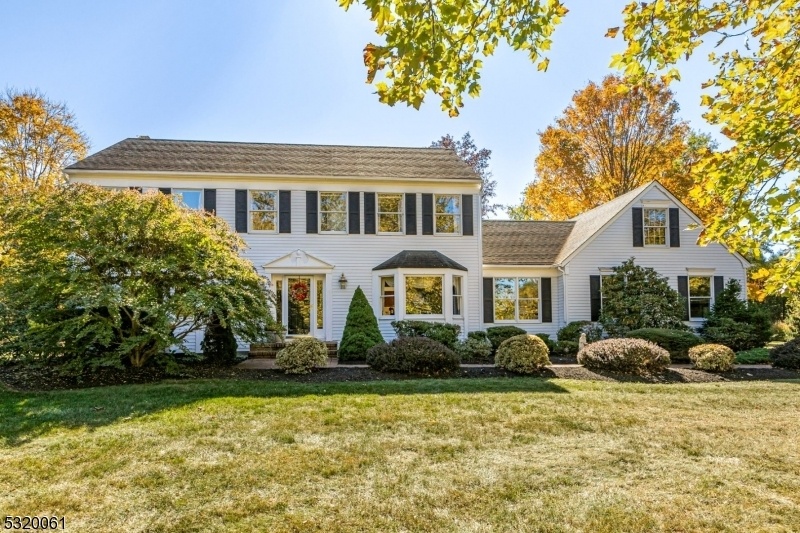62 Charleston Dr
Montgomery Twp, NJ 08558








































Price: $880,000
GSMLS: 3930418Type: Single Family
Style: Colonial
Beds: 4
Baths: 2 Full & 1 Half
Garage: 2-Car
Year Built: 1986
Acres: 2.03
Property Tax: $18,261
Description
Welcome To This Immaculately Kept Gem In The Highly Sought-after Skillman Neighborhood Of Williamsburg Estates, Where All You Need To Do Is Unpack And Start Living The Good Life! Step Inside This Classic Center Hall Colonial, Where You're Greeted By Light-filled Formal Rooms With Charming Bay Windows And Gleaming Wood Floors Throughout The Main Level. The Dine-in Kitchen Opens Up To A Spacious Deck And An Inviting, Sparkling Swimming Pool, All Nestled On A Lush, Two-acre Lot That Feels Like Your Own Private Retreat. Upstairs, The Primary Suite Boasts A Stunning, Brand-new (2024) Spa-like Bathroom, Complete With A Jetted Tub, A Luxurious Double-size Glass Shower, And A Sleek Dual Vanity. The Hall Bath Has Been Tastefully Updated, And Even The Powder Room Is Fresh And Bright. Cozy Up By The Fireplace In The Family Room On Chilly Evenings, Or Let The Outside In During Warmer Weather With Atrium Doors And Sliders Leading Straight To The Heated Pool. The Finished Basement Offers Extra Space For Hobbies Or Play, While A Home Office Near The Kitchen And Laundry Room Makes Working From Home A Breeze. With Four Spacious, Sun-drenched Bedrooms, A Tidy Two-car Garage, And A Shed To Keep Everything In Order, This Home Is As Practical As Beautiful. Tucked Away On A Cul-de-sac In A Friendly, Sidewalk-lined Neighborhood With Easy Access To Parks And Soccer Fields, This Is The Forever Home You've Been Dreaming Of!
Rooms Sizes
Kitchen:
26x13 First
Dining Room:
12x17 First
Living Room:
19x15 First
Family Room:
19x13 First
Den:
10x12 First
Bedroom 1:
12x16 Second
Bedroom 2:
15x9 Second
Bedroom 3:
14x13 Second
Bedroom 4:
14x13 Second
Room Levels
Basement:
Exercise Room, Rec Room, Storage Room
Ground:
n/a
Level 1:
DiningRm,FamilyRm,Foyer,GarEnter,Kitchen,Laundry,LivingRm,Office,PowderRm
Level 2:
4 Or More Bedrooms, Bath Main, Bath(s) Other
Level 3:
n/a
Level Other:
n/a
Room Features
Kitchen:
Eat-In Kitchen
Dining Room:
Formal Dining Room
Master Bedroom:
Walk-In Closet
Bath:
Jetted Tub, Stall Shower
Interior Features
Square Foot:
n/a
Year Renovated:
n/a
Basement:
Yes - Finished
Full Baths:
2
Half Baths:
1
Appliances:
Dishwasher, Dryer, Range/Oven-Gas, Refrigerator, Washer
Flooring:
Carpeting, Tile, Wood
Fireplaces:
1
Fireplace:
Family Room, Wood Burning
Interior:
CODetect,FireExtg,JacuzTyp,SmokeDet,StallShw,StallTub,WlkInCls
Exterior Features
Garage Space:
2-Car
Garage:
Attached Garage
Driveway:
Blacktop
Roof:
Asphalt Shingle
Exterior:
Vinyl Siding
Swimming Pool:
Yes
Pool:
In-Ground Pool, Liner
Utilities
Heating System:
1 Unit, Forced Hot Air
Heating Source:
Gas-Natural
Cooling:
1 Unit
Water Heater:
Gas
Water:
Public Water
Sewer:
Septic 4 Bedroom Town Verified
Services:
Cable TV, Garbage Extra Charge
Lot Features
Acres:
2.03
Lot Dimensions:
n/a
Lot Features:
Cul-De-Sac
School Information
Elementary:
n/a
Middle:
n/a
High School:
n/a
Community Information
County:
Somerset
Town:
Montgomery Twp.
Neighborhood:
n/a
Application Fee:
n/a
Association Fee:
n/a
Fee Includes:
n/a
Amenities:
n/a
Pets:
n/a
Financial Considerations
List Price:
$880,000
Tax Amount:
$18,261
Land Assessment:
$263,200
Build. Assessment:
$270,300
Total Assessment:
$533,500
Tax Rate:
3.38
Tax Year:
2024
Ownership Type:
Fee Simple
Listing Information
MLS ID:
3930418
List Date:
10-21-2024
Days On Market:
12
Listing Broker:
CALLAWAY HENDERSON SOTHEBY'S IR
Listing Agent:
Cynthia S Weshnak








































Request More Information
Shawn and Diane Fox
RE/MAX American Dream
3108 Route 10 West
Denville, NJ 07834
Call: (973) 277-7853
Web: GlenmontCommons.com

