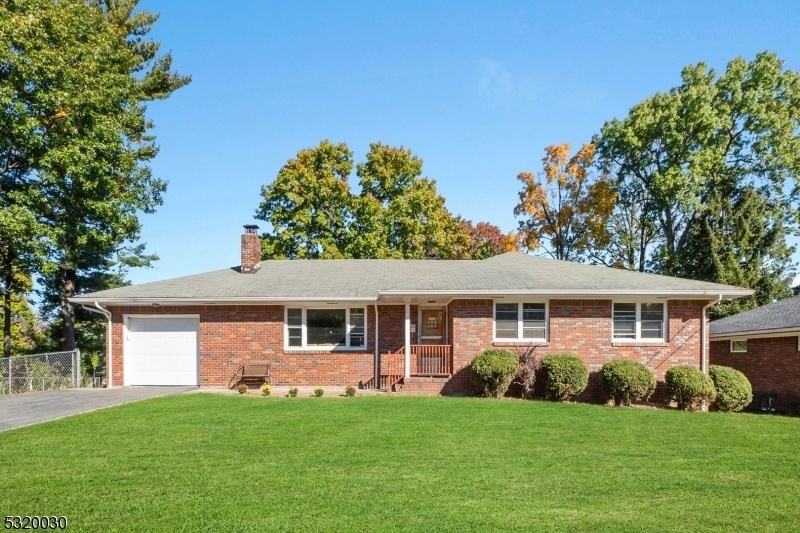12 Hillcrest Dr
Little Falls Twp, NJ 07424














































Price: $699,000
GSMLS: 3930394Type: Single Family
Style: Ranch
Beds: 3
Baths: 2 Full & 1 Half
Garage: 1-Car
Year Built: 1959
Acres: 0.00
Property Tax: $13,000
Description
Charming Ada-compliant Ranch With Endless Potential. Welcome To 12 Hillcrest Dr In Little Falls, Nj! This 3-bedroom, 2.5-bathroom Ranch-style Home Is A Rare Find, Offering Ada-compliant Features For Comfortable, One-level Living. The Spacious Floor Plan Includes A Bright And Inviting Living Room, A Dining Area Perfect For Gatherings, And A Well-equipped Kitchen.each Of The Three Bedrooms Offers Ample Closet Space And Natural Light. With 2.5 Bathrooms, Including An Ada-compliant Full Bath, This Home Provides The Perfect Balance Of Convenience And Accessibility.the Unfinished Basement Holds Tremendous Potential For Future Expansion. With The Right Vision, It Can Be Transformed Into A Walk-out Basement, Offering Even More Living Space Whether You Dream Of A Recreation Room, Home Office, Or An Additional Suite.set On An Inviting Cul-de-sac With A Fenced In Private Backyard, This Home Is In A Great Location Close To Schools, Parks, Shopping, And Easy Access To Major Highways.whether You're Looking For A Move-in-ready Space Or A Home With Room To Grow, This Property Offers It All! Don't Miss This Opportunity To Make It Your Own! Offers Due 11/4 At 5pm
Rooms Sizes
Kitchen:
15x13 First
Dining Room:
12x13 First
Living Room:
25x14 First
Family Room:
n/a
Den:
n/a
Bedroom 1:
14x20 Ground
Bedroom 2:
Ground
Bedroom 3:
12x13 Ground
Bedroom 4:
n/a
Room Levels
Basement:
Bath(s) Other, Rec Room
Ground:
n/a
Level 1:
3Bedroom,BathMain,DiningRm,Florida,Foyer,Kitchen,Laundry,LivingRm,MudRoom,PowderRm,Screened
Level 2:
n/a
Level 3:
n/a
Level Other:
n/a
Room Features
Kitchen:
Eat-In Kitchen
Dining Room:
Formal Dining Room
Master Bedroom:
1st Floor
Bath:
Stall Shower And Tub
Interior Features
Square Foot:
1,791
Year Renovated:
n/a
Basement:
Yes - Full
Full Baths:
2
Half Baths:
1
Appliances:
Cooktop - Gas, Dishwasher, Dryer, Kitchen Exhaust Fan, Wall Oven(s) - Gas, Washer
Flooring:
Tile, Vinyl-Linoleum, Wood
Fireplaces:
1
Fireplace:
Living Room, Wood Burning
Interior:
Fire Extinguisher, Smoke Detector
Exterior Features
Garage Space:
1-Car
Garage:
Attached,DoorOpnr,InEntrnc,PullDown
Driveway:
2 Car Width, Blacktop, Hard Surface, On-Street Parking
Roof:
Asphalt Shingle
Exterior:
Brick
Swimming Pool:
No
Pool:
n/a
Utilities
Heating System:
1 Unit, Baseboard - Cast Iron
Heating Source:
Gas-Natural
Cooling:
1 Unit, Central Air
Water Heater:
Gas
Water:
Public Water
Sewer:
Public Sewer
Services:
n/a
Lot Features
Acres:
0.00
Lot Dimensions:
85X130+30X115TRI IRR
Lot Features:
Cul-De-Sac
School Information
Elementary:
n/a
Middle:
n/a
High School:
n/a
Community Information
County:
Passaic
Town:
Little Falls Twp.
Neighborhood:
n/a
Application Fee:
n/a
Association Fee:
n/a
Fee Includes:
n/a
Amenities:
n/a
Pets:
Yes
Financial Considerations
List Price:
$699,000
Tax Amount:
$13,000
Land Assessment:
$232,600
Build. Assessment:
$163,500
Total Assessment:
$396,100
Tax Rate:
3.28
Tax Year:
2023
Ownership Type:
Fee Simple
Listing Information
MLS ID:
3930394
List Date:
10-21-2024
Days On Market:
16
Listing Broker:
COMPASS NEW JERSEY LLC
Listing Agent:
Margaret Sherman D Aquila














































Request More Information
Shawn and Diane Fox
RE/MAX American Dream
3108 Route 10 West
Denville, NJ 07834
Call: (973) 277-7853
Web: GlenmontCommons.com

