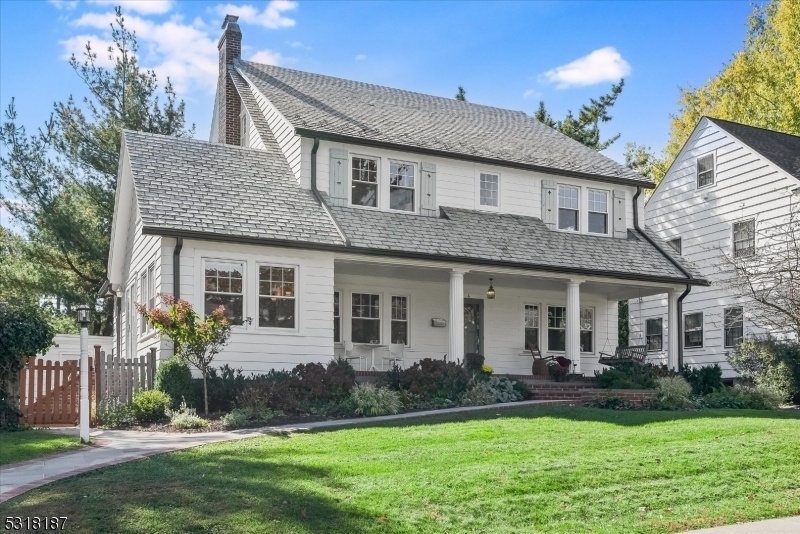4 Windsor Pl
Montclair Twp, NJ 07043







































Price: $1,279,000
GSMLS: 3930372Type: Single Family
Style: Colonial
Beds: 5
Baths: 3 Full & 1 Half
Garage: 2-Car
Year Built: 1927
Acres: 0.30
Property Tax: $23,088
Description
Starting To Think You'll Never Find It All? You Just Did! With The Nyc Train Around The Corner, Gorgeous Parks And Playground Up The Block And Just 4 Blocks To Upper Montclair Village, This Gracious Dutch Colonial Has Curb Appeal Off The Charts And Everything You're Hoping For. A Welcoming Front Porch (yes, There's A Porch Swing!), Large, Sunny Rooms, Smart Updates Throughout And A Deep, Landscaped Property. The Living Room W/wood Burning Fireplace And Dining Rooms With Original Built-ins Are Spacious And Inviting. The Sunny, Eat-in Kitchen Has Loads Of Cabinetry, Granite Countertops, Walk-in Pantry, And Stainless Steel Appliances. The Large Family Room, With Adjoining Full Bath, Has Two Sets Of French Doors - One To The Front Porch, One To The Patio And Deep Property Beyond. Upstairs, You'll Find 4 Large Bedrooms And Updated Full Bath On The Second Floor, Fifth Bedroom And Another Updated Full Bath W/radiant Floor Heat On The Third, Plus Storage Room. The Finished Basement Offers Another Half Bath, Large Rec Room, Huge Storage Room And Finished Laundry Room. Central Air On The 2d And 3d Floors, Individual Split Cooling On The 1st, Most Windows Replaced, Large 2-car Garage With Ev Charger, Updated Electric, Gorgeous New Hardscaping In Front And Back. And The Best Location In Town! Yup, You Found It! Welcome Home!
Rooms Sizes
Kitchen:
First
Dining Room:
First
Living Room:
First
Family Room:
First
Den:
n/a
Bedroom 1:
Second
Bedroom 2:
Second
Bedroom 3:
Second
Bedroom 4:
Second
Room Levels
Basement:
Laundry Room, Powder Room, Rec Room, Utility Room
Ground:
n/a
Level 1:
Bath Main, Dining Room, Entrance Vestibule, Family Room, Kitchen, Living Room, Pantry, Porch
Level 2:
4 Or More Bedrooms, Bath Main
Level 3:
1 Bedroom, Bath Main, Storage Room
Level Other:
n/a
Room Features
Kitchen:
Eat-In Kitchen, Pantry
Dining Room:
Formal Dining Room
Master Bedroom:
n/a
Bath:
Soaking Tub, Stall Shower
Interior Features
Square Foot:
n/a
Year Renovated:
n/a
Basement:
Yes - French Drain, Full
Full Baths:
3
Half Baths:
1
Appliances:
Carbon Monoxide Detector, Dishwasher, Dryer, Range/Oven-Gas, Refrigerator, Washer
Flooring:
Wood
Fireplaces:
1
Fireplace:
Living Room, Wood Burning
Interior:
CODetect,SmokeDet,StallTub,WlkInCls
Exterior Features
Garage Space:
2-Car
Garage:
Detached Garage
Driveway:
2 Car Width, Driveway-Exclusive
Roof:
Slate
Exterior:
Clapboard
Swimming Pool:
n/a
Pool:
n/a
Utilities
Heating System:
1 Unit, Radiators - Steam
Heating Source:
Gas-Natural
Cooling:
Central Air, Ductless Split AC
Water Heater:
Gas
Water:
Public Water
Sewer:
Public Sewer
Services:
n/a
Lot Features
Acres:
0.30
Lot Dimensions:
86X150
Lot Features:
Level Lot
School Information
Elementary:
MAGNET
Middle:
MAGNET
High School:
MONTCLAIR
Community Information
County:
Essex
Town:
Montclair Twp.
Neighborhood:
n/a
Application Fee:
n/a
Association Fee:
n/a
Fee Includes:
n/a
Amenities:
n/a
Pets:
n/a
Financial Considerations
List Price:
$1,279,000
Tax Amount:
$23,088
Land Assessment:
$327,900
Build. Assessment:
$355,200
Total Assessment:
$683,100
Tax Rate:
3.38
Tax Year:
2023
Ownership Type:
Fee Simple
Listing Information
MLS ID:
3930372
List Date:
10-21-2024
Days On Market:
10
Listing Broker:
WEST OF HUDSON REAL ESTATE
Listing Agent:
Leslie Kunkin







































Request More Information
Shawn and Diane Fox
RE/MAX American Dream
3108 Route 10 West
Denville, NJ 07834
Call: (973) 277-7853
Web: GlenmontCommons.com

