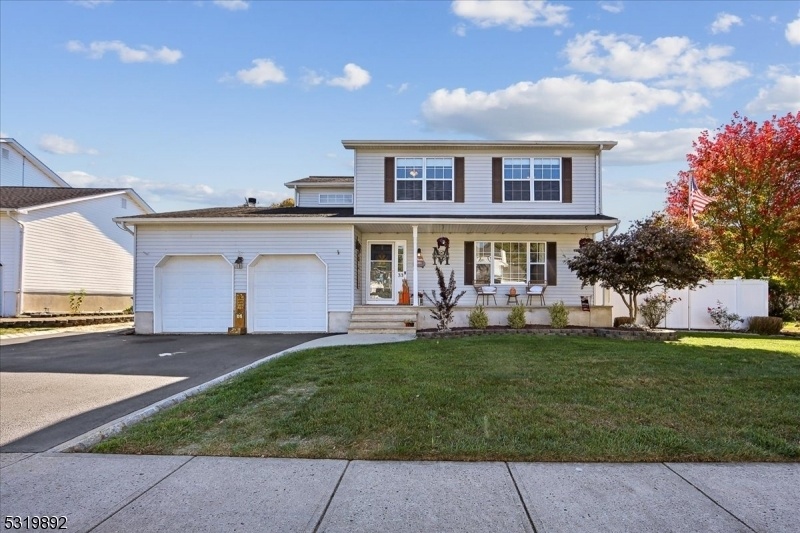33 Bronia St
Howell Twp, NJ 07731





































Price: $719,900
GSMLS: 3930359Type: Single Family
Style: Colonial
Beds: 4
Baths: 2 Full & 1 Half
Garage: 2-Car
Year Built: 1994
Acres: 0.22
Property Tax: $11,793
Description
Beautiful Colonial In Ramtown Estates With Walkout Basement And Entertainer's Dream Backyard! Step Into This Stunning 4 Bedroom And 2.5 Bathroom Home, Where Every Detail Is Designed For Comfort And Style. As You Enter The Foyer, To Your Right Is The Inviting Living Room, Which Seamlessly Connects To The Formal Dining Room, Creating A Perfect Space For Entertaining. The Beautifully Updated Kitchen Features Granite Countertops And A Breakfast Peninsula, Ideal For Casual Meals. Just Off The Kitchen Is A Half-bath And A Cozy Family Room With A Wood Burning Fireplace. Sliding Doors From The Family Room Lead Out To A Spacious Deck, Which Overlooks The Above-ground Pool And Steps Down To A Patio Area Leading To The Outdoor Shower, Perfect For After Swimming Shower!the Backyard Is Truly An Entertainer's Paradise, Complete With An Enclosed Outdoor Bar, Perfect For Hosting Gatherings, And A Separate Area With A Fire Pit For Cozy Evenings Under The Stars. A Full, Finished Walkout Basement With Potential To Add A Bathroom, Adds Even More Living Space, Leading Directly To This Backyard Oasis.conveniently Located Near Shopping, Dining, And Just Minutes From Beach Areas, This Home Offers The Perfect Combination Of Comfort And Lifestyle. Simply Unpack Your Bags And Settle Into Your Beautiful New Home!
Rooms Sizes
Kitchen:
n/a
Dining Room:
Ground
Living Room:
n/a
Family Room:
Ground
Den:
n/a
Bedroom 1:
Second
Bedroom 2:
n/a
Bedroom 3:
Second
Bedroom 4:
n/a
Room Levels
Basement:
n/a
Ground:
n/a
Level 1:
n/a
Level 2:
n/a
Level 3:
n/a
Level Other:
n/a
Room Features
Kitchen:
Breakfast Bar, Eat-In Kitchen
Dining Room:
Formal Dining Room
Master Bedroom:
Full Bath
Bath:
Tub Shower
Interior Features
Square Foot:
1,948
Year Renovated:
n/a
Basement:
Yes - Bilco-Style Door, Finished, Full, Walkout
Full Baths:
2
Half Baths:
1
Appliances:
Carbon Monoxide Detector, Dishwasher, Microwave Oven, Range/Oven-Gas, Refrigerator
Flooring:
Laminate
Fireplaces:
1
Fireplace:
Family Room, Wood Burning
Interior:
Blinds,FireExtg,SmokeDet,TubShowr
Exterior Features
Garage Space:
2-Car
Garage:
Attached Garage, On-Street Parking, Oversize Garage
Driveway:
2 Car Width, Blacktop, Driveway-Exclusive, On-Street Parking
Roof:
Asphalt Shingle
Exterior:
Aluminum Siding
Swimming Pool:
Yes
Pool:
Above Ground
Utilities
Heating System:
Forced Hot Air, Multi-Zone
Heating Source:
Gas-Natural
Cooling:
Central Air, Multi-Zone Cooling
Water Heater:
Gas
Water:
Public Water
Sewer:
Public Sewer
Services:
n/a
Lot Features
Acres:
0.22
Lot Dimensions:
n/a
Lot Features:
Level Lot
School Information
Elementary:
n/a
Middle:
n/a
High School:
n/a
Community Information
County:
Monmouth
Town:
Howell Twp.
Neighborhood:
Ramtown Estates
Application Fee:
n/a
Association Fee:
n/a
Fee Includes:
n/a
Amenities:
n/a
Pets:
n/a
Financial Considerations
List Price:
$719,900
Tax Amount:
$11,793
Land Assessment:
$295,900
Build. Assessment:
$338,500
Total Assessment:
$634,400
Tax Rate:
1.79
Tax Year:
2023
Ownership Type:
Fee Simple
Listing Information
MLS ID:
3930359
List Date:
10-20-2024
Days On Market:
17
Listing Broker:
NEST SEEKERS NEW JERSEY LLC
Listing Agent:
Gina Meleo





































Request More Information
Shawn and Diane Fox
RE/MAX American Dream
3108 Route 10 West
Denville, NJ 07834
Call: (973) 277-7853
Web: GlenmontCommons.com

