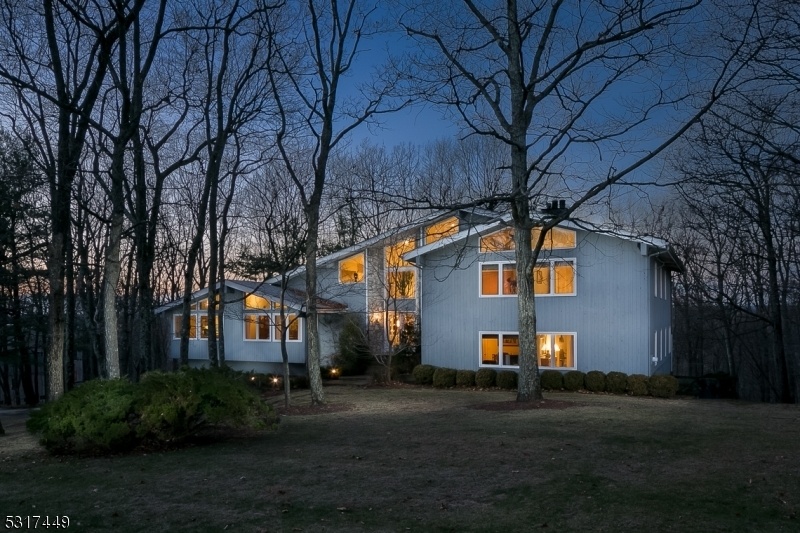13 Lenore Rd
Tewksbury Twp, NJ 07830



































Price: $1,049,000
GSMLS: 3930313Type: Single Family
Style: Custom Home
Beds: 5
Baths: 4 Full & 1 Half
Garage: 2-Car
Year Built: 1984
Acres: 3.71
Property Tax: $17,533
Description
Discover This Immaculate Home Nestled In A Serene, Wooded Cul-de-sac Street. This Spacious Residence Boasts An Open Floor Plan, High Ceilings, And Abundant Natural Light, Perfectly Blending Modern Luxury With Rustic Charm. Large Eat-in Kitchen With Center Island. Expansive Living Room With Cathedral Ceiling And Wood-burning Fireplace. Generous Dining Room For Elegant Entertaining. Master Suite With Dual Walk-in Closets, Fireplace, And Luxurious En-suite Bath. Cozy Family Room Featuring A Third Wood-burning Fireplace. Versatile Loft Area Overlooking The Main Living Space. Three-season Porch For Year-round Enjoyment Of The Outdoors. Large Multiple Decks Perfect For Al Fresco Dining And Relaxation. Inground Pool Surrounded By Natural Beauty. Oversized 2-car Attached Garage. Finished Walk-out Basement With Full Bath. Age-in-place Newly Remodeled Bathroom. 20kw Full-house Generac Is Included In Sale. This Thoughtfully Designed Home Is Ideal For Multi-generational Living And Entertaining. The Floor Plan Seamlessly Connects Indoor And Outdoor Spaces, With Multiple Access Points To The Deck And Porch. Every Room Is Positioned To Maximize Views Of The Beautiful Wooded Setting, Creating A Harmonious Blend Of Nature And Modern Living. The Finished Walk-out Basement Adds Valuable Living Space, While The Unfinished Area Offers Potential For Customization. With Its Perfect Balance Of Elegance And Comfort, This Home Provides A Luxurious Retreat In A Picturesque Natural Setting.
Rooms Sizes
Kitchen:
First
Dining Room:
First
Living Room:
First
Family Room:
Ground
Den:
n/a
Bedroom 1:
Second
Bedroom 2:
Second
Bedroom 3:
Second
Bedroom 4:
Ground
Room Levels
Basement:
BathOthr,Exercise,GarEnter,InsdEntr,Laundry,Storage,Utility,Walkout
Ground:
2 Bedrooms, Bath(s) Other, Family Room
Level 1:
Dining Room, Florida/3Season, Foyer, Kitchen, Living Room
Level 2:
3 Bedrooms, Bath Main, Bath(s) Other
Level 3:
Loft
Level Other:
n/a
Room Features
Kitchen:
Center Island, Eat-In Kitchen, Pantry
Dining Room:
Formal Dining Room
Master Bedroom:
Dressing Room, Fireplace, Full Bath, Walk-In Closet
Bath:
Jetted Tub
Interior Features
Square Foot:
n/a
Year Renovated:
n/a
Basement:
Yes - Finished-Partially
Full Baths:
4
Half Baths:
1
Appliances:
Carbon Monoxide Detector, Central Vacuum, Dishwasher, Dryer, Generator-Hookup, Microwave Oven, Range/Oven-Gas, Refrigerator, See Remarks, Self Cleaning Oven, Wall Oven(s) - Electric, Washer
Flooring:
Carpeting, Tile, Wood
Fireplaces:
3
Fireplace:
Wood Burning
Interior:
CODetect,CeilCath,FireExtg,CeilHigh,Skylight,SmokeDet,StallShw,StallTub,TubShowr,WlkInCls
Exterior Features
Garage Space:
2-Car
Garage:
Built-In Garage, Garage Under
Driveway:
Blacktop
Roof:
Asphalt Shingle
Exterior:
Wood
Swimming Pool:
Yes
Pool:
Gunite
Utilities
Heating System:
2 Units
Heating Source:
Gas-Natural
Cooling:
2 Units
Water Heater:
Gas
Water:
Well
Sewer:
Septic 5+ Bedroom Town Verified
Services:
n/a
Lot Features
Acres:
3.71
Lot Dimensions:
n/a
Lot Features:
Wooded Lot
School Information
Elementary:
TEWKSBURY
Middle:
OLDTURNPKE
High School:
VOORHEES
Community Information
County:
Hunterdon
Town:
Tewksbury Twp.
Neighborhood:
n/a
Application Fee:
n/a
Association Fee:
n/a
Fee Includes:
n/a
Amenities:
n/a
Pets:
n/a
Financial Considerations
List Price:
$1,049,000
Tax Amount:
$17,533
Land Assessment:
$184,000
Build. Assessment:
$558,300
Total Assessment:
$742,300
Tax Rate:
2.36
Tax Year:
2023
Ownership Type:
Fee Simple
Listing Information
MLS ID:
3930313
List Date:
10-19-2024
Days On Market:
13
Listing Broker:
KL SOTHEBY'S INT'L. REALTY
Listing Agent:
Olga Kozhukhov



































Request More Information
Shawn and Diane Fox
RE/MAX American Dream
3108 Route 10 West
Denville, NJ 07834
Call: (973) 277-7853
Web: GlenmontCommons.com

