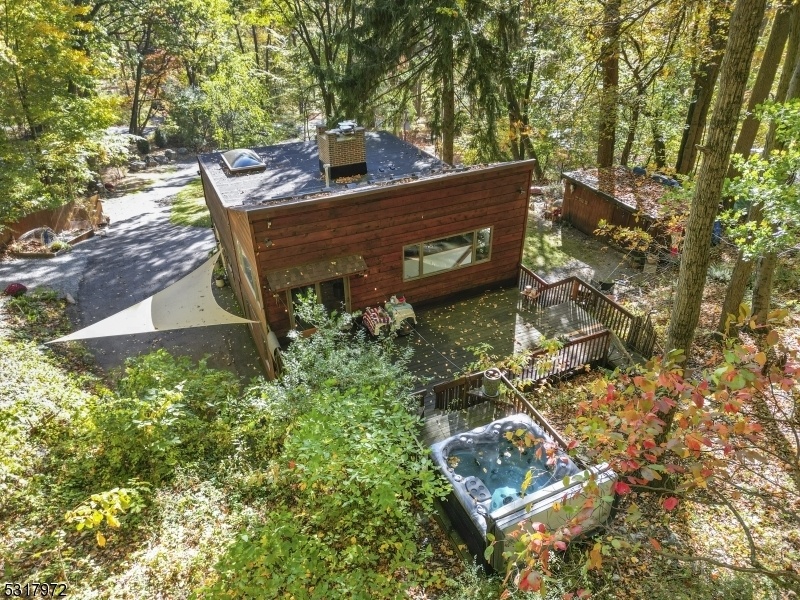158 Buffalo Hollow Rd
Lebanon Twp, NJ 08826






















Price: $525,000
GSMLS: 3930243Type: Single Family
Style: Custom Home
Beds: 2
Baths: 2 Full
Garage: No
Year Built: 1982
Acres: 1.85
Property Tax: $9,317
Description
Welcome To **158 Buffalo Hollow Road**, Where Nature Meets Craftsmanship In A Stunning Fusion Of Beauty And Design. As You Drive Up The Private Driveway, You'll Be Greeted By Your Very Own Chicken Coop A Perfect Introduction To This Unique 2-bedroom, 2-bath Home With A Full Basement.built-in 1980 By A Skilled Machinist, This Home Features Steel Framing And Floorboards, Which Add To Its Robust And Distinctive Character. Upon Entering, You'll Notice The Built-in Heat Grate, Which Cleverly Doubles As A Boot And Shoe Scraper, Leading Into An Open-concept Layout That Radiates Warmth. The Updated Kitchen Includes Modern Appliances, As Well As A Built-in Wall Oven That Can Be Converted For Contemporary Use, Creating An Ideal Space For Home Chefs And Diy Enthusiasts Alike.the First Floor Continues With A Spacious Dining Area, A Cozy Living Room With A Wood-burning Fireplace, A Bright Dining Room, A Bath, And A Bedroom All Arranged To Offer Comfort And Practicality.upstairs, A Versatile Space Awaits That Can Be Transformed Into An Office Or Workout Area. The Primary Bedroom Features An Awe-inspiring Skylight, Perfect For Stargazing As You Drift To Sleep. The Bedroom Is Complete With Two Walk-in Cedar Closets, A Large Full Bathroom With Dual Sinks, Custom Stainless Steel Countertops, And Ample Space For A Dressing Or Sitting Area.step Outside To Enjoy The Expansive Deck, Which Provides An Excellent Space To Relax Or Entertain.
Rooms Sizes
Kitchen:
First
Dining Room:
First
Living Room:
First
Family Room:
First
Den:
n/a
Bedroom 1:
Second
Bedroom 2:
First
Bedroom 3:
n/a
Bedroom 4:
n/a
Room Levels
Basement:
Utility Room
Ground:
n/a
Level 1:
1 Bedroom, Dining Room, Family Room, Kitchen, Living Room
Level 2:
1Bedroom,BathMain,Office,OutEntrn,SittngRm,Walkout
Level 3:
n/a
Level Other:
n/a
Room Features
Kitchen:
Galley Type
Dining Room:
Living/Dining Combo
Master Bedroom:
Dressing Room, Fireplace, Full Bath, Sitting Room, Walk-In Closet
Bath:
Tub Shower
Interior Features
Square Foot:
2,072
Year Renovated:
2018
Basement:
Yes - Full, Unfinished
Full Baths:
2
Half Baths:
0
Appliances:
Carbon Monoxide Detector, Dishwasher, Dryer, Generator-Hookup, Hot Tub, Microwave Oven, Range/Oven-Gas, Sump Pump, Washer
Flooring:
Carpeting, Tile, Wood
Fireplaces:
2
Fireplace:
Bedroom 1, Living Room, Wood Burning
Interior:
Carbon Monoxide Detector, Cedar Closets, Security System, Skylight, Smoke Detector, Walk-In Closet
Exterior Features
Garage Space:
No
Garage:
n/a
Driveway:
2 Car Width
Roof:
Asphalt Shingle
Exterior:
CedarSid
Swimming Pool:
No
Pool:
n/a
Utilities
Heating System:
1 Unit, Forced Hot Air
Heating Source:
GasPropL
Cooling:
Central Air
Water Heater:
Electric
Water:
Well
Sewer:
Septic
Services:
Cable TV Available, Garbage Extra Charge
Lot Features
Acres:
1.85
Lot Dimensions:
n/a
Lot Features:
Wooded Lot
School Information
Elementary:
VALLEYVIEW
Middle:
WOODGLEN
High School:
VOORHEES
Community Information
County:
Hunterdon
Town:
Lebanon Twp.
Neighborhood:
n/a
Application Fee:
n/a
Association Fee:
n/a
Fee Includes:
n/a
Amenities:
n/a
Pets:
Yes
Financial Considerations
List Price:
$525,000
Tax Amount:
$9,317
Land Assessment:
$114,700
Build. Assessment:
$218,300
Total Assessment:
$333,000
Tax Rate:
2.69
Tax Year:
2023
Ownership Type:
Fee Simple
Listing Information
MLS ID:
3930243
List Date:
10-18-2024
Days On Market:
15
Listing Broker:
CORCORAN SAWYER SMITH
Listing Agent:
Laurie Savino






















Request More Information
Shawn and Diane Fox
RE/MAX American Dream
3108 Route 10 West
Denville, NJ 07834
Call: (973) 277-7853
Web: GlenmontCommons.com

