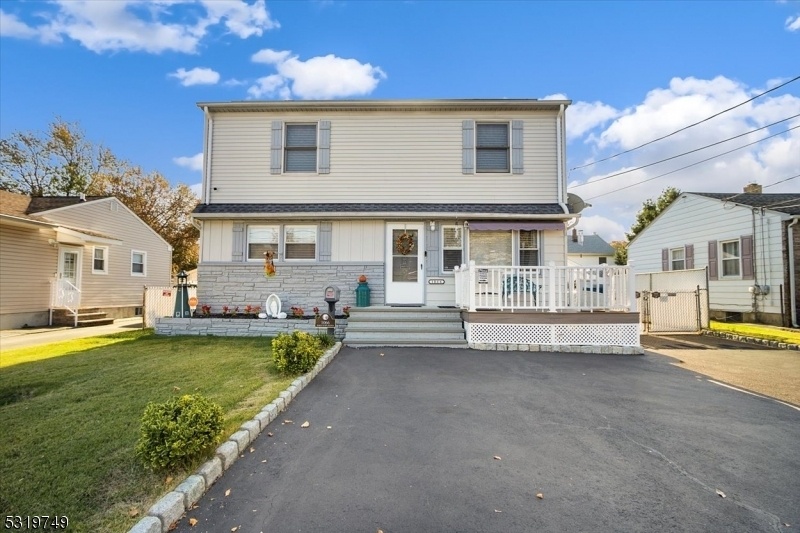1066 Bordentown Ave
Sayreville Boro, NJ 08859







































Price: $495,000
GSMLS: 3930186Type: Single Family
Style: Cape Cod
Beds: 5
Baths: 3 Full
Garage: 1-Car
Year Built: 1955
Acres: 0.12
Property Tax: $8,102
Description
Welcome To Your Dream Home At 1066 Bordentown Ave, A Charming Expanded Cape Cod Nestled In The Heart Of The Parlin Section Of Sayreville. This Spacious Residence Boasts Over 1,600 Square Feet Of Living Space, Offering 5 Bedrooms And 3 Full Bathrooms. Step Inside To Discover A Charming Living Room And Large Eat-in Kitchen With Movable Island, Perfect For Culinary Enthusiasts And Gatherings With Friends. The Main Level Also Features 2 Bedrooms And A Full Bathroom, Providing Convenience And Versatility For Guests Or Multi-generational Living. Upstairs, You'll Find 3 Additional Bedrooms And Another Full Bathroom, Offering Ample Space For Everyone Or A Home Office Setup. Full Attic With Pull Down Stairs For Storage. The Finished Basement Rec Room Provides Additional Living Space, Ideal For A Gym Or Playroom, And Another Full Bathroom. With A Wide Driveway And A Large Trex Deck In The Fenced-in Backyard, Outdoor Entertaining Is A Breeze. Extra Features Include A Large Detached Garage With A Bonus Room Attached, Offering Endless Possibilities For Hobbies, Storage, Or A Workshop. Situated In A Prime Location, You'll Enjoy Easy Access To Shoprite And A Variety Of Restaurants, Transportation, And Shopping. Commuters Will Appreciate The Short 5-7 Minute Drive To The South Amboy Train Station And Ferry Service To Manhattan. Plus, You're Just 20 Minutes Away From Rutgers University New Brunswick! Don't Miss The Opportunity To Make This Exceptional Property Your Own!
Rooms Sizes
Kitchen:
n/a
Dining Room:
n/a
Living Room:
n/a
Family Room:
n/a
Den:
n/a
Bedroom 1:
n/a
Bedroom 2:
n/a
Bedroom 3:
n/a
Bedroom 4:
n/a
Room Levels
Basement:
Bath(s) Other, Laundry Room, Rec Room, Utility Room
Ground:
n/a
Level 1:
2 Bedrooms, Bath Main, Kitchen, Living Room
Level 2:
3 Bedrooms, Bath Main, Laundry Room
Level 3:
n/a
Level Other:
n/a
Room Features
Kitchen:
Eat-In Kitchen
Dining Room:
n/a
Master Bedroom:
n/a
Bath:
n/a
Interior Features
Square Foot:
n/a
Year Renovated:
n/a
Basement:
Yes - Finished-Partially, Full
Full Baths:
3
Half Baths:
0
Appliances:
Carbon Monoxide Detector, Dishwasher, Dryer, Range/Oven-Gas, Refrigerator, See Remarks, Washer
Flooring:
Carpeting, Laminate, Tile
Fireplaces:
No
Fireplace:
n/a
Interior:
CODetect,FireExtg,SmokeDet,StallShw,TubShowr
Exterior Features
Garage Space:
1-Car
Garage:
Detached Garage
Driveway:
2 Car Width, Blacktop, Off-Street Parking
Roof:
Asphalt Shingle
Exterior:
Vinyl Siding
Swimming Pool:
No
Pool:
n/a
Utilities
Heating System:
Forced Hot Air
Heating Source:
Gas-Natural
Cooling:
Central Air
Water Heater:
n/a
Water:
Public Water
Sewer:
Public Sewer
Services:
n/a
Lot Features
Acres:
0.12
Lot Dimensions:
53X100
Lot Features:
Level Lot
School Information
Elementary:
n/a
Middle:
n/a
High School:
n/a
Community Information
County:
Middlesex
Town:
Sayreville Boro
Neighborhood:
Parlin
Application Fee:
n/a
Association Fee:
n/a
Fee Includes:
n/a
Amenities:
n/a
Pets:
Yes
Financial Considerations
List Price:
$495,000
Tax Amount:
$8,102
Land Assessment:
$47,300
Build. Assessment:
$89,200
Total Assessment:
$136,500
Tax Rate:
5.94
Tax Year:
2023
Ownership Type:
Fee Simple
Listing Information
MLS ID:
3930186
List Date:
10-18-2024
Days On Market:
14
Listing Broker:
COMPASS NEW JERSEY LLC
Listing Agent:
Alfred J. Tolli Jr.







































Request More Information
Shawn and Diane Fox
RE/MAX American Dream
3108 Route 10 West
Denville, NJ 07834
Call: (973) 277-7853
Web: GlenmontCommons.com

