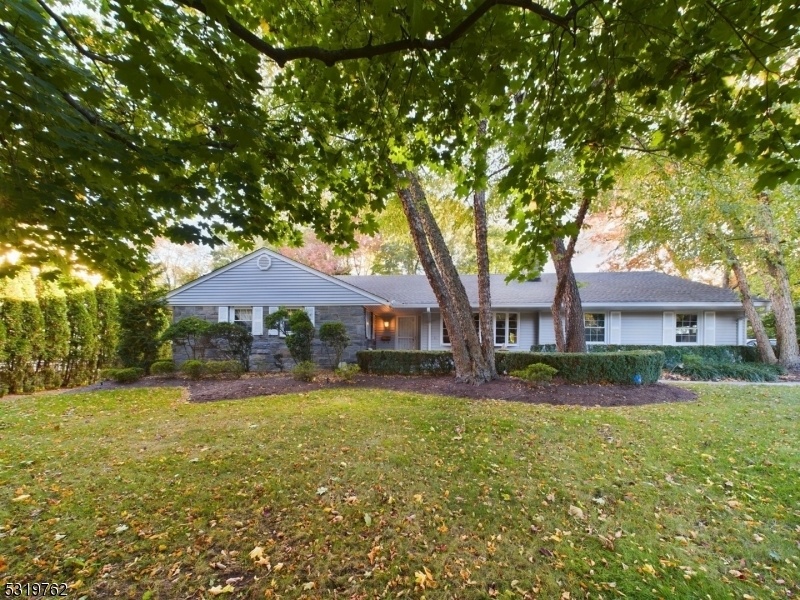480 Carlton Rd
Wyckoff Twp, NJ 07481












































Price: $1,095,000
GSMLS: 3930175Type: Single Family
Style: Ranch
Beds: 4
Baths: 3 Full & 1 Half
Garage: 1-Car
Year Built: 1956
Acres: 0.57
Property Tax: $19,403
Description
Location, Location, Location! Sprawling Ranch On Over 1/2 Acre Set Atop A Gentle Knoll In The Highly Sought-after Hartung Area. This Exceptional Property Has Been Lovingly Maintained By Its Original Owner And Is Surrounded By Larger, Higher Value Homes. Flexible Floor Plan Offers Endless Possibilities For Uses, Customization Or Expansion. Lr W/ Gas Fpl, Dining Rm With Glass Doors To Private Bluestone Patio, Den With Walls Of Windows, Kitchen With Dining Area Offering Stunning Views, Primary With En-suite And Walk-in Closet. The Guest Suite Addition Includes Private Living Rm, Kit, Bedroom, Bath, Lndy And Doors To Rear Courtyard Allowing Versatile Use As Is Or As A Spacious Primary Suite. Backyard Is A True Oasis, Featuring Private Patios, Pool And Beautiful Stone Retaining Walls And Perennial Gardens. Basement Rec Room W/ Wet Bar, Pr, Storage And Cedar Closet. Hardwood Floors Throughout Most Of Home. Don't Miss This Unique Opportunity To Create Your Dream Home! Being Sold As-is.
Rooms Sizes
Kitchen:
First
Dining Room:
First
Living Room:
First
Family Room:
n/a
Den:
First
Bedroom 1:
First
Bedroom 2:
First
Bedroom 3:
First
Bedroom 4:
First
Room Levels
Basement:
Bath(s) Other, Laundry Room, Rec Room, Storage Room, Utility Room
Ground:
n/a
Level 1:
4+Bedrms,BathMain,BathOthr,Breakfst,Den,FamilyRm,Foyer,GarEnter,Kitchen,Laundry,LivDinRm
Level 2:
n/a
Level 3:
n/a
Level Other:
n/a
Room Features
Kitchen:
Eat-In Kitchen
Dining Room:
Living/Dining Combo
Master Bedroom:
1st Floor, Full Bath, Walk-In Closet
Bath:
n/a
Interior Features
Square Foot:
3,100
Year Renovated:
n/a
Basement:
Yes - Finished, Partial
Full Baths:
3
Half Baths:
1
Appliances:
Carbon Monoxide Detector, Cooktop - Induction, Dishwasher, Dryer, Generator-Built-In, Microwave Oven, Refrigerator, Wall Oven(s) - Gas, Washer
Flooring:
Carpeting, Laminate, Wood
Fireplaces:
1
Fireplace:
Gas Fireplace, Living Room
Interior:
Blinds, Carbon Monoxide Detector, Cedar Closets, Drapes, Fire Extinguisher, High Ceilings, Smoke Detector, Walk-In Closet, Window Treatments
Exterior Features
Garage Space:
1-Car
Garage:
Attached,DoorOpnr,InEntrnc
Driveway:
2 Car Width, Paver Block
Roof:
Asphalt Shingle
Exterior:
Stone, Vinyl Siding
Swimming Pool:
Yes
Pool:
Gunite, In-Ground Pool, Outdoor Pool
Utilities
Heating System:
Radiators - Hot Water
Heating Source:
Gas-Natural
Cooling:
Central Air
Water Heater:
n/a
Water:
Public Water
Sewer:
Septic
Services:
n/a
Lot Features
Acres:
0.57
Lot Dimensions:
125X200
Lot Features:
Corner
School Information
Elementary:
n/a
Middle:
n/a
High School:
n/a
Community Information
County:
Bergen
Town:
Wyckoff Twp.
Neighborhood:
n/a
Application Fee:
n/a
Association Fee:
n/a
Fee Includes:
n/a
Amenities:
Pool-Outdoor
Pets:
n/a
Financial Considerations
List Price:
$1,095,000
Tax Amount:
$19,403
Land Assessment:
$687,500
Build. Assessment:
$337,500
Total Assessment:
$1,025,000
Tax Rate:
1.89
Tax Year:
2023
Ownership Type:
Fee Simple
Listing Information
MLS ID:
3930175
List Date:
10-17-2024
Days On Market:
15
Listing Broker:
TARVIN REALTORS, INC.
Listing Agent:
Sarah Tarvin Thurston












































Request More Information
Shawn and Diane Fox
RE/MAX American Dream
3108 Route 10 West
Denville, NJ 07834
Call: (973) 277-7853
Web: GlenmontCommons.com

