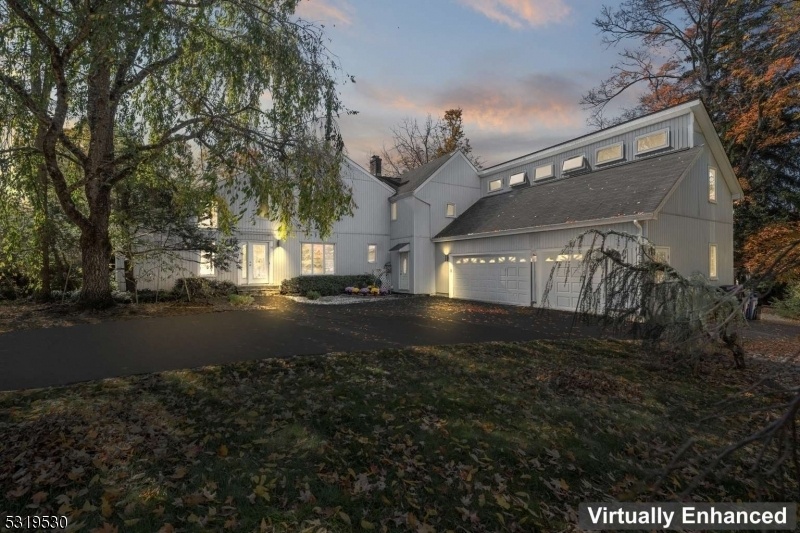10 Lafayette Ln
Bernards Twp, NJ 07920

























Price: $1,099,000
GSMLS: 3930159Type: Single Family
Style: Colonial
Beds: 4
Baths: 2 Full & 1 Half
Garage: 3-Car
Year Built: 1975
Acres: 0.92
Property Tax: $15,714
Description
Step Into This Contemporary Colonial Offering 3,385 Sq. Ft. On Record And Over 4,000 Sq. Ft. Of Thoughtfully Designed Living Space. Nestled On A Sprawling 0.92-acre Lot, This Home Offers A Private Oasis With A Full-sized In-ground Swimming Pool, An Expansive Deck That Runs The Length Of The House, And Lush Greenery That Ensures Seclusion. The Newly Renovated Open-concept Kitchen Is A Chef's Dream, Blending Modern Functionality With Timeless Style. It Flows Into A Sun-drenched Dining Area On One Side And A Cozy Breakfast Nook On The Other, All Bathed In Natural Light Year-round. Beyond The Traditional Family And Living Rooms, This Home Offers A Stunning Recreation Area Over $200,000 In Updates As A Playroom, Game Room, Or Home Gym, This Space Connects Directly To A 3-car Garage With Stairs Leading To A Unfinished Loft Which Can Be Transformed Into A Yoga Studio, Home Office, Or Cinema. The 2nd Floor Boasts 4 Large Bedrooms,560 Sqft. Primary Suite. This Serene Retreat Features An En Suite Bathroom With A Dual Vanity And An Indulgent Walk-in Dry Sauna, Offering A Spa-like Experience. This High-efficiency Home Features Updated Electrical Systerms And A Hwbb 4-zone Gas Heating System, Ensuring Comfort And Cost Savings Throughout The Year. Additionally, The Flexible Layout Presents The Opportunity For A Dual Mother-daughter Configuration, Adding Even More Versatility To This Remarkable Home. Situated In A Highly Sought-after School District, 5 Mins From The Train Station To Nyc.
Rooms Sizes
Kitchen:
First
Dining Room:
First
Living Room:
First
Family Room:
n/a
Den:
First
Bedroom 1:
Second
Bedroom 2:
Second
Bedroom 3:
Second
Bedroom 4:
Second
Room Levels
Basement:
n/a
Ground:
Kitchen, Laundry Room
Level 1:
Den,DiningRm,FamilyRm,GameRoom,Kitchen,Laundry,LivingRm,PowderRm
Level 2:
4+Bedrms,BathMain,BathOthr,Loft,Sauna
Level 3:
n/a
Level Other:
n/a
Room Features
Kitchen:
Breakfast Bar, Center Island, Eat-In Kitchen, Second Kitchen, Separate Dining Area
Dining Room:
Formal Dining Room
Master Bedroom:
Full Bath
Bath:
Sauna, Tub Shower
Interior Features
Square Foot:
3,385
Year Renovated:
n/a
Basement:
No - Crawl Space
Full Baths:
2
Half Baths:
1
Appliances:
Cooktop - Electric, Dishwasher, Dryer, Kitchen Exhaust Fan, Microwave Oven, Range/Oven-Electric, Refrigerator, Self Cleaning Oven, Stackable Washer/Dryer
Flooring:
Carpeting, Marble, Stone, Tile, Vinyl-Linoleum, Wood
Fireplaces:
1
Fireplace:
Family Room, Fireplace Equipment, Wood Burning
Interior:
CeilBeam,Bidet,CeilCath,Sauna,SmokeDet,TubShowr,WndwTret
Exterior Features
Garage Space:
3-Car
Garage:
Attached Garage, Finished Garage, Garage Door Opener, Loft Storage
Driveway:
Additional Parking, Hard Surface, Off-Street Parking
Roof:
Asphalt Shingle
Exterior:
Vinyl Siding
Swimming Pool:
Yes
Pool:
In-Ground Pool, Liner, Outdoor Pool
Utilities
Heating System:
1 Unit, Baseboard - Hotwater, Multi-Zone
Heating Source:
Gas-Natural
Cooling:
1 Unit, Ceiling Fan, Central Air, Multi-Zone Cooling
Water Heater:
Electric
Water:
Public Water
Sewer:
Public Sewer
Services:
Cable TV, Fiber Optic, Garbage Extra Charge
Lot Features
Acres:
0.92
Lot Dimensions:
n/a
Lot Features:
Cul-De-Sac, Level Lot
School Information
Elementary:
LIBERTY C
Middle:
W ANNIN
High School:
RIDGE
Community Information
County:
Somerset
Town:
Bernards Twp.
Neighborhood:
n/a
Application Fee:
n/a
Association Fee:
n/a
Fee Includes:
n/a
Amenities:
Billiards Room, Exercise Room, Jogging/Biking Path, Playground, Pool-Outdoor, Sauna, Storage
Pets:
Yes
Financial Considerations
List Price:
$1,099,000
Tax Amount:
$15,714
Land Assessment:
$373,400
Build. Assessment:
$567,600
Total Assessment:
$941,000
Tax Rate:
1.78
Tax Year:
2023
Ownership Type:
Fee Simple
Listing Information
MLS ID:
3930159
List Date:
10-18-2024
Days On Market:
66
Listing Broker:
REALMART REALTY
Listing Agent:
Jack Qizhan Yao

























Request More Information
Shawn and Diane Fox
RE/MAX American Dream
3108 Route 10 West
Denville, NJ 07834
Call: (973) 277-7853
Web: GlenmontCommons.com

