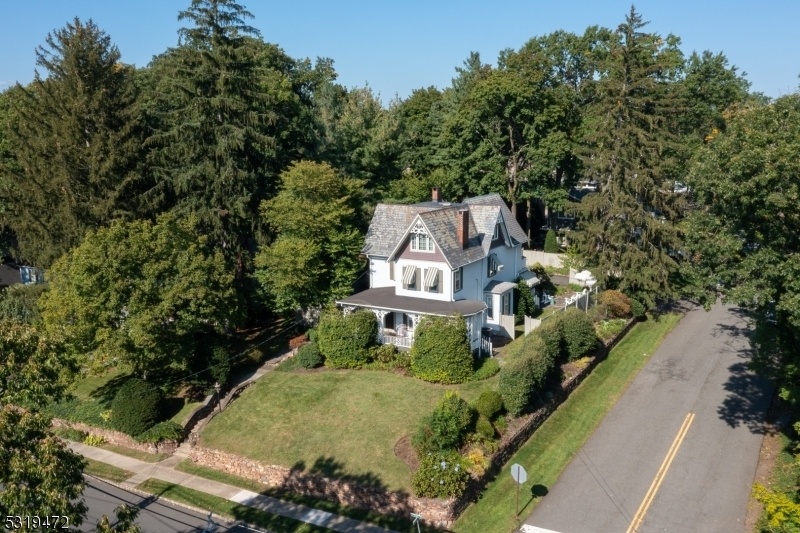306 N Chestnut St
Westfield Town, NJ 07090












































Price: $1,495,000
GSMLS: 3930137Type: Single Family
Style: Victorian
Beds: 5
Baths: 3 Full & 1 Half
Garage: 2-Car
Year Built: 1890
Acres: 0.26
Property Tax: $19,004
Description
Nestled In The Heart Of Westfield, This Exquisite Residence Embodies Timeless Elegance And Sophistication. 5 Bed, 3.1 Bath Home Sits Proudly On Its Property And Offers Both Privacy And An Abundance Of Outdoor Space. Upon Entering You Are Greeted By The Warmth Of The Original Spiraling Staircase, Moldings And Hardwood Floors Across All 3 Levels. The Gracious Living Room, Anchored By A Stately Fireplace Is Flanked By Built-in Bookcases And Cabinets Creating A Cozy Yet Refined Atmosphere. Adjacent To The Living Area The Formal Dining Room Boasts A Built-in China Cabinet Perfect For Showcasing Your Cherished Collections. Updated Kitchen Is A Culinary Delight, Offering Modern Amenities While Maintaining The Home's Classic Character. The Family Room Is Perfect To Unwind At The End Of The Day. For Leisure And Entertainment, The Parlor Features A Wet Bar With A Hidden Liquor Cabinet An Ideal Setting For Gatherings. Offering 5 Well-appointed Bedrooms Including 2 Primary Suites, Providing Ample Space And Privacy. The Finished 3rd Floor Offers Additional Versatile Living Space Suitable For A Home Office, Studio, Or Playroom. Home Also Has A Finished Basement That Can Be Used As A Multipurpose Space. With Covered Porches At The Front And Back, This Residence Invites You To Savor Tranquil Mornings And Serene Evenings. In Close Proximity To Schools, Trains And Downtown This Home Offers It All. Avail For The 1st Time In Over 45 Yrs, This Home Is A Rare Gem.
Rooms Sizes
Kitchen:
11x18 First
Dining Room:
13x12 First
Living Room:
17x16 First
Family Room:
19x16 First
Den:
n/a
Bedroom 1:
12x12 Second
Bedroom 2:
13x14 Second
Bedroom 3:
10x13 Second
Bedroom 4:
11x29 Third
Room Levels
Basement:
Bath(s) Other, Rec Room, Storage Room
Ground:
n/a
Level 1:
DiningRm,FamilyRm,Foyer,Kitchen,LivingRm,Parlor,PowderRm
Level 2:
3Bedroom,BathOthr,SittngRm
Level 3:
2 Bedrooms, Bath Main
Level Other:
n/a
Room Features
Kitchen:
Center Island
Dining Room:
Formal Dining Room
Master Bedroom:
n/a
Bath:
n/a
Interior Features
Square Foot:
n/a
Year Renovated:
n/a
Basement:
Yes - Finished
Full Baths:
3
Half Baths:
1
Appliances:
Carbon Monoxide Detector, Cooktop - Electric, Microwave Oven, Range/Oven-Gas, Refrigerator
Flooring:
Carpeting, Tile, Wood
Fireplaces:
1
Fireplace:
See Remarks
Interior:
Carbon Monoxide Detector, Fire Alarm Sys
Exterior Features
Garage Space:
2-Car
Garage:
Detached Garage
Driveway:
2 Car Width, Blacktop
Roof:
Slate
Exterior:
Clapboard, Wood
Swimming Pool:
n/a
Pool:
n/a
Utilities
Heating System:
1 Unit, Radiators - Steam
Heating Source:
OilAbIn
Cooling:
2 Units, Central Air
Water Heater:
n/a
Water:
Public Water
Sewer:
Public Sewer
Services:
n/a
Lot Features
Acres:
0.26
Lot Dimensions:
75X150
Lot Features:
n/a
School Information
Elementary:
Wilson
Middle:
Roosevelt
High School:
Westfield
Community Information
County:
Union
Town:
Westfield Town
Neighborhood:
n/a
Application Fee:
n/a
Association Fee:
n/a
Fee Includes:
n/a
Amenities:
n/a
Pets:
n/a
Financial Considerations
List Price:
$1,495,000
Tax Amount:
$19,004
Land Assessment:
$492,700
Build. Assessment:
$368,800
Total Assessment:
$861,500
Tax Rate:
2.21
Tax Year:
2023
Ownership Type:
Fee Simple
Listing Information
MLS ID:
3930137
List Date:
10-18-2024
Days On Market:
13
Listing Broker:
COMPASS NEW JERSEY, LLC
Listing Agent:
Zander Oldendorp












































Request More Information
Shawn and Diane Fox
RE/MAX American Dream
3108 Route 10 West
Denville, NJ 07834
Call: (973) 277-7853
Web: GlenmontCommons.com

