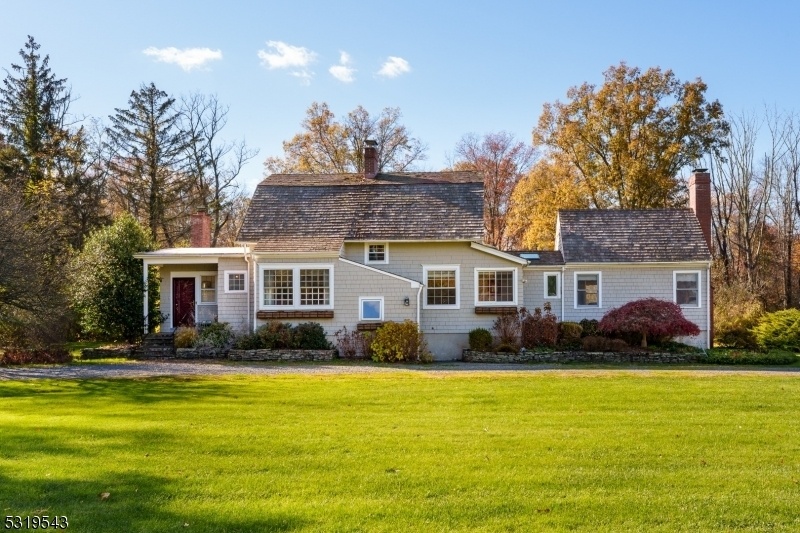1308 Great Rd
Montgomery Twp, NJ 08540




































Price: $849,000
GSMLS: 3930115Type: Single Family
Style: Colonial
Beds: 3
Baths: 3 Full & 1 Half
Garage: 1-Car
Year Built: 1900
Acres: 3.10
Property Tax: $17,987
Description
On A Picturesque 3-acre Corner Set Far Off The Road, This Enchanting Home Strikes The Perfect Balance Between Country Charm And Modern Convenience Just A Short Drive From The Vibrant Heart Of Princeton. The Property Boasts A Delightful Main House, A Versatile Summer Guest Cottage With A Bathroom, And A Vast Barn That Provides Bounteous Storage For Vehicles And Machinery. The Barn Also Includes A Versatile Finished Room, Ideal For A Home Office Or Studio, And A Huge Loft Currently Used As A Music Studio. An Ambiance Of Rustic Elegance Fills The Main House With Welcoming Warmth. The First-floor Primary Suite Is A Serene Haven, Offering A Private Bathroom, A Skylit Hallway Lined With Multiple Closets, And A Door To The Patio. The Family Room, With Its Cozy Bar Area And Built-ins, Also Has A Dutch Door To The Outdoors, Inviting The Beauty Of Nature Inside. Living And Dining Rooms Are More Than Ample To Host Holiday Gatherings With Ease And Include A Fireplace And A Corner China Cabinet. On The Second Floor, Each Bedroom Offers Its Own Personal Sanctuary, Complete With A Private Bathroom. The Property's Country Kitchen And Eclectic Charm Are Seamlessly Integrated With Its Convenient Proximity To Princeton. Within The Highly Regarded Montgomery School System, This Is A Rare Find, A True Haven Where Rustic Meets Refined. One Of The Owners Is A Nj Licensed Realtor. House Is Being Sold Strictly As Is, Please Refer To Seller's Disclosure.
Rooms Sizes
Kitchen:
14x17
Dining Room:
12x18
Living Room:
13x14
Family Room:
n/a
Den:
n/a
Bedroom 1:
18x14 First
Bedroom 2:
14x16 Second
Bedroom 3:
11x16 Second
Bedroom 4:
n/a
Room Levels
Basement:
n/a
Ground:
n/a
Level 1:
n/a
Level 2:
n/a
Level 3:
n/a
Level Other:
n/a
Room Features
Kitchen:
Eat-In Kitchen
Dining Room:
Formal Dining Room
Master Bedroom:
1st Floor, Fireplace, Full Bath
Bath:
n/a
Interior Features
Square Foot:
n/a
Year Renovated:
n/a
Basement:
Yes - Unfinished
Full Baths:
3
Half Baths:
1
Appliances:
Carbon Monoxide Detector, Dishwasher
Flooring:
n/a
Fireplaces:
3
Fireplace:
Bedroom 1, Dining Room, Great Room
Interior:
n/a
Exterior Features
Garage Space:
1-Car
Garage:
Detached Garage, Garage Parking, Loft Storage
Driveway:
2 Car Width, Additional Parking
Roof:
Wood Shingle
Exterior:
Wood
Swimming Pool:
No
Pool:
n/a
Utilities
Heating System:
Forced Hot Air
Heating Source:
OilAbIn
Cooling:
Central Air, Window A/C(s)
Water Heater:
n/a
Water:
Well
Sewer:
Septic 3 Bedroom Town Verified
Services:
n/a
Lot Features
Acres:
3.10
Lot Dimensions:
n/a
Lot Features:
Open Lot
School Information
Elementary:
n/a
Middle:
n/a
High School:
n/a
Community Information
County:
Somerset
Town:
Montgomery Twp.
Neighborhood:
n/a
Application Fee:
n/a
Association Fee:
n/a
Fee Includes:
n/a
Amenities:
n/a
Pets:
n/a
Financial Considerations
List Price:
$849,000
Tax Amount:
$17,987
Land Assessment:
$364,400
Build. Assessment:
$161,100
Total Assessment:
$525,500
Tax Rate:
3.38
Tax Year:
2024
Ownership Type:
Fee Simple
Listing Information
MLS ID:
3930115
List Date:
10-17-2024
Days On Market:
18
Listing Broker:
CALLAWAY HENDERSON SOTHEBY'S IR
Listing Agent:
Stephen Thomas




































Request More Information
Shawn and Diane Fox
RE/MAX American Dream
3108 Route 10 West
Denville, NJ 07834
Call: (973) 277-7853
Web: GlenmontCommons.com

