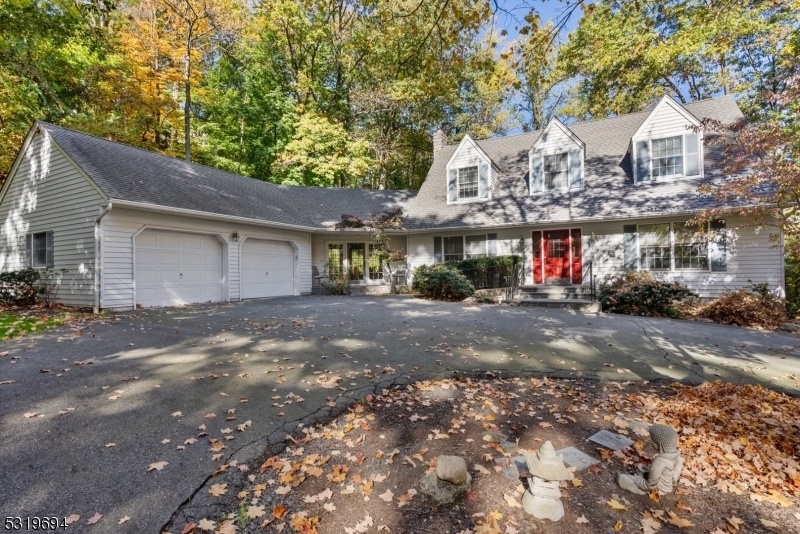521 Colfax Rd
Wayne Twp, NJ 07470




























Price: $849,000
GSMLS: 3930110Type: Single Family
Style: Colonial
Beds: 3
Baths: 2 Full
Garage: 2-Car
Year Built: 1991
Acres: 1.65
Property Tax: $15,953
Description
This Unique And Beautifully Maintained 2/3-bedroom Home Is Designed For Comfort And Accessibility.thoughtfully Designed With Accessibility In Mind, Including Wide Doorways,front Ramp, And Other Features To Accommodate All Mobility Needs.approx. 2340 Sf Of Living Space.offering A Range Of High-end Features Perfect For Modern Living. A Cook's Dream With Three Ovens,a Spacious Center Island,ample Counter Space, And Modern Cabinetry.with A Large Sunroom, A Chef's Kitchen, And A Fully Finished Basement, This Home Is Ready To Meet All Your Lifestyle Needs.enjoy The Expansive Sunroom, Ideal For Relaxation,entertainment,or Even A Bedroom,bathed In Natural Light.large Backyard(approx. 1.65 Acres With Possible Subdivision)with Basketball Court And Plenty Of Room For Outdoor Activities Or Entertaining. The Second Floor Boasts Another Sitting Room For Privacy.nestled In A Quiet And Private Lot This Home Is Close To Local Shops,schools,and Parks.easy Access To Public Transportation.
Rooms Sizes
Kitchen:
First
Dining Room:
First
Living Room:
First
Family Room:
First
Den:
n/a
Bedroom 1:
First
Bedroom 2:
Second
Bedroom 3:
First
Bedroom 4:
n/a
Room Levels
Basement:
Rec Room
Ground:
n/a
Level 1:
1Bedroom,BathOthr,Kitchen,LivingRm,Solarium
Level 2:
2Bedroom,BathMain,SittngRm
Level 3:
n/a
Level Other:
n/a
Room Features
Kitchen:
Center Island
Dining Room:
n/a
Master Bedroom:
n/a
Bath:
n/a
Interior Features
Square Foot:
2,340
Year Renovated:
2014
Basement:
Yes - Finished, Full
Full Baths:
2
Half Baths:
0
Appliances:
Cooktop - Gas, Dishwasher, Refrigerator, Self Cleaning Oven, Sump Pump, Wall Oven(s) - Gas
Flooring:
Wood
Fireplaces:
No
Fireplace:
n/a
Interior:
High Ceilings, Security System, Walk-In Closet
Exterior Features
Garage Space:
2-Car
Garage:
Attached Garage, Garage Door Opener, Garage Parking
Driveway:
2 Car Width
Roof:
Asphalt Shingle
Exterior:
Vinyl Siding
Swimming Pool:
n/a
Pool:
n/a
Utilities
Heating System:
3 Units
Heating Source:
Gas-Natural
Cooling:
1 Unit
Water Heater:
n/a
Water:
Public Water
Sewer:
Septic
Services:
n/a
Lot Features
Acres:
1.65
Lot Dimensions:
n/a
Lot Features:
n/a
School Information
Elementary:
n/a
Middle:
n/a
High School:
n/a
Community Information
County:
Passaic
Town:
Wayne Twp.
Neighborhood:
n/a
Application Fee:
n/a
Association Fee:
n/a
Fee Includes:
n/a
Amenities:
Storage
Pets:
n/a
Financial Considerations
List Price:
$849,000
Tax Amount:
$15,953
Land Assessment:
$138,200
Build. Assessment:
$140,800
Total Assessment:
$279,000
Tax Rate:
5.72
Tax Year:
2023
Ownership Type:
Fee Simple
Listing Information
MLS ID:
3930110
List Date:
10-18-2024
Days On Market:
17
Listing Broker:
HOWARD HANNA RAND REALTY
Listing Agent:
Eve Caposela




























Request More Information
Shawn and Diane Fox
RE/MAX American Dream
3108 Route 10 West
Denville, NJ 07834
Call: (973) 277-7853
Web: GlenmontCommons.com

