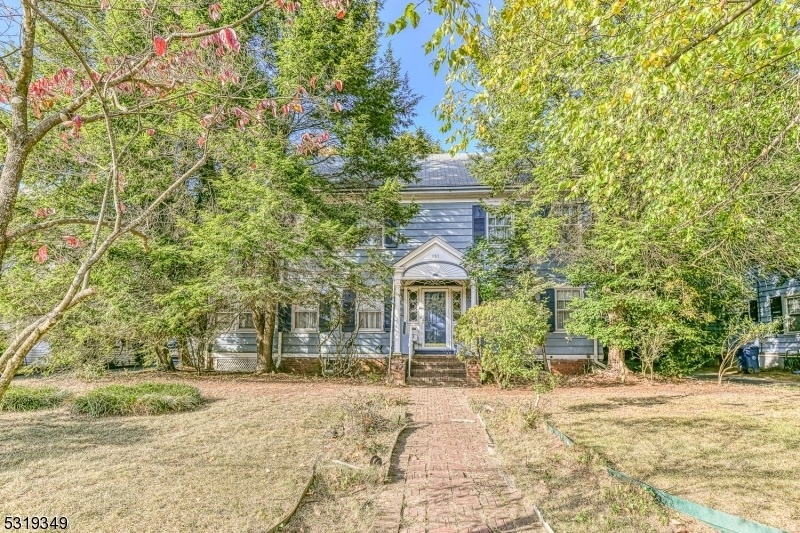1157 Martine Ave
Plainfield City, NJ 07060






































Price: $549,000
GSMLS: 3930077Type: Single Family
Style: Colonial
Beds: 4
Baths: 3 Full
Garage: 2-Car
Year Built: 1926
Acres: 0.35
Property Tax: $14,793
Description
Step Into Timeless Elegance With This Stunning 2,503 Sq. Ft. Center Hall Colonial Nestled In The Heart Of Plainfield, Nj. This Home Beautifully Blends Classic Charm With Modern Comfort, Offering Spacious Rooms Bathed In Natural Light Throughout. The First Floor Welcomes You With An Expansive Center Hall, Flowing Into A Grand Living Room Complete With A Cozy Fireplace, Perfect For Entertaining Or Quiet Evenings. The Heated Sun Porch Is Ideal For Year-round Relaxation, While The Formal Dining Room Sets The Stage For Memorable Gatherings. The Kitchen, Equipped With A Butler's Pantry, Offers Abundant Space For Culinary Creativity.upstairs, The Second Floor Boasts Three Large Bedrooms, Including A Primary Suite Featuring Its Own Heated Sun Porch And An En-suite Bath. A Main Bath Conveniently Serves The Other Bedrooms From The Hallway. For Added Versatility, The Third Floor Is Fully Finished, Offering A Fourth Bedroom And A Third Full Bath, Perfect For Guests Or A Private Home Office. Outside, A Two-car Detached Garage And An Expansive Backyard Provide Even More Room For Relaxation, Play, Or Entertaining. At Just $549,000, This Home Represents Exceptional Value!don?t Miss This Rare Opportunity To Own A Piece Of Classic Beauty With A Canvas For Your Personal Touches. Schedule Your Private Tour Today And Make This Center Hall Colonial Your Forever Home.
Rooms Sizes
Kitchen:
13x10 First
Dining Room:
15x13 First
Living Room:
25x13 First
Family Room:
n/a
Den:
n/a
Bedroom 1:
16x14 Second
Bedroom 2:
17x12 Second
Bedroom 3:
14x13 Second
Bedroom 4:
14x13 Third
Room Levels
Basement:
Storage Room
Ground:
n/a
Level 1:
Dining Room, Entrance Vestibule, Kitchen, Living Room, Sunroom
Level 2:
3Bedroom,BathMain,BathOthr,SeeRem,Sunroom
Level 3:
1Bedroom,BathOthr,SeeRem
Level Other:
n/a
Room Features
Kitchen:
Eat-In Kitchen, Pantry
Dining Room:
Formal Dining Room
Master Bedroom:
Full Bath, Other Room
Bath:
n/a
Interior Features
Square Foot:
2,503
Year Renovated:
n/a
Basement:
Yes - Unfinished
Full Baths:
3
Half Baths:
0
Appliances:
Dryer, Range/Oven-Gas, Refrigerator, Washer
Flooring:
n/a
Fireplaces:
1
Fireplace:
Living Room
Interior:
n/a
Exterior Features
Garage Space:
2-Car
Garage:
Detached Garage
Driveway:
1 Car Width, Additional Parking, Blacktop
Roof:
Composition Shingle
Exterior:
Clapboard, Wood
Swimming Pool:
n/a
Pool:
n/a
Utilities
Heating System:
1 Unit
Heating Source:
Oil Tank Below Ground
Cooling:
Window A/C(s)
Water Heater:
n/a
Water:
Public Water
Sewer:
Public Sewer
Services:
n/a
Lot Features
Acres:
0.35
Lot Dimensions:
80X190
Lot Features:
n/a
School Information
Elementary:
Evergreen
Middle:
Maxson
High School:
Plainfield
Community Information
County:
Union
Town:
Plainfield City
Neighborhood:
n/a
Application Fee:
n/a
Association Fee:
n/a
Fee Includes:
n/a
Amenities:
n/a
Pets:
n/a
Financial Considerations
List Price:
$549,000
Tax Amount:
$14,793
Land Assessment:
$75,600
Build. Assessment:
$95,500
Total Assessment:
$171,100
Tax Rate:
8.65
Tax Year:
2023
Ownership Type:
Fee Simple
Listing Information
MLS ID:
3930077
List Date:
10-17-2024
Days On Market:
19
Listing Broker:
ERA QUEEN CITY REALTY
Listing Agent:
Bill Flagg






































Request More Information
Shawn and Diane Fox
RE/MAX American Dream
3108 Route 10 West
Denville, NJ 07834
Call: (973) 277-7853
Web: GlenmontCommons.com

