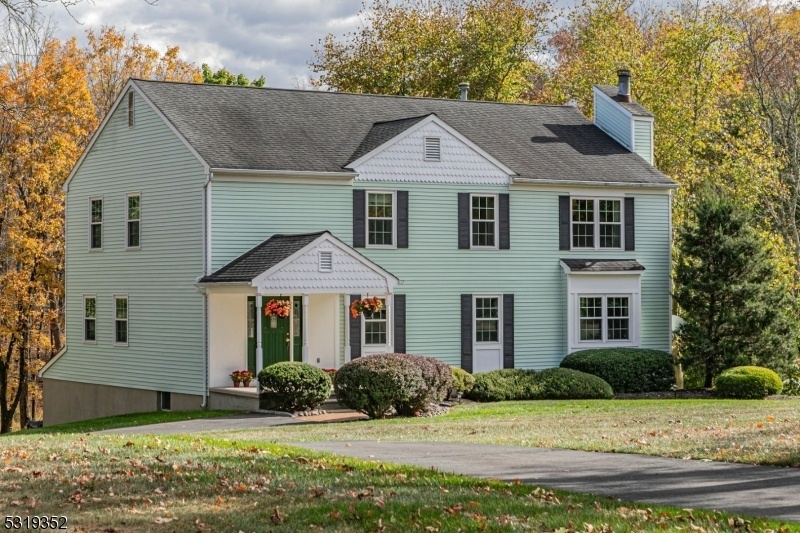17 Barrington Rd
Montgomery Twp, NJ 08502


































Price: $860,000
GSMLS: 3930066Type: Single Family
Style: Colonial
Beds: 4
Baths: 2 Full & 1 Half
Garage: 2-Car
Year Built: 1988
Acres: 1.01
Property Tax: $17,433
Description
Tucked Away On A Cul-de-sac, The Best Of Suburban Living Meets Modern Comforts In This Incredibly Spacious Home! Backing Up To Serene, Woodsy Views, You'll Enjoy The Beauty Of Nature From An Elevated Composite Deck, A Perfect Spot For Unwinding At The End Of The Day. The Mill Pond Park And Nature Trails Just Down The Block. Step Inside To Be Greeted By A Large Foyer With Two Spacious Double Closets Flowing Into The Sunny Living And Dining Rooms. Both Rooms Boast Warm Wood Floors And An Open Feel That Is Perfect For Hosting. The Large Kitchen With A Breakfast Nook, Is Ideal For Casual Meals, And The Sliding Doors To The Deck Make Indoor-outdoor Living A Joy. Snuggle Up In The Inviting Family Room, Featuring A Gas Fireplace That's Sure To Be The Centerpiece Of Many Winter Evenings. Nearby, A Huge Laundry Room And An Updated Powder Room Keep Daily Tasks Practical Yet Stylish. Downstairs, The Partially Finished Basement Is The Ultimate Games Room Or Hobby Space, Giving You A Versatile Retreat For Movie Nights Or Ping-pong Showdowns. Upstairs, All Four Bedrooms Are Generously Sized And Flooded With Natural Light. The Main Suite Is Your Private Oasis, Complete With A Renovated Bathroom And A Walk-in Closet That's Been Professionally Organized. With New Windows Throughout And New Garage Doors This Home Is Move-in Ready. Whether You Seek Space, Storage, Or A Pretty Setting, This Home Checks All The Boxes!
Rooms Sizes
Kitchen:
23x14 First
Dining Room:
12x14 First
Living Room:
12x18 First
Family Room:
17x16 First
Den:
n/a
Bedroom 1:
13x22 Second
Bedroom 2:
16x14 Second
Bedroom 3:
16x14 Second
Bedroom 4:
12x16 Second
Room Levels
Basement:
Exercise,GameRoom,GarEnter,Storage
Ground:
n/a
Level 1:
Dining Room, Family Room, Foyer, Kitchen, Laundry Room, Living Room, Porch, Powder Room
Level 2:
4 Or More Bedrooms, Bath Main, Bath(s) Other
Level 3:
n/a
Level Other:
n/a
Room Features
Kitchen:
Center Island, Pantry
Dining Room:
Formal Dining Room
Master Bedroom:
Full Bath, Walk-In Closet
Bath:
Stall Shower
Interior Features
Square Foot:
n/a
Year Renovated:
n/a
Basement:
Yes - Finished-Partially, Walkout
Full Baths:
2
Half Baths:
1
Appliances:
Cooktop - Gas, Dishwasher, Dryer, Generator-Hookup, Refrigerator, Wall Oven(s) - Gas, Washer
Flooring:
Carpeting, Tile, Wood
Fireplaces:
1
Fireplace:
Family Room, Gas Fireplace
Interior:
Blinds,CODetect,FireExtg,SmokeDet,StallShw,StallTub,WlkInCls
Exterior Features
Garage Space:
2-Car
Garage:
Attached Garage, Garage Door Opener
Driveway:
Blacktop
Roof:
Asphalt Shingle
Exterior:
Vinyl Siding
Swimming Pool:
No
Pool:
n/a
Utilities
Heating System:
1 Unit, Forced Hot Air
Heating Source:
Gas-Natural
Cooling:
1 Unit, Central Air
Water Heater:
Gas
Water:
Private
Sewer:
Septic 4 Bedroom Town Verified
Services:
Cable TV Available, Garbage Extra Charge
Lot Features
Acres:
1.01
Lot Dimensions:
n/a
Lot Features:
Cul-De-Sac
School Information
Elementary:
n/a
Middle:
n/a
High School:
n/a
Community Information
County:
Somerset
Town:
Montgomery Twp.
Neighborhood:
n/a
Application Fee:
n/a
Association Fee:
n/a
Fee Includes:
n/a
Amenities:
n/a
Pets:
n/a
Financial Considerations
List Price:
$860,000
Tax Amount:
$17,433
Land Assessment:
$233,300
Build. Assessment:
$276,000
Total Assessment:
$509,300
Tax Rate:
3.37
Tax Year:
2023
Ownership Type:
Fee Simple
Listing Information
MLS ID:
3930066
List Date:
10-15-2024
Days On Market:
18
Listing Broker:
CALLAWAY HENDERSON SOTHEBY'S IR
Listing Agent:
Cynthia S Weshnak


































Request More Information
Shawn and Diane Fox
RE/MAX American Dream
3108 Route 10 West
Denville, NJ 07834
Call: (973) 277-7853
Web: GlenmontCommons.com

