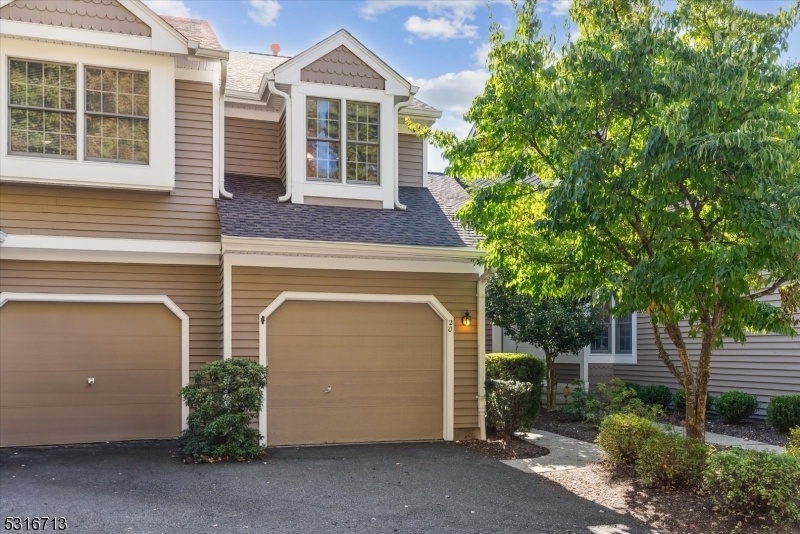20 Dorset Ln
Bedminster Twp, NJ 07921





































Price: $599,000
GSMLS: 3930042Type: Condo/Townhouse/Co-op
Style: Townhouse-Interior
Beds: 2
Baths: 3 Full & 1 Half
Garage: 1-Car
Year Built: 1987
Acres: 0.00
Property Tax: $6,268
Description
Beautifully Appointed 2 Br, 3 Full/1 Half Bath Townhome Located On A Private Cul De Sac In The Stone Edge Section Of The Hills.just Steps Away From The Neighborhood Swimming Pool & Tennis Courts, This Home Offers 3 Levels Of Turn-key Living & Entertaining Space.2-story Foyer Welcomes You Into An Open Living/dining Rm Combo W Powder Rm, Coat Closet, Woodburning Fp W/ Custom Craftmans Style Wood Mantle & Custom Tile Surround, Private All-weather Deck & Wet Bar.eik Which Leads To Oversized 1-car Garage Features A Custom Wood Built-in Banquette,granite Countertops,tiled Backsplash,ss Appliances, & Custom Mission Style Cabinetry.second Level Offers 2 Spacious Brs Each With Its Own Private Bathrooms & Laundry Area In Hallway.primary Br Features A Large Outfitted Wic, Additional Shelved Closet,&bathroom W Double Vanities,steam Shower W/ Handwand & 3 Additional Spouts,as Well As Shower Over Tub W Glass Slider &wall Of Mirrored Cabinets.second Bedroom Features Spacious Closet W Built In Organization,large Windows W/ View Of Pool, & Granite Vanity Separate From Toilet And Shower.the Finished Lower Level Features Brand New Carpeting, Gas Fp, Dry Bar With Mini Fridge, Closet With Built In Drawers & Full Bath W/ Tile Flooring, Large Vanity & Jetted Tub.lower Level Also Has Private Walkout Cover Patio Via Sliding Glass Doors.abundant Lighting, Custom Wood Trim & Ample Storage Showcased Throughout The Home. Mins Away From Shopping Restaurants & Major Highways.
Rooms Sizes
Kitchen:
12x15 First
Dining Room:
7x17 First
Living Room:
13x17 First
Family Room:
n/a
Den:
n/a
Bedroom 1:
13x14 Second
Bedroom 2:
12x24 Second
Bedroom 3:
n/a
Bedroom 4:
n/a
Room Levels
Basement:
Bath(s) Other, Family Room, Utility Room, Walkout
Ground:
n/a
Level 1:
Kitchen,LivDinRm,PowderRm
Level 2:
2 Bedrooms, Bath Main, Bath(s) Other, Laundry Room
Level 3:
n/a
Level Other:
n/a
Room Features
Kitchen:
Eat-In Kitchen, See Remarks
Dining Room:
Living/Dining Combo
Master Bedroom:
Full Bath, Walk-In Closet
Bath:
Steam, Tub Shower
Interior Features
Square Foot:
1,887
Year Renovated:
n/a
Basement:
Yes - Finished, Full, Walkout
Full Baths:
3
Half Baths:
1
Appliances:
Carbon Monoxide Detector, Cooktop - Electric, Dishwasher, Disposal, Dryer, Kitchen Exhaust Fan, Microwave Oven, Refrigerator, See Remarks, Self Cleaning Oven, Sump Pump, Washer
Flooring:
Carpeting, Tile, Wood
Fireplaces:
2
Fireplace:
Gas Fireplace, Living Room, Rec Room, See Remarks, Wood Burning
Interior:
BarWet,Blinds,CODetect,Drapes,FireExtg,JacuzTyp,SecurSys,SmokeDet,StallShw,Steam,TubShowr,WlkInCls
Exterior Features
Garage Space:
1-Car
Garage:
Built-In Garage, Garage Door Opener, On-Street Parking
Driveway:
1 Car Width, Additional Parking
Roof:
Asphalt Shingle
Exterior:
Wood Shingle
Swimming Pool:
Yes
Pool:
Association Pool
Utilities
Heating System:
1 Unit, Forced Hot Air
Heating Source:
Gas-Natural
Cooling:
1 Unit, Ceiling Fan, Central Air
Water Heater:
Gas
Water:
Public Water
Sewer:
Public Sewer
Services:
Cable TV Available, Garbage Included
Lot Features
Acres:
0.00
Lot Dimensions:
approx
Lot Features:
Cul-De-Sac, Wooded Lot
School Information
Elementary:
BEDMINSTER
Middle:
BEDMINSTER
High School:
BERNARDS
Community Information
County:
Somerset
Town:
Bedminster Twp.
Neighborhood:
The Hills
Application Fee:
n/a
Association Fee:
$535 - Monthly
Fee Includes:
Maintenance-Common Area, Maintenance-Exterior, Snow Removal, Trash Collection
Amenities:
Pool-Outdoor, Tennis Courts
Pets:
Number Limit, Yes
Financial Considerations
List Price:
$599,000
Tax Amount:
$6,268
Land Assessment:
$232,500
Build. Assessment:
$274,000
Total Assessment:
$506,500
Tax Rate:
1.34
Tax Year:
2023
Ownership Type:
Condominium
Listing Information
MLS ID:
3930042
List Date:
10-17-2024
Days On Market:
13
Listing Broker:
COMPASS NEW JERSEY, LLC
Listing Agent:
Meghan Fitzgerald





































Request More Information
Shawn and Diane Fox
RE/MAX American Dream
3108 Route 10 West
Denville, NJ 07834
Call: (973) 277-7853
Web: GlenmontCommons.com

