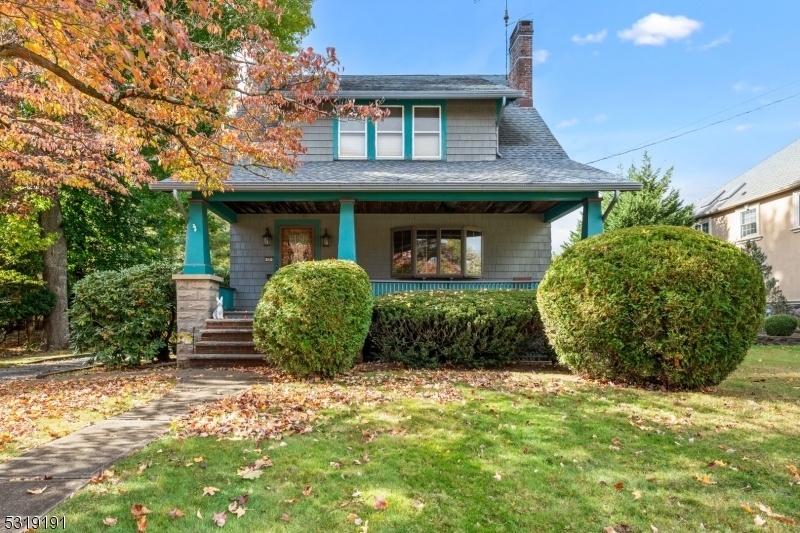301 Beechwood Ave
Middlesex Boro, NJ 08846



































Price: $575,000
GSMLS: 3930028Type: Single Family
Style: Colonial
Beds: 3
Baths: 1 Full & 1 Half
Garage: 2-Car
Year Built: 1929
Acres: 0.86
Property Tax: $10,398
Description
Inviting Front Porch Welcomes You To This Very Special 3 Bedroom, 1 1/2 Bath Colonial. As You Enter The Home You Will Delight In The Gorgeous Custom Woodwork With Old World Quality & Charm. Living Room Is Light Filled, Spacious & Highlights A Beautiful Wood Burning Fireplace. Lovely Formal Dining Room With Custom Finishes & Hardwood Flooring. The Eat-in-kitchen Boasts An Abundance Of Cherry Cabinetry, Expansive Windows, A Useful Custom Bar & Easy Access To Enjoy The Deck, Patio & Inground Pool. A Cleverly Designed Bath Completes This Level. Primary Bedroom Is Spacious & Has A Fantastic Walk-in Closet. Two Other Bedrooms, Both With Walk-in Closets & A Unique Full Bath Completes This 2nd Level. (hardwood Flooring Is Under The Carpets!) The Partially Finished Basement Offers Another Great Space To Relax & Entertain. It Also Has Laundry Space, Storage & Utility Room. Set On Nearly An Acre, Impressive Lot. Wonderful Outdoor Space To Enjoy The Inground Pool With 4 Year Old Liner, Expansive Back Yard, Fenced In Area & Detached 2 Car Garage. Beechwood Ave Has A Very Wide Street With Impressive Custom Homes. Great Location With Easy Access To Shops, Parks, Restaurants, Major Highways & Access For Easy Commute To Nyc. Home Has Been Lovingly Maintained By The Current Owners Who Are Ready To Down Size. Ready For New Owners To Call Home & Add Their Own Special Touches. The Lot Also Offers Enough Space For Expansion Or Space To Create The Home Of Your Dreams. Home Being Sold "as Is."
Rooms Sizes
Kitchen:
15x12 First
Dining Room:
15x14 First
Living Room:
17x15 First
Family Room:
n/a
Den:
n/a
Bedroom 1:
14x11 Second
Bedroom 2:
13x10 Second
Bedroom 3:
12x8 Second
Bedroom 4:
n/a
Room Levels
Basement:
Laundry Room, Rec Room, Storage Room, Utility Room
Ground:
n/a
Level 1:
Dining Room, Foyer, Kitchen, Living Room, Porch, Powder Room
Level 2:
3 Bedrooms, Bath Main
Level 3:
n/a
Level Other:
n/a
Room Features
Kitchen:
Eat-In Kitchen
Dining Room:
Formal Dining Room
Master Bedroom:
Walk-In Closet
Bath:
n/a
Interior Features
Square Foot:
n/a
Year Renovated:
n/a
Basement:
Yes - Finished-Partially, Full
Full Baths:
1
Half Baths:
1
Appliances:
Carbon Monoxide Detector, Cooktop - Electric, Dishwasher, Dryer, Microwave Oven, Refrigerator, Wall Oven(s) - Electric, Washer
Flooring:
Carpeting, Vinyl-Linoleum, Wood
Fireplaces:
1
Fireplace:
Living Room, Wood Burning
Interior:
CODetect,FireExtg,SmokeDet,SoakTub,StallShw
Exterior Features
Garage Space:
2-Car
Garage:
Detached Garage, Garage Door Opener
Driveway:
1 Car Width, Blacktop, Driveway-Exclusive
Roof:
Asphalt Shingle
Exterior:
CedarSid
Swimming Pool:
Yes
Pool:
In-Ground Pool, Liner
Utilities
Heating System:
Baseboard - Hotwater
Heating Source:
Gas-Natural
Cooling:
Ceiling Fan, Window A/C(s)
Water Heater:
Gas, See Remarks
Water:
Public Water
Sewer:
Public Sewer
Services:
Cable TV Available
Lot Features
Acres:
0.86
Lot Dimensions:
100X375
Lot Features:
n/a
School Information
Elementary:
MIDDLESEX
Middle:
MIDDLESEX
High School:
MIDDLESEX
Community Information
County:
Middlesex
Town:
Middlesex Boro
Neighborhood:
Beechwood Heights
Application Fee:
n/a
Association Fee:
n/a
Fee Includes:
n/a
Amenities:
n/a
Pets:
n/a
Financial Considerations
List Price:
$575,000
Tax Amount:
$10,398
Land Assessment:
$170,400
Build. Assessment:
$301,600
Total Assessment:
$472,000
Tax Rate:
2.20
Tax Year:
2023
Ownership Type:
Fee Simple
Listing Information
MLS ID:
3930028
List Date:
10-17-2024
Days On Market:
19
Listing Broker:
RE/MAX SUPREME
Listing Agent:
Doris Dundorf



































Request More Information
Shawn and Diane Fox
RE/MAX American Dream
3108 Route 10 West
Denville, NJ 07834
Call: (973) 277-7853
Web: GlenmontCommons.com

