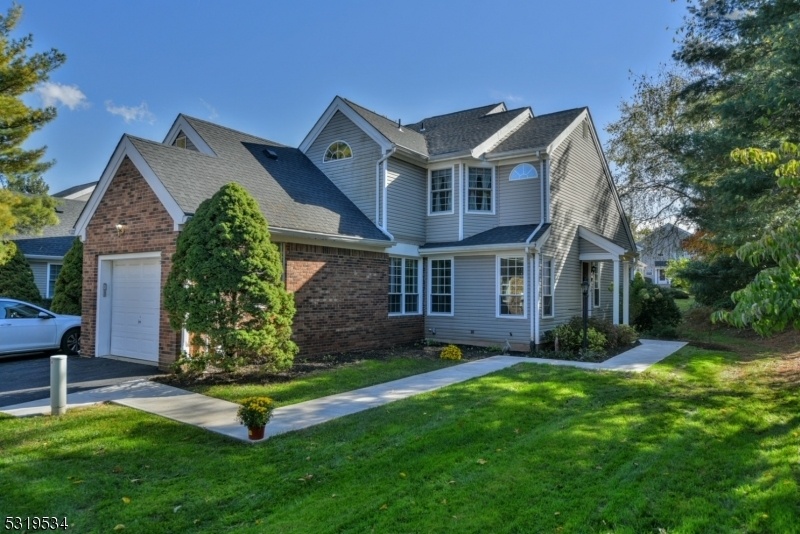44 Myrtle Ct
Readington Twp, NJ 08889































Price: $485,000
GSMLS: 3929982Type: Condo/Townhouse/Co-op
Style: Townhouse-End Unit
Beds: 2
Baths: 2 Full & 1 Half
Garage: 1-Car
Year Built: 1986
Acres: 0.00
Property Tax: $8,545
Description
Welcome To This Beautifully Maintained And Updated 2 Bedroom, 2 1/2 Bath, Federal Model, End-unit Townhouse. A Private Walkway Invites You Inside This Sun-filled Home With Brand New Flooring, Large Living Room With Cathedral Ceiling And A Newer Gas Fireplace, Open Dining Room, Large Pristine Kitchen With Breakfast Nook & Stainless-steel Appliances Plus Access To 1-car Garage. Completely Renovated Half Bath And Den (possible 3rd Bedroom) Complete The First Floor. Outside Is A Deck Overlooking The Open Space. Upstairs Features A Primary Suite With Large Bathroom And Walk-in-closet, Additional Bedroom And Full Updated Bath. A Full, Partially Finished Basement That Offers Endless Possibilities With Plenty Of Storage. Other Updates Include Newer Roof And Windows. Walking Distance To The Clubhouse, Pool And Tennis Courts. Enjoy The Peaceful Surroundings & Meticulously Maintained Grounds. Don't Miss This Opportunity To Own A Truly Beautiful Home That Combines The Perfect Balance Of Serenity And Convenience. Close To Transportation, Houses Of Worship, Shopping And Schools. A Wonderful Place To Call Home!
Rooms Sizes
Kitchen:
n/a
Dining Room:
n/a
Living Room:
n/a
Family Room:
n/a
Den:
n/a
Bedroom 1:
n/a
Bedroom 2:
n/a
Bedroom 3:
n/a
Bedroom 4:
n/a
Room Levels
Basement:
n/a
Ground:
n/a
Level 1:
n/a
Level 2:
n/a
Level 3:
n/a
Level Other:
n/a
Room Features
Kitchen:
Eat-In Kitchen
Dining Room:
n/a
Master Bedroom:
n/a
Bath:
n/a
Interior Features
Square Foot:
1,722
Year Renovated:
n/a
Basement:
Yes - Finished-Partially, Full
Full Baths:
2
Half Baths:
1
Appliances:
Dishwasher, Dryer, Microwave Oven, Range/Oven-Gas, Refrigerator, Sump Pump, Washer
Flooring:
n/a
Fireplaces:
1
Fireplace:
Gas Fireplace, Living Room
Interior:
Cathedral Ceiling
Exterior Features
Garage Space:
1-Car
Garage:
Attached Garage
Driveway:
1 Car Width
Roof:
Asphalt Shingle
Exterior:
Vinyl Siding
Swimming Pool:
Yes
Pool:
Association Pool
Utilities
Heating System:
Forced Hot Air
Heating Source:
Gas-Natural
Cooling:
Central Air
Water Heater:
n/a
Water:
Public Water
Sewer:
Public Sewer
Services:
n/a
Lot Features
Acres:
0.00
Lot Dimensions:
n/a
Lot Features:
n/a
School Information
Elementary:
n/a
Middle:
n/a
High School:
n/a
Community Information
County:
Hunterdon
Town:
Readington Twp.
Neighborhood:
Whitehouse Village
Application Fee:
n/a
Association Fee:
$425 - Monthly
Fee Includes:
n/a
Amenities:
n/a
Pets:
Yes
Financial Considerations
List Price:
$485,000
Tax Amount:
$8,545
Land Assessment:
$63,000
Build. Assessment:
$274,500
Total Assessment:
$337,500
Tax Rate:
2.62
Tax Year:
2024
Ownership Type:
Condominium
Listing Information
MLS ID:
3929982
List Date:
10-17-2024
Days On Market:
37
Listing Broker:
TERRIE O'CONNOR REALTORS
Listing Agent:
Karen Fowler































Request More Information
Shawn and Diane Fox
RE/MAX American Dream
3108 Route 10 West
Denville, NJ 07834
Call: (973) 277-7853
Web: GlenmontCommons.com

