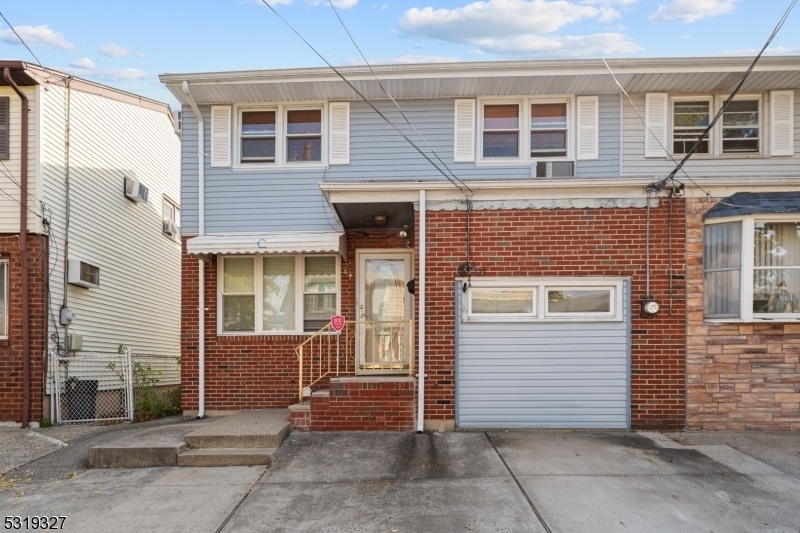34 Suburbia Dr
Jersey City, NJ 07305

































Price: $475,000
GSMLS: 3929757Type: Single Family
Style: Contemporary
Beds: 3
Baths: 1 Full & 1 Half
Garage: 1-Car
Year Built: 1966
Acres: 0.04
Property Tax: $5,435
Description
Welcome To This Beautifully Maintained Home, Located In The Highly Desirable Country Village Section Of Jersey City! Though It May Seem Modest From The Outside, You'll Be Amazed Once You Step Inside. The Spacious Living Room Features Brand New Hardwood Floors And Flows Seamlessly Into The Oversized Kitchen, Complete With Quartz Countertops And A Walk-in Pantry. The First Floor Also Offers A Powder Room And Access To A Finished Garage That Can Easily Serve As An Extra Bedroom Or Additional Living Space, With The Option To Convert It Back Into A Garage If Desired. A Pella Patio Door With Built-in Blinds Opens From The Kitchen To A Trex Deck, Perfect For Enjoying The Low-maintenance Backyard. On The Second Floor, You'll Find The Primary Oversized Bedroom, Along With Two Generously Sized Bedrooms And A Second Full Bathroom. The Fully Finished Basement Includes A Laundry Room, Offering Even More Functional Space. With A Convenient Driveway For Parking And Easy Access To Major Transportation, Parks, Shops, And Restaurants, This Home Is Ideal For Commuters With Quick Routes To Downtown Jersey City, Hoboken, And Nyc.
Rooms Sizes
Kitchen:
First
Dining Room:
First
Living Room:
First
Family Room:
First
Den:
n/a
Bedroom 1:
Second
Bedroom 2:
Second
Bedroom 3:
Second
Bedroom 4:
n/a
Room Levels
Basement:
Family Room, Laundry Room, Rec Room, Utility Room
Ground:
n/a
Level 1:
Family Room, Kitchen, Living Room, Pantry, Powder Room
Level 2:
3 Bedrooms, Bath Main
Level 3:
n/a
Level Other:
n/a
Room Features
Kitchen:
Eat-In Kitchen
Dining Room:
n/a
Master Bedroom:
n/a
Bath:
n/a
Interior Features
Square Foot:
n/a
Year Renovated:
2014
Basement:
Yes - Finished
Full Baths:
1
Half Baths:
1
Appliances:
Carbon Monoxide Detector, Dishwasher, Dryer, Range/Oven-Gas, Refrigerator, Washer
Flooring:
Wood
Fireplaces:
No
Fireplace:
n/a
Interior:
n/a
Exterior Features
Garage Space:
1-Car
Garage:
Attached Garage, On-Street Parking
Driveway:
1 Car Width
Roof:
Asphalt Shingle
Exterior:
Brick, Vinyl Siding
Swimming Pool:
n/a
Pool:
n/a
Utilities
Heating System:
Baseboard - Hotwater
Heating Source:
Gas-Natural
Cooling:
Wall A/C Unit(s)
Water Heater:
n/a
Water:
Public Water
Sewer:
Public Sewer
Services:
n/a
Lot Features
Acres:
0.04
Lot Dimensions:
25X75
Lot Features:
n/a
School Information
Elementary:
n/a
Middle:
n/a
High School:
n/a
Community Information
County:
Hudson
Town:
Jersey City
Neighborhood:
n/a
Application Fee:
n/a
Association Fee:
n/a
Fee Includes:
n/a
Amenities:
n/a
Pets:
n/a
Financial Considerations
List Price:
$475,000
Tax Amount:
$5,435
Land Assessment:
$72,100
Build. Assessment:
$169,800
Total Assessment:
$241,900
Tax Rate:
2.25
Tax Year:
2023
Ownership Type:
Fee Simple
Listing Information
MLS ID:
3929757
List Date:
10-16-2024
Days On Market:
16
Listing Broker:
CENTURY 21 PREFERRED REALTY, INC
Listing Agent:
Jennifer Dasilva

































Request More Information
Shawn and Diane Fox
RE/MAX American Dream
3108 Route 10 West
Denville, NJ 07834
Call: (973) 277-7853
Web: GlenmontCommons.com

