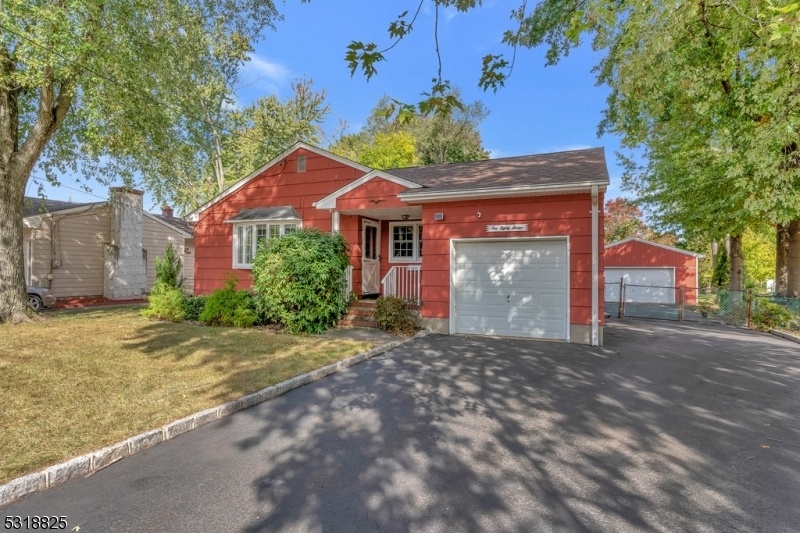187 Oak Tree Ave
South Plainfield Boro, NJ 07080



























Price: $525,000
GSMLS: 3929739Type: Single Family
Style: Ranch
Beds: 3
Baths: 2 Full & 1 Half
Garage: 3-Car
Year Built: 1970
Acres: 0.39
Property Tax: $9,148
Description
Hobbyist's Delight! Discover This Charming Ranch Home Nestled On A Spacious, Private, And Level Lot, Perfect For Those Who Enjoy Outdoor Entertaining. The Expansive Detached Outbuilding Offers Ample Room For Hobbies, Additional Storage, Or Parking Extra Vehicles. Equipped With An Automatic Garage Door Opener And Side Entrance, It Provides Easy Access To All Your Projects. Inside, This Well-maintained Home Features 3 Bedrooms And 2.5 Baths, Including A Beautifully Designed Large, Full Bath With Modern Finishes. The Main Level Boasts Hardwood Floors Under The Carpet, A Cozy Wood-burning Fireplace In The Living Room For Those Chilly Winter Evenings, And An Inviting Atmosphere Throughout. Recent Updates Within The Last Four Years Include A Newer Roof, Water Heater, Electric Panel, And A Whole House Generator (propane) For Peace Of Mind. The Windows Have Been Upgraded As Well. The Large, Mostly Finished Basement Offers Additional Living Space, Perfect For Recreation Or Relaxation. Conveniently Located Near Shopping, Dining, And Major Commuting Routes, This Home Also Provides Easy Access To The Lovely Spring Lake Park. Bring Your Vision To Life In This Delightful Property, Perfect For Hobbyists And Car Enthusiasts Alike! Don't Miss Out On This Unique Opportunity!
Rooms Sizes
Kitchen:
13x10 First
Dining Room:
13x10 First
Living Room:
17x17 First
Family Room:
Basement
Den:
n/a
Bedroom 1:
12x10 First
Bedroom 2:
14x12 First
Bedroom 3:
11x10 First
Bedroom 4:
n/a
Room Levels
Basement:
Family Room, Laundry Room, Storage Room, Utility Room
Ground:
n/a
Level 1:
3Bedroom,BathMain,BathOthr,DiningRm,InsdEntr,Kitchen,LivingRm,PowderRm
Level 2:
n/a
Level 3:
n/a
Level Other:
n/a
Room Features
Kitchen:
Eat-In Kitchen
Dining Room:
Formal Dining Room
Master Bedroom:
1st Floor, Full Bath
Bath:
Stall Shower
Interior Features
Square Foot:
n/a
Year Renovated:
n/a
Basement:
Yes - Bilco-Style Door, Finished, French Drain, Full
Full Baths:
2
Half Baths:
1
Appliances:
Carbon Monoxide Detector, Cooktop - Electric, Generator-Built-In, Refrigerator, Sump Pump, Wall Oven(s) - Electric, Washer
Flooring:
Carpeting, Tile, Vinyl-Linoleum, Wood
Fireplaces:
1
Fireplace:
Heatolator, Living Room, Wood Burning
Interior:
Blinds,CODetect,FireExtg,SmokeDet,StallShw,TubShowr
Exterior Features
Garage Space:
3-Car
Garage:
Attached,Detached,DoorOpnr,InEntrnc,Oversize
Driveway:
1 Car Width, 2 Car Width, Blacktop, Off-Street Parking
Roof:
Asphalt Shingle
Exterior:
Wood Shingle
Swimming Pool:
No
Pool:
n/a
Utilities
Heating System:
Baseboard - Electric
Heating Source:
Electric, See Remarks
Cooling:
1 Unit, Central Air
Water Heater:
Electric
Water:
Public Water
Sewer:
Public Sewer
Services:
Cable TV, Garbage Extra Charge
Lot Features
Acres:
0.39
Lot Dimensions:
82X206
Lot Features:
Level Lot, Open Lot
School Information
Elementary:
J.F.KENNED
Middle:
S.PLNFLD M
High School:
S.PLNFLD H
Community Information
County:
Middlesex
Town:
South Plainfield Boro
Neighborhood:
n/a
Application Fee:
n/a
Association Fee:
n/a
Fee Includes:
n/a
Amenities:
n/a
Pets:
Yes
Financial Considerations
List Price:
$525,000
Tax Amount:
$9,148
Land Assessment:
$37,100
Build. Assessment:
$99,900
Total Assessment:
$137,000
Tax Rate:
6.68
Tax Year:
2023
Ownership Type:
Fee Simple
Listing Information
MLS ID:
3929739
List Date:
10-16-2024
Days On Market:
17
Listing Broker:
COLDWELL BANKER REALTY
Listing Agent:
Lisa Middleton



























Request More Information
Shawn and Diane Fox
RE/MAX American Dream
3108 Route 10 West
Denville, NJ 07834
Call: (973) 277-7853
Web: GlenmontCommons.com

