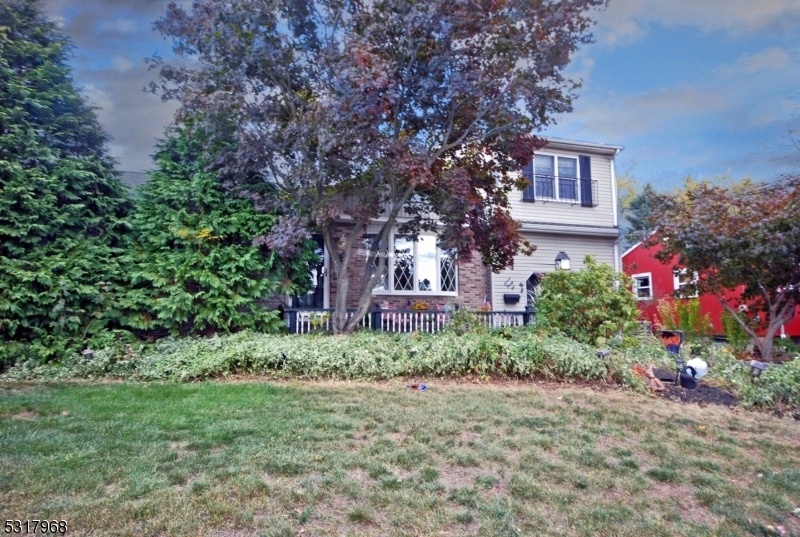1121 Charter St
Piscataway Twp, NJ 08854






















Price: $439,000
GSMLS: 3929693Type: Single Family
Style: Expanded Ranch
Beds: 4
Baths: 2 Full
Garage: 1-Car
Year Built: 1964
Acres: 0.17
Property Tax: $7,148
Description
Situated On A Lovely Street Is This Expanded Ranch With Great Bones But Needs Some Tlc! This Fixer Upper Has Hardwood Floors Under Carpet In Most Rooms. Kitchen Has Beautiful Oak Cabinets. 3 Bedrooms And A Bath On Main Level And A Large Bedroom ,bath And Kitchenette On The 2nd Level. Basement Has The Potential Of Finishing Off Into Multiple Rooms And Also Has An Existing Fireplace. Multiple Decks In The Rear Of The Property Which Is Completely Fenced In. The Home Has Maintenance Free Vinyl Siding And A Brick Front. Home Is Being Sold "as Is Buyer Is Responsible To Municipal Certificate Of Occupancy( Town Will Close With A Temporary And Buyer Will Have 90+days To Get Co)highest And Best Offers Due By Tuesday, October 22,by Noon. Please Reach Out To Janefor Offer Guidelines Before Then.
Rooms Sizes
Kitchen:
11x11 First
Dining Room:
11x10 First
Living Room:
18x12 First
Family Room:
n/a
Den:
n/a
Bedroom 1:
24x12 Second
Bedroom 2:
13x11 Second
Bedroom 3:
12x11 First
Bedroom 4:
10x9 First
Room Levels
Basement:
Laundry Room
Ground:
n/a
Level 1:
3 Bedrooms, Bath Main, Dining Room, Kitchen, Living Room
Level 2:
1 Bedroom, Bath Main
Level 3:
n/a
Level Other:
n/a
Room Features
Kitchen:
Breakfast Bar, Separate Dining Area
Dining Room:
Formal Dining Room
Master Bedroom:
Full Bath
Bath:
Stall Shower
Interior Features
Square Foot:
n/a
Year Renovated:
n/a
Basement:
Yes - Unfinished
Full Baths:
2
Half Baths:
0
Appliances:
Central Vacuum, Dishwasher, Dryer, Microwave Oven, Range/Oven-Gas, Refrigerator, Sump Pump, Washer
Flooring:
Carpeting, Tile, Wood
Fireplaces:
1
Fireplace:
Rec Room
Interior:
StallShw,TubShowr
Exterior Features
Garage Space:
1-Car
Garage:
Attached Garage
Driveway:
1 Car Width, Blacktop
Roof:
Composition Shingle
Exterior:
Brick, Vinyl Siding
Swimming Pool:
No
Pool:
n/a
Utilities
Heating System:
1 Unit, Forced Hot Air
Heating Source:
Gas-Natural
Cooling:
1 Unit, Ceiling Fan, Central Air
Water Heater:
Gas
Water:
Public Water
Sewer:
Public Sewer
Services:
Cable TV Available, Garbage Included
Lot Features
Acres:
0.17
Lot Dimensions:
75X100
Lot Features:
Level Lot
School Information
Elementary:
QUIBBLETWN
Middle:
PISCATAWAY
High School:
PISCATAWAY
Community Information
County:
Middlesex
Town:
Piscataway Twp.
Neighborhood:
n/a
Application Fee:
n/a
Association Fee:
n/a
Fee Includes:
n/a
Amenities:
n/a
Pets:
Yes
Financial Considerations
List Price:
$439,000
Tax Amount:
$7,148
Land Assessment:
$153,600
Build. Assessment:
$206,400
Total Assessment:
$360,000
Tax Rate:
2.03
Tax Year:
2023
Ownership Type:
Fee Simple
Listing Information
MLS ID:
3929693
List Date:
10-16-2024
Days On Market:
15
Listing Broker:
WEICHERT REALTORS
Listing Agent:
Jane Nicastro






















Request More Information
Shawn and Diane Fox
RE/MAX American Dream
3108 Route 10 West
Denville, NJ 07834
Call: (973) 277-7853
Web: GlenmontCommons.com

