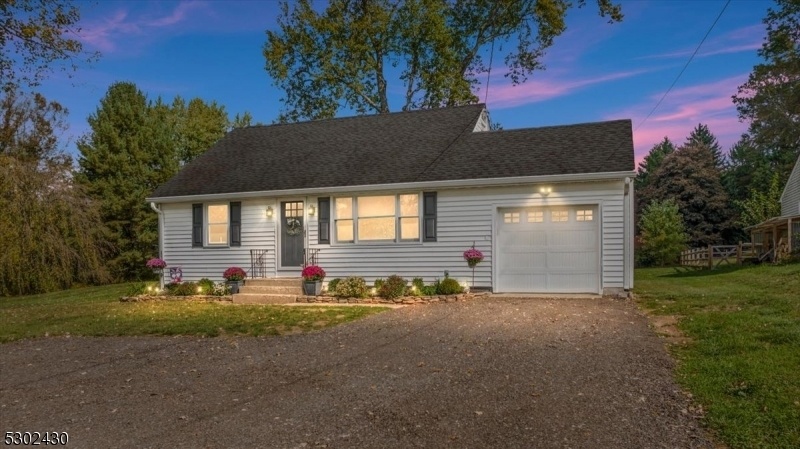78 John Ringo Rd
East Amwell Twp, NJ 08551






































Price: $480,000
GSMLS: 3929666Type: Single Family
Style: Cape Cod
Beds: 3
Baths: 1 Full
Garage: 1-Car
Year Built: 1954
Acres: 0.50
Property Tax: $5,420
Description
This Description Paints A Cozy, Inviting Picture Of The Cape Cod-style Home In The Charming Village Of Ringoes, Hunterdon County. With Three Bedrooms And One Bath, It Offers The Essentials While Being Updated With Modern Touches Like Newer Stainless Steel Appliances And A Recently Installed Furnace With Three-zone Heat, Hot Water Heater And All New Windows And Exterior Doors. Newly Updated Kitchen With Granite Countertops, Lighting And Radiant Heat In Tile Floor. The Large Picture Window In The Living Room Ensures The Space Is Filled With Natural Light, And The Wood-burning Brick Fireplace In The Flag Stoned Family Room Is Perfect For Winter Nights. One Car Garage With New Garage Door And Opener. A Fenced-in Backyard Perfect For Pets, And The Full Basement With A Laundry Area Adds Functionality. Located In Walking Distance To Clausen Park, Which Features Walking Trails, Play Grounds, And Tennis Courts. The Home's Proximity To Major Routes Like 202/31 And Its Location To The Excellent Blue Ribbon School District Of East Amwell, This Makes It A Well-rounded Option For Those Seeking Both Charm And Practicality.
Rooms Sizes
Kitchen:
14x9 First
Dining Room:
n/a
Living Room:
17x17 First
Family Room:
16x14 First
Den:
n/a
Bedroom 1:
21x17 Second
Bedroom 2:
12x9 First
Bedroom 3:
13x12 First
Bedroom 4:
n/a
Room Levels
Basement:
Laundry Room, Utility Room
Ground:
n/a
Level 1:
2Bedroom,BathMain,FamilyRm,Kitchen,LivingRm,OutEntrn
Level 2:
1 Bedroom
Level 3:
n/a
Level Other:
n/a
Room Features
Kitchen:
Breakfast Bar, Eat-In Kitchen
Dining Room:
n/a
Master Bedroom:
n/a
Bath:
n/a
Interior Features
Square Foot:
n/a
Year Renovated:
2023
Basement:
Yes - French Drain, Full
Full Baths:
1
Half Baths:
0
Appliances:
Carbon Monoxide Detector, Cooktop - Induction, Dishwasher, Generator-Hookup, Range/Oven-Electric, Refrigerator, Self Cleaning Oven, Sump Pump, Water Softener-Own
Flooring:
Laminate, Stone, Wood
Fireplaces:
1
Fireplace:
Family Room, Wood Burning
Interior:
CODetect,CedrClst,FireExtg,SmokeDet,TubShowr,WndwTret
Exterior Features
Garage Space:
1-Car
Garage:
Attached,DoorOpnr,InEntrnc
Driveway:
2 Car Width, Crushed Stone
Roof:
Asphalt Shingle
Exterior:
Vinyl Siding
Swimming Pool:
No
Pool:
n/a
Utilities
Heating System:
3 Units, Baseboard - Cast Iron, Baseboard - Hotwater, Radiant - Hot Water
Heating Source:
OilAbIn
Cooling:
Ceiling Fan, Window A/C(s)
Water Heater:
Electric
Water:
Well
Sewer:
Septic
Services:
Cable TV Available, Garbage Extra Charge
Lot Features
Acres:
0.50
Lot Dimensions:
n/a
Lot Features:
Level Lot, Open Lot
School Information
Elementary:
EASTAMWELL
Middle:
EASTAMWELL
High School:
HUNTCENTRL
Community Information
County:
Hunterdon
Town:
East Amwell Twp.
Neighborhood:
n/a
Application Fee:
n/a
Association Fee:
n/a
Fee Includes:
n/a
Amenities:
n/a
Pets:
Yes
Financial Considerations
List Price:
$480,000
Tax Amount:
$5,420
Land Assessment:
$114,800
Build. Assessment:
$92,800
Total Assessment:
$207,600
Tax Rate:
2.57
Tax Year:
2023
Ownership Type:
Fee Simple
Listing Information
MLS ID:
3929666
List Date:
10-16-2024
Days On Market:
16
Listing Broker:
WEICHERT REALTORS
Listing Agent:
Wendy Dejneka






































Request More Information
Shawn and Diane Fox
RE/MAX American Dream
3108 Route 10 West
Denville, NJ 07834
Call: (973) 277-7853
Web: GlenmontCommons.com

