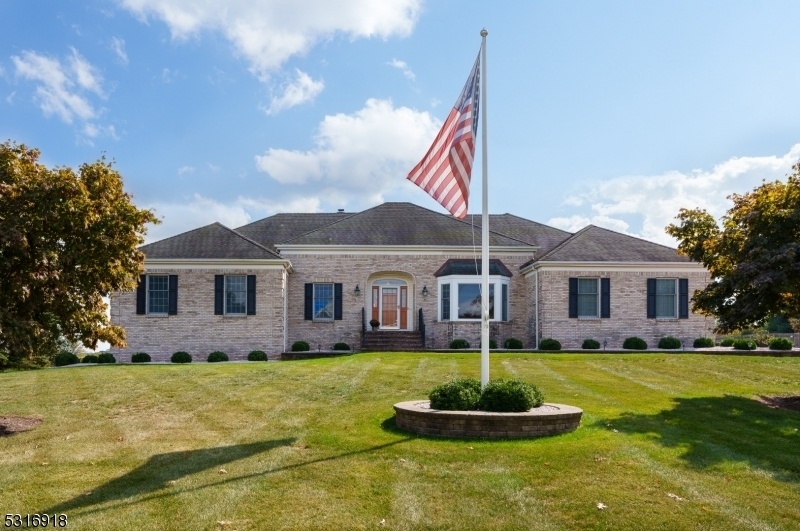4 Horseshoe Dr
Hillsborough Twp, NJ 08844













































Price: $989,000
GSMLS: 3929649Type: Single Family
Style: Expanded Ranch
Beds: 3
Baths: 3 Full
Garage: 3-Car
Year Built: 1998
Acres: 1.17
Property Tax: $15,546
Description
In The Sought-after Country Classics Neighborhood Of Hillsborough, This Expanded Ranch Doesn't Just Offer A Place To Live; It Serves Up A Slice Of Country Paradise. Start Your Day Sipping Your Favorite Beverage On The Deck While Watching Cows Leisurely Graze On The Neighboring Farm, All While Basking In The Serene Country Vibes. It's Like Your Own Personal Postcard View, Every Morning! Still, Shops And Conveniences Are Only A Few Turns Away. This Home's Curb Appeal Is On Point, With Professionally Landscaped Plant Beds, A Stylish Paver Walkway, And An Extra-wide Paver Driveway That Leads To A Massive Three-car Garage. Inside, The Warm Wood Floors Connect The Living And Dining Rooms. The Family Room With Its Gas Fireplace Is Perfect For Cozy Evenings, With Access To The Deck For Seamless Indoor-outdoor Entertaining. If You Love To Cook, The Dine-in Kitchen Will Please You With Its Stainless Steel Appliances, Granite Counters, And Two Generous Pantries. A Sunroom Adjoins It, A Perfect Spot To Soak In The Sun Year-round! The Bright Ranch Layout Has The Bedrooms Tucked Into Their Own Wing. Two Are En-suite, Including The Main Suite, Which Opens To The Deck. With Single-level Living, An Incredibly Rare Find In Country Classics, This Expansive Home Is Ready To Be Your Forever Home!ful House Generator Includeded
Rooms Sizes
Kitchen:
20x18 First
Dining Room:
12x13 First
Living Room:
15x23 First
Family Room:
18x20 First
Den:
n/a
Bedroom 1:
22x28 First
Bedroom 2:
12x15 First
Bedroom 3:
12x14 First
Bedroom 4:
n/a
Room Levels
Basement:
n/a
Ground:
n/a
Level 1:
3Bedroom,BathMain,BathOthr,Breakfst,DiningRm,Vestibul,FamilyRm,Foyer,GarEnter,Kitchen,Laundry,LivingRm,OutEntrn,Pantry,Sunroom
Level 2:
n/a
Level 3:
n/a
Level Other:
n/a
Room Features
Kitchen:
Center Island, Eat-In Kitchen, Pantry
Dining Room:
Formal Dining Room
Master Bedroom:
1st Floor, Full Bath, Walk-In Closet
Bath:
Jetted Tub, Stall Shower
Interior Features
Square Foot:
3,450
Year Renovated:
n/a
Basement:
Yes - Full
Full Baths:
3
Half Baths:
0
Appliances:
Carbon Monoxide Detector, Central Vacuum, Dishwasher, Dryer, Microwave Oven, Range/Oven-Electric, Range/Oven-Gas, Refrigerator, Self Cleaning Oven, Washer
Flooring:
Carpeting, Tile, Wood
Fireplaces:
1
Fireplace:
Family Room, Gas Fireplace, Insert
Interior:
Blinds,CODetect,FireExtg,CeilHigh,JacuzTyp,SecurSys,Skylight,SmokeDet,StallShw,TubShowr,WlkInCls
Exterior Features
Garage Space:
3-Car
Garage:
Attached,DoorOpnr,InEntrnc
Driveway:
Driveway-Exclusive, Lighting, Paver Block
Roof:
Asphalt Shingle
Exterior:
Brick, Vinyl Siding
Swimming Pool:
No
Pool:
n/a
Utilities
Heating System:
Baseboard - Hotwater
Heating Source:
Gas-Natural
Cooling:
Central Air
Water Heater:
Gas
Water:
Public Water
Sewer:
Public Sewer
Services:
Cable TV Available
Lot Features
Acres:
1.17
Lot Dimensions:
n/a
Lot Features:
Level Lot
School Information
Elementary:
AMSTERDAM
Middle:
HILLSBORO
High School:
HILLSBORO
Community Information
County:
Somerset
Town:
Hillsborough Twp.
Neighborhood:
Country Classics
Application Fee:
n/a
Association Fee:
n/a
Fee Includes:
n/a
Amenities:
n/a
Pets:
Yes
Financial Considerations
List Price:
$989,000
Tax Amount:
$15,546
Land Assessment:
$411,700
Build. Assessment:
$400,700
Total Assessment:
$812,400
Tax Rate:
2.09
Tax Year:
2023
Ownership Type:
Fee Simple
Listing Information
MLS ID:
3929649
List Date:
10-03-2024
Days On Market:
0
Listing Broker:
CALLAWAY HENDERSON SOTHEBY'S IR
Listing Agent:
Carolynn Kirch













































Request More Information
Shawn and Diane Fox
RE/MAX American Dream
3108 Route 10 West
Denville, NJ 07834
Call: (973) 277-7853
Web: GlenmontCommons.com

