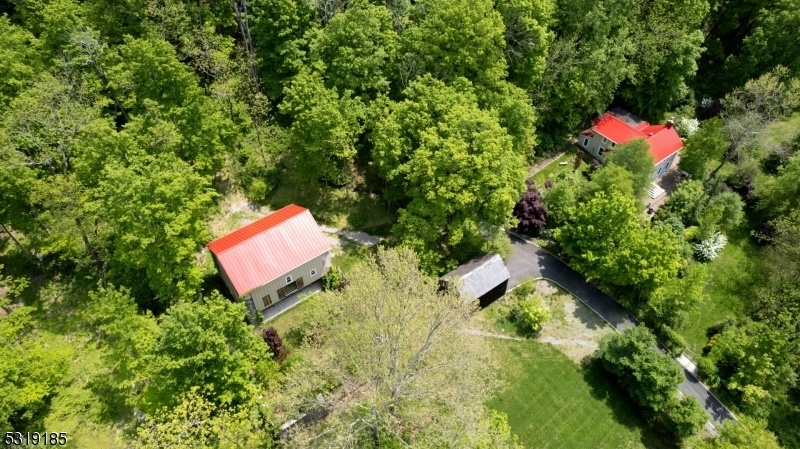2790 Daniel Bray Hwy
Kingwood Twp, NJ 08825






































Price: $998,000
GSMLS: 3929589Type: Single Family
Style: Colonial
Beds: 3
Baths: 2 Full
Garage: 2-Car
Year Built: 1820
Acres: 21.00
Property Tax: $11,949
Description
Beautiful Property On 21 Acres Of Land Right Across From The Delaware River. Great For Those Who Enjoy Nature And The Outdoors. Easy Access To Hiking Trails, Woods Preserves, Tubing And Just Minutes Outside Of Frenchtown. Beautifully Renovated Home And Barn Originally Built In The 1800's. The Main House Has Brand New Roof, Copper Piping, Flooring, Commercial Grade Water Filtration System, Split Air Conditioning System, Newly Renovated Kitchen And Bathrooms And The List Goes On! The Barn Was Completely Renovated With A New Roof, Solid Steel Reinforcements Installed To Protect The Integrity Of The Structure, And A Huge Bay Window To Look Out Over The Delaware River. This Is A Rare Find.
Rooms Sizes
Kitchen:
21x11 Ground
Dining Room:
15x14 Ground
Living Room:
20x17 Ground
Family Room:
n/a
Den:
n/a
Bedroom 1:
16x14 Second
Bedroom 2:
16x14 Second
Bedroom 3:
14x7 Ground
Bedroom 4:
n/a
Room Levels
Basement:
Utility Room
Ground:
1 Bedroom, Bath Main, Dining Room, Kitchen, Laundry Room, Living Room
Level 1:
n/a
Level 2:
2 Bedrooms, Bath Main
Level 3:
Attic
Level Other:
n/a
Room Features
Kitchen:
Center Island, Eat-In Kitchen, Separate Dining Area
Dining Room:
Formal Dining Room
Master Bedroom:
1st Floor
Bath:
Stall Shower
Interior Features
Square Foot:
n/a
Year Renovated:
2020
Basement:
Yes - Bilco-Style Door, Partial, Unfinished, Walkout
Full Baths:
2
Half Baths:
0
Appliances:
Carbon Monoxide Detector, Cooktop - Electric, Dishwasher, Kitchen Exhaust Fan, Range/Oven-Electric, Refrigerator, Self Cleaning Oven, Water Filter
Flooring:
Tile, Wood
Fireplaces:
1
Fireplace:
Non-Functional, Wood Stove-Freestanding
Interior:
Beam Ceilings, Carbon Monoxide Detector, Fire Extinguisher, Smoke Detector
Exterior Features
Garage Space:
2-Car
Garage:
Detached Garage, Garage Parking
Driveway:
1 Car Width, Additional Parking, Blacktop, Hard Surface, Off-Street Parking
Roof:
Metal, Rubberized
Exterior:
Stone, Wood
Swimming Pool:
No
Pool:
n/a
Utilities
Heating System:
Heat Pump, Radiators - Hot Water
Heating Source:
Electric, Oil Tank Below Ground
Cooling:
1 Unit, Ductless Split AC
Water Heater:
From Furnace
Water:
Well
Sewer:
Septic
Services:
Cable TV Available, Fiber Optic Available
Lot Features
Acres:
21.00
Lot Dimensions:
n/a
Lot Features:
Backs to Park Land, Lake/Water View, Possible Subdivision, Skyline View, Wooded Lot
School Information
Elementary:
n/a
Middle:
n/a
High School:
n/a
Community Information
County:
Hunterdon
Town:
Kingwood Twp.
Neighborhood:
n/a
Application Fee:
n/a
Association Fee:
n/a
Fee Includes:
n/a
Amenities:
Storage
Pets:
Yes
Financial Considerations
List Price:
$998,000
Tax Amount:
$11,949
Land Assessment:
$336,000
Build. Assessment:
$133,700
Total Assessment:
$469,700
Tax Rate:
2.54
Tax Year:
2023
Ownership Type:
Fee Simple
Listing Information
MLS ID:
3929589
List Date:
10-12-2024
Days On Market:
20
Listing Broker:
COLDWELL BANKER REALTY RDG
Listing Agent:
John Merselis






































Request More Information
Shawn and Diane Fox
RE/MAX American Dream
3108 Route 10 West
Denville, NJ 07834
Call: (973) 277-7853
Web: GlenmontCommons.com

