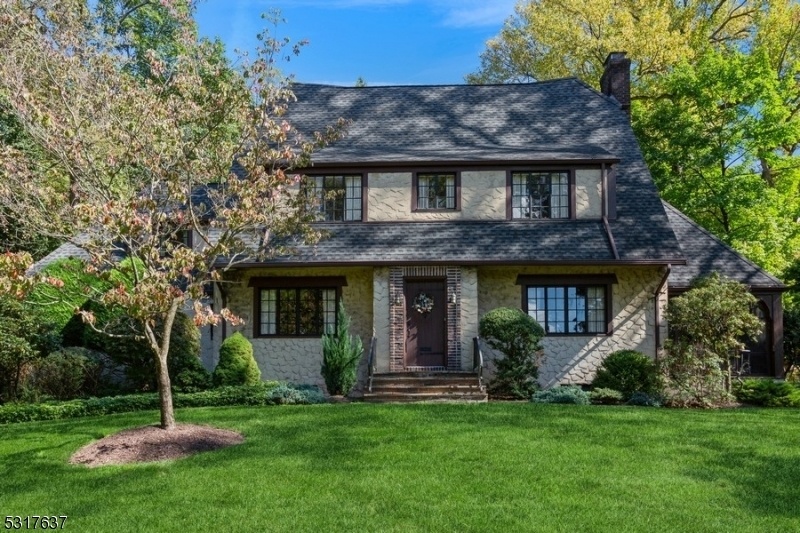1055 Woodland Ave
Plainfield City, NJ 07060































Price: $699,900
GSMLS: 3929467Type: Single Family
Style: Tudor
Beds: 5
Baths: 3 Full
Garage: 2-Car
Year Built: 1928
Acres: 0.80
Property Tax: $17,292
Description
Charming Sleepy Hollow English Tudor ! As You Walk Through The Front Door Into The Foyer You Will Notice The Beautiful Staircase With All Original Moldings And Banister! The Spacious Living Room Offers A Wood Burning Fireplace, Hardwood Floors And French Doors Leading To Enclosed Screened In Porch Overlooking Serene Property Setting! Formal Dining Room Has Easy Access To Both The Garage For Direct Entry Into The House And Direct Entry Into The Spacious Kitchen With Pantry And Separate Breakfast Nook! Private Upstairs Office/bedroom With Full Bath! Large Upstairs Landing! Primary Bedroom With Full Bath And A Sun Filled Sitting Room Which Can Be Used As A Bedroom Or Den! Large Walk Up Attic With A Finished Room And A Separate Floored Space For Extra Storage. Full Basement Which Houses Newer Gas Furnace And Hwh. Peaceful Parklike Property All With Beautiful Old World Charm!
Rooms Sizes
Kitchen:
First
Dining Room:
First
Living Room:
First
Family Room:
n/a
Den:
n/a
Bedroom 1:
Second
Bedroom 2:
Second
Bedroom 3:
Second
Bedroom 4:
Second
Room Levels
Basement:
Laundry Room, Walkout
Ground:
n/a
Level 1:
Breakfst,DiningRm,Foyer,GarEnter,Kitchen,LivingRm,Screened
Level 2:
4 Or More Bedrooms, Bath Main, Bath(s) Other
Level 3:
Bath(s) Other, Office
Level Other:
n/a
Room Features
Kitchen:
Separate Dining Area
Dining Room:
Formal Dining Room
Master Bedroom:
Full Bath, Sitting Room
Bath:
Tub Shower
Interior Features
Square Foot:
n/a
Year Renovated:
n/a
Basement:
Yes - Full
Full Baths:
3
Half Baths:
0
Appliances:
Range/Oven-Gas, Refrigerator
Flooring:
Carpeting, Vinyl-Linoleum, Wood
Fireplaces:
1
Fireplace:
Living Room, Wood Burning
Interior:
TubShowr
Exterior Features
Garage Space:
2-Car
Garage:
Attached Garage
Driveway:
1 Car Width, Blacktop
Roof:
Asphalt Shingle
Exterior:
Stucco
Swimming Pool:
n/a
Pool:
n/a
Utilities
Heating System:
1 Unit, Radiators - Hot Water
Heating Source:
Gas-Natural
Cooling:
None
Water Heater:
Gas
Water:
Public Water
Sewer:
Public Sewer
Services:
Garbage Extra Charge
Lot Features
Acres:
0.80
Lot Dimensions:
100.02X350
Lot Features:
Level Lot
School Information
Elementary:
Evergreen
Middle:
Maxson
High School:
Plainfield
Community Information
County:
Union
Town:
Plainfield City
Neighborhood:
Sleepy Hollow
Application Fee:
n/a
Association Fee:
n/a
Fee Includes:
n/a
Amenities:
n/a
Pets:
n/a
Financial Considerations
List Price:
$699,900
Tax Amount:
$17,292
Land Assessment:
$120,900
Build. Assessment:
$79,100
Total Assessment:
$200,000
Tax Rate:
8.65
Tax Year:
2023
Ownership Type:
Fee Simple
Listing Information
MLS ID:
3929467
List Date:
10-15-2024
Days On Market:
22
Listing Broker:
BHHS FOX & ROACH
Listing Agent:
Russell Williams































Request More Information
Shawn and Diane Fox
RE/MAX American Dream
3108 Route 10 West
Denville, NJ 07834
Call: (973) 277-7853
Web: GlenmontCommons.com

