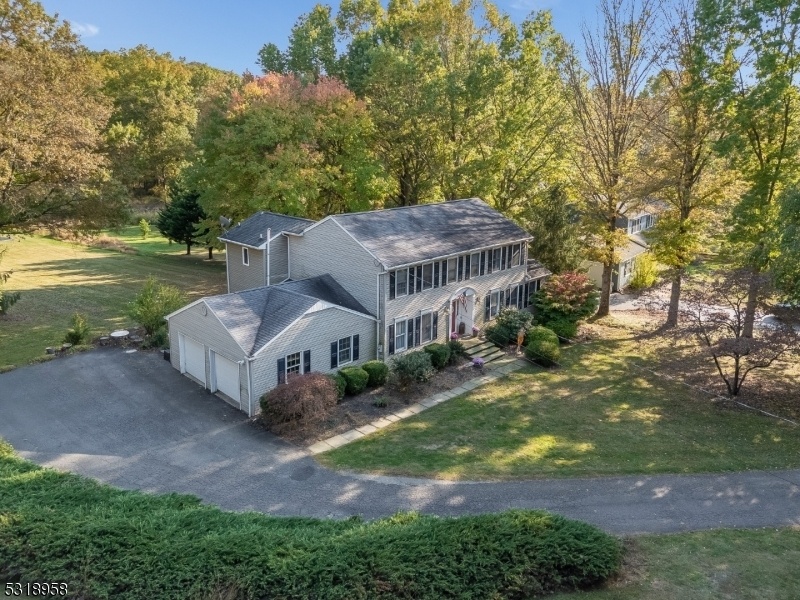10 Old Jericho Rd
Clinton Twp, NJ 08809


















































Price: $699,000
GSMLS: 3929407Type: Single Family
Style: Colonial
Beds: 4
Baths: 3 Full
Garage: 2-Car
Year Built: 1984
Acres: 1.28
Property Tax: $12,965
Description
1+ Acres Sits This 4 Bedroom 3 Full Bath Colonial Home In Desirable Clinton Twp. Step Inside To A Gourmet Sunny Eik With Breakfast Bar, Stainless Steel Appliances, Pantry & Entrance To Oversized Deck. Beautiful 3 Season Sunroom Surrounded By Windows. Formal Living Room With Built In Bookcase, Formal Dining Room, Family Room With Wood Burning Fireplace, And Full Bath Finishes The 1st Level. The 2nd Level Hallway Will Bring You To The Magnificent Primary Bedroom With A Soaking Tub And Stall Shower, 3 Other Beautifully Appointed Bedrooms With Full Bath. Basement Level Has Rec Room And Game Room For Added Enjoyment. This Home Has One-year-old Furnace, & Central Air!! French Doors, Detailed Molding, Stylites, A Picturesque Level Lot, 2 Car Detached Garage And Plenty Of Curb Appeal. Close To Historic Clinton, Farms, Shopping And Restaurants And A Great School System.
Rooms Sizes
Kitchen:
22x12 First
Dining Room:
13x12 First
Living Room:
19x12 First
Family Room:
19x13 First
Den:
n/a
Bedroom 1:
26x16 Second
Bedroom 2:
13x12 Second
Bedroom 3:
13x12 Second
Bedroom 4:
12x9 Second
Room Levels
Basement:
GameRoom,RecRoom,Storage
Ground:
n/a
Level 1:
Bath(s) Other, Dining Room, Family Room, Florida/3Season, Foyer, Living Room
Level 2:
4 Or More Bedrooms, Bath Main, Bath(s) Other
Level 3:
Attic
Level Other:
n/a
Room Features
Kitchen:
Eat-In Kitchen
Dining Room:
Formal Dining Room
Master Bedroom:
Full Bath, Walk-In Closet
Bath:
n/a
Interior Features
Square Foot:
n/a
Year Renovated:
2007
Basement:
Yes - Finished
Full Baths:
3
Half Baths:
0
Appliances:
Carbon Monoxide Detector, Dishwasher, Dryer, Kitchen Exhaust Fan, Microwave Oven, Range/Oven-Electric, Refrigerator, Sump Pump, Washer
Flooring:
Carpeting, Tile, Wood
Fireplaces:
1
Fireplace:
Family Room, Wood Burning
Interior:
Blinds,CODetect,CedrClst,Drapes,FireExtg,JacuzTyp,Skylight,SmokeDet,StallShw,TubShowr,WlkInCls
Exterior Features
Garage Space:
2-Car
Garage:
Finished Garage, Garage Door Opener
Driveway:
Blacktop
Roof:
Asphalt Shingle
Exterior:
Vinyl Siding
Swimming Pool:
No
Pool:
n/a
Utilities
Heating System:
1 Unit, Forced Hot Air
Heating Source:
OilAbIn
Cooling:
2 Units, Ceiling Fan, Multi-Zone Cooling
Water Heater:
Electric
Water:
Well
Sewer:
Septic
Services:
Cable TV Available, Garbage Extra Charge
Lot Features
Acres:
1.28
Lot Dimensions:
n/a
Lot Features:
Level Lot, Open Lot
School Information
Elementary:
SPRUCERUN
Middle:
ROUND VLY
High School:
N.HUNTERDN
Community Information
County:
Hunterdon
Town:
Clinton Twp.
Neighborhood:
HIGH VIEW ESTATES
Application Fee:
n/a
Association Fee:
n/a
Fee Includes:
n/a
Amenities:
n/a
Pets:
Yes
Financial Considerations
List Price:
$699,000
Tax Amount:
$12,965
Land Assessment:
$115,000
Build. Assessment:
$333,800
Total Assessment:
$448,800
Tax Rate:
2.89
Tax Year:
2023
Ownership Type:
Fee Simple
Listing Information
MLS ID:
3929407
List Date:
10-15-2024
Days On Market:
22
Listing Broker:
COLDWELL BANKER REALTY
Listing Agent:
Freeman Smith


















































Request More Information
Shawn and Diane Fox
RE/MAX American Dream
3108 Route 10 West
Denville, NJ 07834
Call: (973) 277-7853
Web: GlenmontCommons.com

