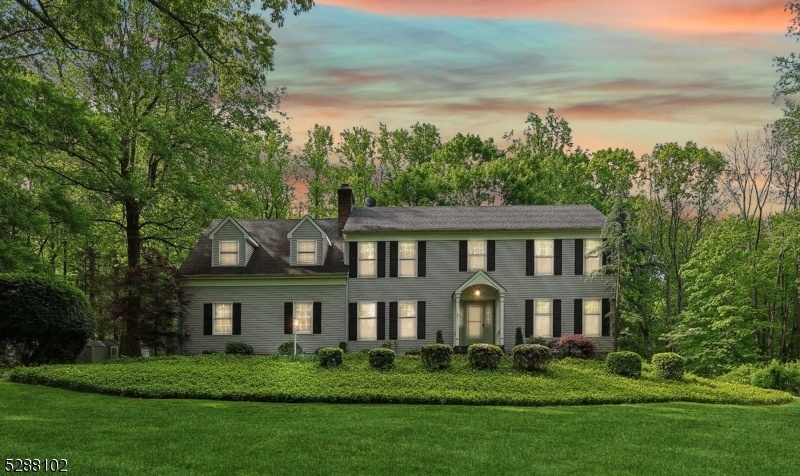122 Foothill Rd
Readington Twp, NJ 08822















































Price: $874,900
GSMLS: 3929359Type: Single Family
Style: Colonial
Beds: 4
Baths: 3 Full & 1 Half
Garage: 2-Car
Year Built: 1982
Acres: 6.32
Property Tax: $11,588
Description
Welcome To Your Own Private Oasis - An Amazing Dream Home Where Nature, Comfort, And Luxury Converge To Create A Truly Remarkable Living Experience. This Beautiful Home Is Located Just 53 Miles West Of New York City. Through Loving Care And Thoughtful Updates, This Home Remains Fresh And Modern. As Sunlight Pours In Through Large Windows And Skylights, The Neutral Decor Welcomes A Wide Array Of Furnishings. You Will Be Thrilled With The Beautifully Updated Kitchen, While The Three Finished Levels Are Made For Entertaining And Daily Living. The Primary Suite Has Vaulted Ceilings, 3 Walk-in Closets, Double Sink And Jacuzzi Tub. Second Floor Offers Spacious Bedrooms And Home Office. Large Sunroom With High Ceiling, Sky Lights And Gorgeous Views. Finished Walkout Lower Level With Large Recreation Room. This Exquisite Home Is Nestled On A Sprawling 6.32 Acres That Boasts Breathtaking Natural Beauty. Amazing Entertaining Backyard With Large Trex Deck, Spacious Grass Area And Backing Up To Woodlands. Roof Is 6 Years Old. Close Proximity To The Train Station, Highways, Shops, Restaurants And Round Valley Reservoir (hiking, Biking, Fishing, Etc).
Rooms Sizes
Kitchen:
24x11 First
Dining Room:
17x13 First
Living Room:
24x16 First
Family Room:
n/a
Den:
n/a
Bedroom 1:
20x18 Second
Bedroom 2:
15x12 Second
Bedroom 3:
16x11 Second
Bedroom 4:
12x12 Second
Room Levels
Basement:
Rec Room, Storage Room, Utility Room, Walkout
Ground:
n/a
Level 1:
DiningRm,Foyer,Kitchen,Laundry,LivingRm,MudRoom,PowderRm,Sunroom
Level 2:
4 Or More Bedrooms, Bath Main, Bath(s) Other
Level 3:
n/a
Level Other:
n/a
Room Features
Kitchen:
Center Island, Eat-In Kitchen, Separate Dining Area
Dining Room:
Formal Dining Room
Master Bedroom:
Walk-In Closet
Bath:
Jetted Tub, Stall Shower
Interior Features
Square Foot:
n/a
Year Renovated:
n/a
Basement:
Yes - Finished, Walkout
Full Baths:
3
Half Baths:
1
Appliances:
Carbon Monoxide Detector, Dishwasher, Range/Oven-Gas, Refrigerator
Flooring:
Carpeting, Tile, Wood
Fireplaces:
1
Fireplace:
Living Room
Interior:
CODetect,FireExtg,CeilHigh,JacuzTyp,SmokeDet,WlkInCls
Exterior Features
Garage Space:
2-Car
Garage:
Attached Garage
Driveway:
Additional Parking, Blacktop
Roof:
Asphalt Shingle
Exterior:
Aluminum Siding
Swimming Pool:
n/a
Pool:
n/a
Utilities
Heating System:
Forced Hot Air, Heat Pump
Heating Source:
GasPropO,OilAbIn
Cooling:
Ceiling Fan, Central Air
Water Heater:
n/a
Water:
Well
Sewer:
Septic
Services:
n/a
Lot Features
Acres:
6.32
Lot Dimensions:
n/a
Lot Features:
Level Lot, Mountain View
School Information
Elementary:
n/a
Middle:
n/a
High School:
n/a
Community Information
County:
Hunterdon
Town:
Readington Twp.
Neighborhood:
n/a
Application Fee:
n/a
Association Fee:
n/a
Fee Includes:
n/a
Amenities:
n/a
Pets:
n/a
Financial Considerations
List Price:
$874,900
Tax Amount:
$11,588
Land Assessment:
$147,600
Build. Assessment:
$310,100
Total Assessment:
$457,700
Tax Rate:
2.53
Tax Year:
2023
Ownership Type:
Fee Simple
Listing Information
MLS ID:
3929359
List Date:
10-15-2024
Days On Market:
18
Listing Broker:
KELLER WILLIAMS REALTY
Listing Agent:
Christian Kavanaugh















































Request More Information
Shawn and Diane Fox
RE/MAX American Dream
3108 Route 10 West
Denville, NJ 07834
Call: (973) 277-7853
Web: GlenmontCommons.com

