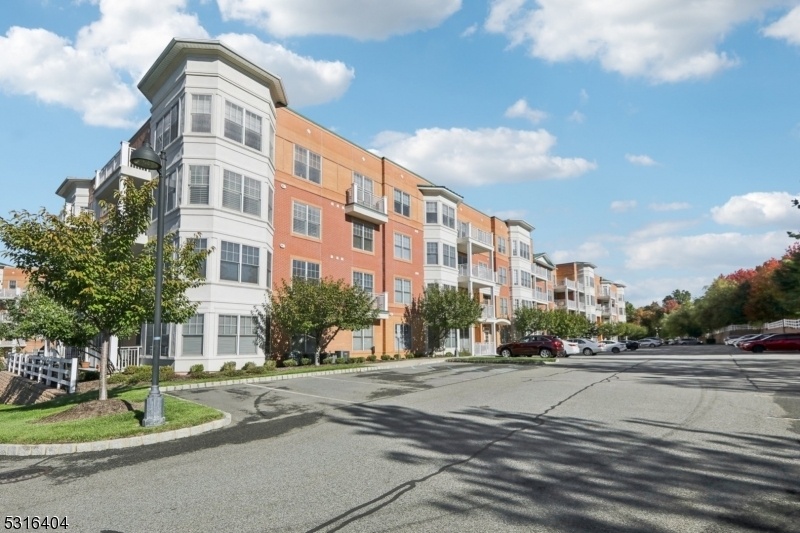4112 Pointe Gate Dr
Livingston Twp, NJ 07039


































Price: $519,000
GSMLS: 3929212Type: Condo/Townhouse/Co-op
Style: Hi-Rise
Beds: 2
Baths: 2 Full
Garage: 1-Car
Year Built: 2005
Acres: 20.02
Property Tax: $11,131
Description
The Spacious 2 Bed, 2 Bath Bentley Model At The Luxurious 55+ Pointe At Livingston Offers An Exceptional Combination Of Comfort, Convenience, And Style, Designed For A Relaxed, Upscale Lifestyle.the One Floor Open-concept Living, Dining, And Kitchen Area Is Filled With Natural Light And 9 Ft Ceilings. The Custom Cabinets And Center Island Is Ideal For Informal Dining While The Adjoining Dining Area Provides Ample Space For Hosting Large Dinner Parties. The Primary Suite Is A True Retreat, Complete With An Ensuite That Includes A Double Vanity, Deep Soaking Tub, Stall Shower, And 2 Large Closets. The Second Bedroom, Equally Spacious, Is Perfect For Guests Or Can Be Converted Into A Cozy Den. The Second Full Bathroom, Which Includes A Stall Shower, Is Perfect For Your Guests As Well. The Unit Also Includes A Spacious Laundry Room With Washer/dryer And Ample Storage. Step Outside Onto Your Private Balcony, Where You Can Enjoy Your Morning Coffee Or Greet Your Neighbors Any Time Of The Day. This Unit Offers Assigned Parking In The Building's Garage With Direct Elevator Access, A Separate Storage Unit, And Is Perfectly Located Within The Community, Adding Plenty Of Privacy. The Pointe At Livingston Offers Resort-style Amenities, Including A Grand Clubhouse, Fitness Center, Movie Theater, Heated Outdoor Pool, Card Room And Lushly Maintained Grounds. The Added Bonus Is Your 24-hour Gated Security, Valet Parking, And Concierge Service For A Truly Carefree, Luxurious Lifestyle.
Rooms Sizes
Kitchen:
13x10
Dining Room:
14x15
Living Room:
15x18
Family Room:
n/a
Den:
n/a
Bedroom 1:
12x18
Bedroom 2:
12x11
Bedroom 3:
n/a
Bedroom 4:
n/a
Room Levels
Basement:
n/a
Ground:
n/a
Level 1:
2Bedroom,BathMain,BathOthr,DiningRm,Vestibul,FamilyRm,GarEnter,InsdEntr,Kitchen,Laundry,OutEntrn,Pantry,Porch,Utility
Level 2:
n/a
Level 3:
n/a
Level Other:
n/a
Room Features
Kitchen:
Breakfast Bar, Center Island
Dining Room:
n/a
Master Bedroom:
Full Bath, Walk-In Closet
Bath:
Soaking Tub, Stall Shower
Interior Features
Square Foot:
n/a
Year Renovated:
n/a
Basement:
No
Full Baths:
2
Half Baths:
0
Appliances:
Carbon Monoxide Detector, Dishwasher, Dryer, Kitchen Exhaust Fan, Microwave Oven, Range/Oven-Gas, Washer
Flooring:
Carpeting, Laminate, Tile
Fireplaces:
No
Fireplace:
n/a
Interior:
Blinds,CODetect,AlrmFire,FireExtg,CeilHigh,SmokeDet,StallShw,WlkInCls
Exterior Features
Garage Space:
1-Car
Garage:
Assigned
Driveway:
Additional Parking, Off-Street Parking
Roof:
Asphalt Shingle
Exterior:
Brick, Stucco
Swimming Pool:
Yes
Pool:
Association Pool
Utilities
Heating System:
1 Unit, Forced Hot Air
Heating Source:
Gas-Natural
Cooling:
1 Unit, Central Air
Water Heater:
Gas
Water:
Public Water, Water Charge Extra
Sewer:
Public Sewer
Services:
Cable TV, Garbage Included
Lot Features
Acres:
20.02
Lot Dimensions:
n/a
Lot Features:
Level Lot
School Information
Elementary:
n/a
Middle:
n/a
High School:
n/a
Community Information
County:
Essex
Town:
Livingston Twp.
Neighborhood:
The Pointe
Application Fee:
n/a
Association Fee:
$769 - Monthly
Fee Includes:
Maintenance-Common Area, Maintenance-Exterior, Snow Removal, Trash Collection
Amenities:
Club House, Exercise Room, Kitchen Facilities, Pool-Outdoor
Pets:
Breed Restrictions, Number Limit, Size Limit
Financial Considerations
List Price:
$519,000
Tax Amount:
$11,131
Land Assessment:
$220,000
Build. Assessment:
$249,300
Total Assessment:
$469,300
Tax Rate:
2.37
Tax Year:
2023
Ownership Type:
Condominium
Listing Information
MLS ID:
3929212
List Date:
10-14-2024
Days On Market:
40
Listing Broker:
WEICHERT REALTORS CORP HQ
Listing Agent:
Kimberly Brechka


































Request More Information
Shawn and Diane Fox
RE/MAX American Dream
3108 Route 10 West
Denville, NJ 07834
Call: (973) 277-7853
Web: GlenmontCommons.com

