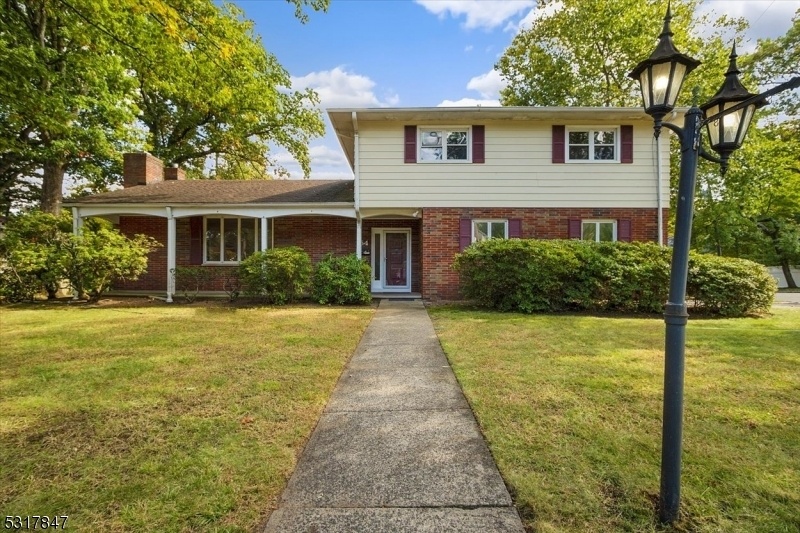54 Maple Ave
West Orange Twp, NJ 07052





























Price: $675,000
GSMLS: 3929036Type: Single Family
Style: Split Level
Beds: 3
Baths: 2 Full & 1 Half
Garage: 4-Car
Year Built: 1965
Acres: 0.29
Property Tax: $16,888
Description
Beautiful And Updated Split Very Spacious With Hardwood Floors Through Out The House. Large Livingroom With Brick Fireplace, Updated Eik Gather Around Granite Countertop Ktichen Island. Entertain In The Nice Size Of Formal Diningroom, Three Large Bedrooms, Two And Half Bathrooms. Enjoy The Large Family Room Right Off The Kitchen With Walk In Closet And Door To Patio. Fenced Yard With Additional 2 Car Garage, (total 4), The Jitney At The Corner To The Train To New York City, Finished Basement For Multi Purpose Use, And So Much More. Nice And Quite Neighborhood, Close To Reservation And Recreation Areas And Also Close To Elementary School And Turtle Back Zoo Complex And Convenient To Jitney Bus To South Orange Train Station And Nyc Bus For Commuting.
Rooms Sizes
Kitchen:
15x15 First
Dining Room:
14x13 First
Living Room:
27x14 First
Family Room:
17x14 First
Den:
n/a
Bedroom 1:
16x15 Second
Bedroom 2:
16x14 Second
Bedroom 3:
15x14 Second
Bedroom 4:
n/a
Room Levels
Basement:
Laundry Room
Ground:
n/a
Level 1:
BathOthr,DiningRm,FamilyRm,Foyer,Kitchen,LivingRm,Walkout
Level 2:
3 Bedrooms, Bath Main, Powder Room
Level 3:
n/a
Level Other:
n/a
Room Features
Kitchen:
Center Island, Eat-In Kitchen
Dining Room:
Formal Dining Room
Master Bedroom:
Full Bath, Walk-In Closet
Bath:
Tub Shower
Interior Features
Square Foot:
n/a
Year Renovated:
2022
Basement:
Yes - Finished, Finished-Partially, Full
Full Baths:
2
Half Baths:
1
Appliances:
Carbon Monoxide Detector, Dishwasher, Dryer, Kitchen Exhaust Fan, Microwave Oven, Range/Oven-Gas, Refrigerator, See Remarks, Washer
Flooring:
Tile, Wood
Fireplaces:
1
Fireplace:
Living Room, Wood Burning
Interior:
CODetect,FireExtg,SmokeDet,StallShw,TubShowr,WlkInCls
Exterior Features
Garage Space:
4-Car
Garage:
Attached Garage, Detached Garage, Garage Door Opener, Oversize Garage
Driveway:
2 Car Width, Additional Parking, Blacktop
Roof:
Asphalt Shingle
Exterior:
Brick, Vinyl Siding
Swimming Pool:
No
Pool:
n/a
Utilities
Heating System:
1 Unit, Baseboard - Hotwater
Heating Source:
Gas-Natural
Cooling:
Window A/C(s)
Water Heater:
Gas
Water:
Public Water
Sewer:
Public Sewer
Services:
n/a
Lot Features
Acres:
0.29
Lot Dimensions:
100X125
Lot Features:
Corner, Level Lot
School Information
Elementary:
ST CLOUD
Middle:
ROOSEVELT
High School:
W ORANGE
Community Information
County:
Essex
Town:
West Orange Twp.
Neighborhood:
n/a
Application Fee:
n/a
Association Fee:
n/a
Fee Includes:
n/a
Amenities:
n/a
Pets:
Yes
Financial Considerations
List Price:
$675,000
Tax Amount:
$16,888
Land Assessment:
$121,100
Build. Assessment:
$246,200
Total Assessment:
$367,300
Tax Rate:
4.60
Tax Year:
2023
Ownership Type:
Fee Simple
Listing Information
MLS ID:
3929036
List Date:
10-11-2024
Days On Market:
26
Listing Broker:
CASS INC.
Listing Agent:
Tedros Negasi





























Request More Information
Shawn and Diane Fox
RE/MAX American Dream
3108 Route 10 West
Denville, NJ 07834
Call: (973) 277-7853
Web: GlenmontCommons.com

