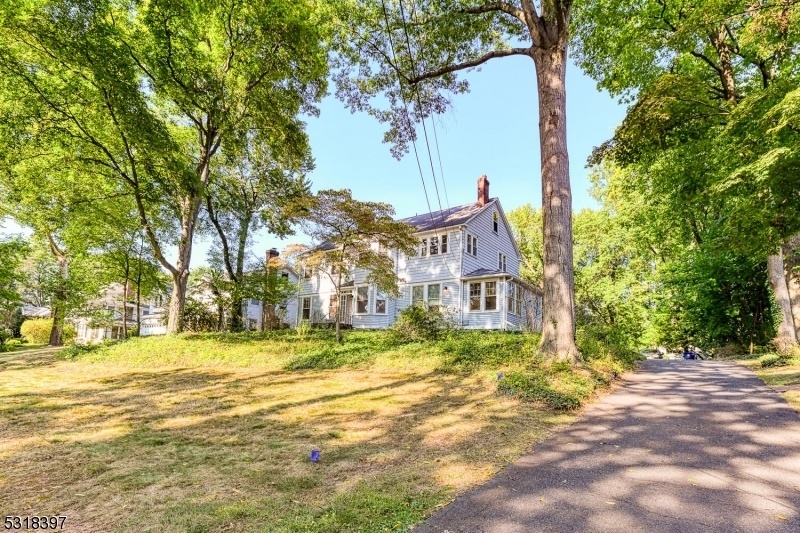86 Forest Rd
Fanwood Boro, NJ 07023















































Price: $899,000
GSMLS: 3929024Type: Multi-Family
Style: 2-Two Story
Total Units: 3
Beds: 4
Baths: 3 Full & 1 Half
Garage: No
Year Built: 1895
Acres: 0.72
Property Tax: $16,233
Description
Welcome To This Charming Multi-family Home In The Heart Of Fanwood Which Is Ideal For Nyc Commuters! Discover This Rare Gem, In A Quaint, 1-square-mile Bedroom Community That Offers The Perfect Balance Of Small-town Charm And Big-city Accessibility. Located Just Minutes From The Nj Transit Fanwood Station, Fanwood Library, And The Downtown Area, This Property Is A Commuter's Dream With Easy Access To New York City. This Spacious Home Is Filled With Old-world Charm. The Left Side Duplex Apartment Features A Large Living Room With Fireplace And Window Seat, Large Eat In Kitchen Which Leads To The Two Bedrooms And Bath On The Second Floor. The Right Side Unit Fiorst Floor Unit Features Living Room With Fireplace, Den, Bedroom And Bath. The Third Unit On The Second Floor Features 3 Rooms And Bath. The Unfinished Large Attic Offers Exciting Expansion Potential. Set On A Serene, Tree-lined Street On .73 Acres, This Property Provides Ample Outdoor Space In A Peaceful Setting. Perfect For Multi-generational Living, This Property Presents Unique Possibilities For Those Who Want To Stay Close While Enjoying The Privacy Of Separate Spaces. Fanwood Is Known For Its Strong Sense Of Community, Top-rated School System, And Abundance Of Parks And Recreational Activities, Making It An Ideal Place To Call Home.this Rare Opportunity Won't Last Long! Explore The Many Possibilities This Home Offers And Make Fanwood Your Next Chapter.
General Info
Style:
2-Two Story
SqFt Building:
3,100
Total Rooms:
11
Basement:
Yes - Unfinished
Interior:
n/a
Roof:
Composition Shingle
Exterior:
Wood
Lot Size:
n/a
Lot Desc:
n/a
Parking
Garage Capacity:
No
Description:
On-Street Parking, See Remarks
Parking:
1 Car Width, Blacktop
Spaces Available:
6
Unit 1
Bedrooms:
2
Bathrooms:
2
Total Rooms:
4
Room Description:
Bedrooms, Eat-In Kitchen, Living Room
Levels:
2
Square Foot:
n/a
Fireplaces:
1
Appliances:
Range/Oven - Gas, Refrigerator
Utilities:
Owner Pays Water, Tenant Pays Electric, Tenant Pays Gas, Tenant Pays Heat
Handicap:
No
Unit 2
Bedrooms:
1
Bathrooms:
2
Total Rooms:
4
Room Description:
Bedrooms, Den, Eat-In Kitchen, Laundry Room, Living Room, Porch
Levels:
1
Square Foot:
n/a
Fireplaces:
1
Appliances:
Range/Oven - Gas, Refrigerator
Utilities:
Owner Pays Water, Tenant Pays Electric, Tenant Pays Gas, Tenant Pays Heat
Handicap:
No
Unit 3
Bedrooms:
1
Bathrooms:
1
Total Rooms:
3
Room Description:
Bedrooms, Den, Living Room
Levels:
1
Square Foot:
n/a
Fireplaces:
n/a
Appliances:
Range/Oven - Gas
Utilities:
Owner Pays Water, Tenant Pays Electric, Tenant Pays Gas, Tenant Pays Heat
Handicap:
No
Unit 4
Bedrooms:
n/a
Bathrooms:
n/a
Total Rooms:
n/a
Room Description:
n/a
Levels:
n/a
Square Foot:
n/a
Fireplaces:
n/a
Appliances:
n/a
Utilities:
n/a
Handicap:
n/a
Utilities
Heating:
2 Units
Heating Fuel:
Gas-Natural
Cooling:
2 Units, Central Air
Water Heater:
n/a
Water:
Public Water
Sewer:
Public Sewer
Utilities:
Electric, Gas-Natural
Services:
n/a
School Information
Elementary:
Brunner
Middle:
Nettingham
High School:
ScotchPlns
Community Information
County:
Union
Town:
Fanwood Boro
Neighborhood:
n/a
Financial Considerations
List Price:
$899,000
Tax Amount:
$16,233
Land Assessment:
$278,000
Build. Assessment:
$292,800
Total Assessment:
$570,800
Tax Rate:
2.84
Tax Year:
2023
Listing Information
MLS ID:
3929024
List Date:
10-11-2024
Days On Market:
25
Listing Broker:
ERA QUEEN CITY REALTY
Listing Agent:
Bill Flagg















































Request More Information
Shawn and Diane Fox
RE/MAX American Dream
3108 Route 10 West
Denville, NJ 07834
Call: (973) 277-7853
Web: GlenmontCommons.com

