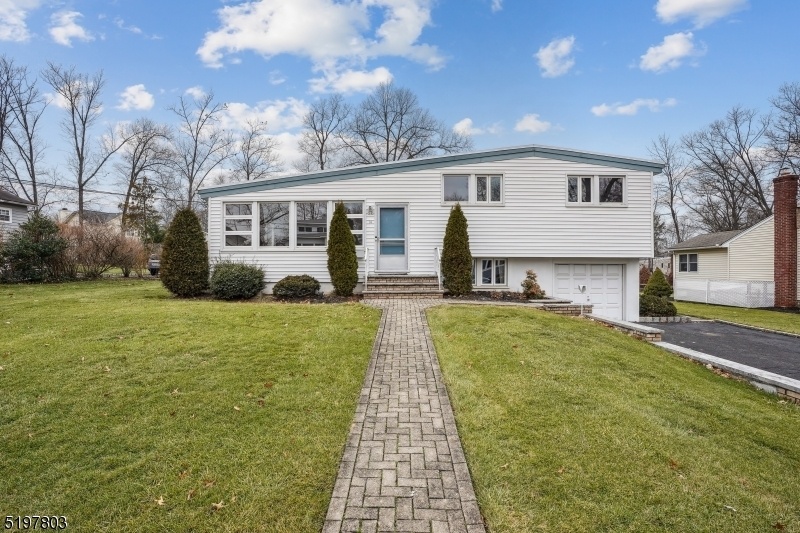14 Sheridan Rd
Summit City, NJ 07901






















Price: $5,500
GSMLS: 3928991Type: Single Family
Beds: 3
Baths: 2 Full
Garage: 1-Car
Basement: Yes
Year Built: Unknown
Pets: No
Available: Immediately
Description
Great Split Level Home In The Perfect Neighborhood, Just Ask The Current Tenant. Living Room And Dining Room Open And Spacious. Good Working Kitchen. Family Room On Ground Level With Access To The Garage, Laundry, Back Yard And Unfinished Basement With Storage Shelves. Second Floor Offers 3 Bedroom And Two Update Bathrooms (2023). Move In Condition With Natural Colors, Hardwood Floors, And Blinds On Most Windows. Front Door To Be Repainted And Possibly A Little Touch Up After Tenant Leaves. Also Looking To Replace Wall Over. Well Cared For And Attentive Landlord.
Rental Info
Lease Terms:
1 Year, 2 Years, 3-5 Years
Required:
1.5MthSy,CredtRpt,IncmVrfy,TenAppl,TenInsRq
Tenant Pays:
Electric, Heat, Repairs, Snow Removal
Rent Includes:
Taxes, Trash Removal
Tenant Use Of:
n/a
Furnishings:
Unfurnished
Age Restricted:
No
Handicap:
No
General Info
Square Foot:
n/a
Renovated:
2022
Rooms:
7
Room Features:
Dining L
Interior:
Window Treatments
Appliances:
Cooktop - Electric, Dishwasher, Dryer, Freezer-Freestanding, Refrigerator, Wall Oven(s) - Electric, Washer
Basement:
Yes - Partial, Unfinished
Fireplaces:
No
Flooring:
Carpeting, Wood
Exterior:
Patio
Amenities:
n/a
Room Levels
Basement:
Storage Room, Utility Room
Ground:
FamilyRm,GarEnter,Laundry,OutEntrn
Level 1:
Dining Room, Foyer, Kitchen, Living Room
Level 2:
3 Bedrooms, Bath Main, Bath(s) Other
Level 3:
n/a
Room Sizes
Kitchen:
10x11 First
Dining Room:
11x11 First
Living Room:
21x14 First
Family Room:
12x16 Ground
Bedroom 1:
12x11 Second
Bedroom 2:
12x14 Second
Bedroom 3:
11x10 Second
Parking
Garage:
1-Car
Description:
Built-In,InEntrnc
Parking:
n/a
Lot Features
Acres:
0.24
Dimensions:
85 X 123
Lot Description:
Level Lot
Road Description:
n/a
Zoning:
n/a
Utilities
Heating System:
1 Unit, Forced Hot Air
Heating Source:
Gas-Natural
Cooling:
1 Unit, Central Air
Water Heater:
Gas
Utilities:
Electric, Gas-Natural
Water:
Public Water, Water Charge Extra
Sewer:
Public Sewer
Services:
Cable TV, Fiber Optic, Garbage Included
School Information
Elementary:
Washington
Middle:
Summit MS
High School:
Summit HS
Community Information
County:
Union
Town:
Summit City
Neighborhood:
n/a
Location:
Residential Area
Listing Information
MLS ID:
3928991
List Date:
10-11-2024
Days On Market:
42
Listing Broker:
EXP REALTY, LLC
Listing Agent:
Terry Brannin






















Request More Information
Shawn and Diane Fox
RE/MAX American Dream
3108 Route 10 West
Denville, NJ 07834
Call: (973) 277-7853
Web: GlenmontCommons.com

